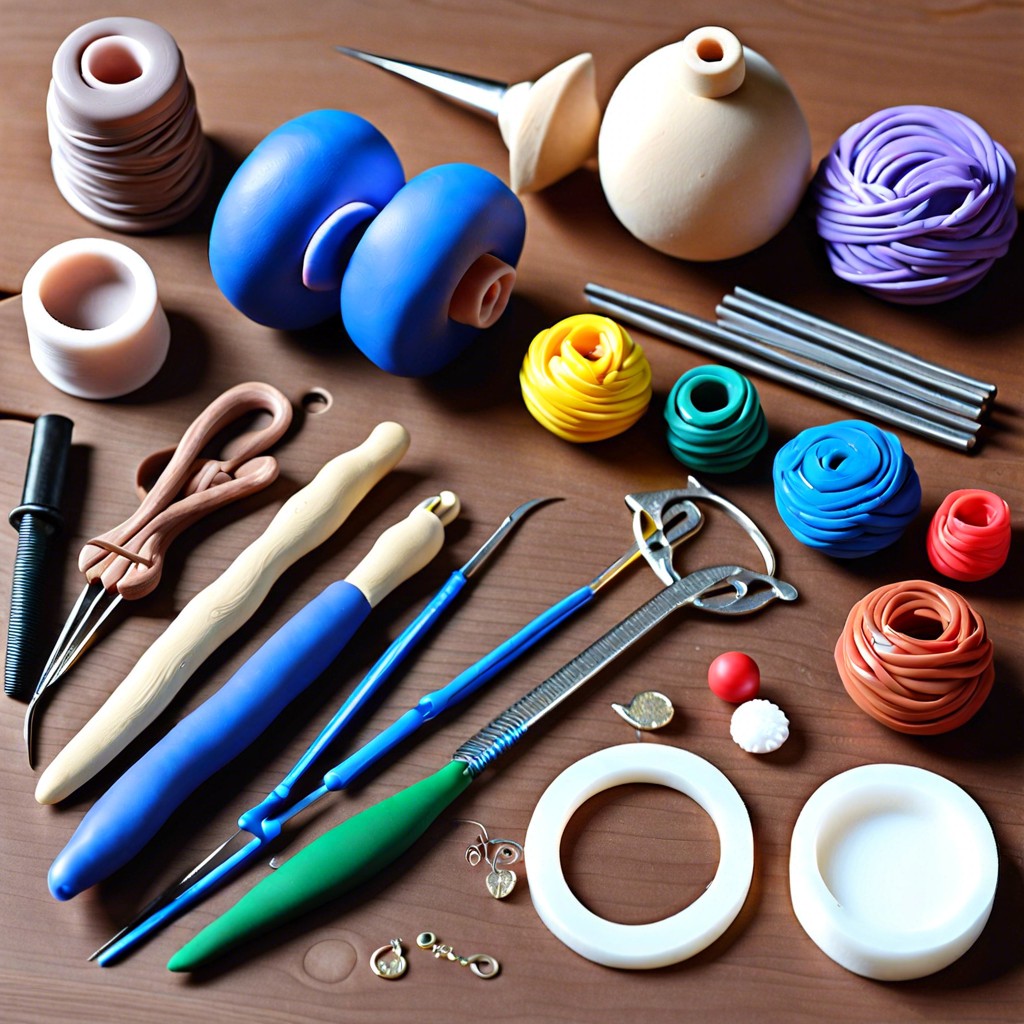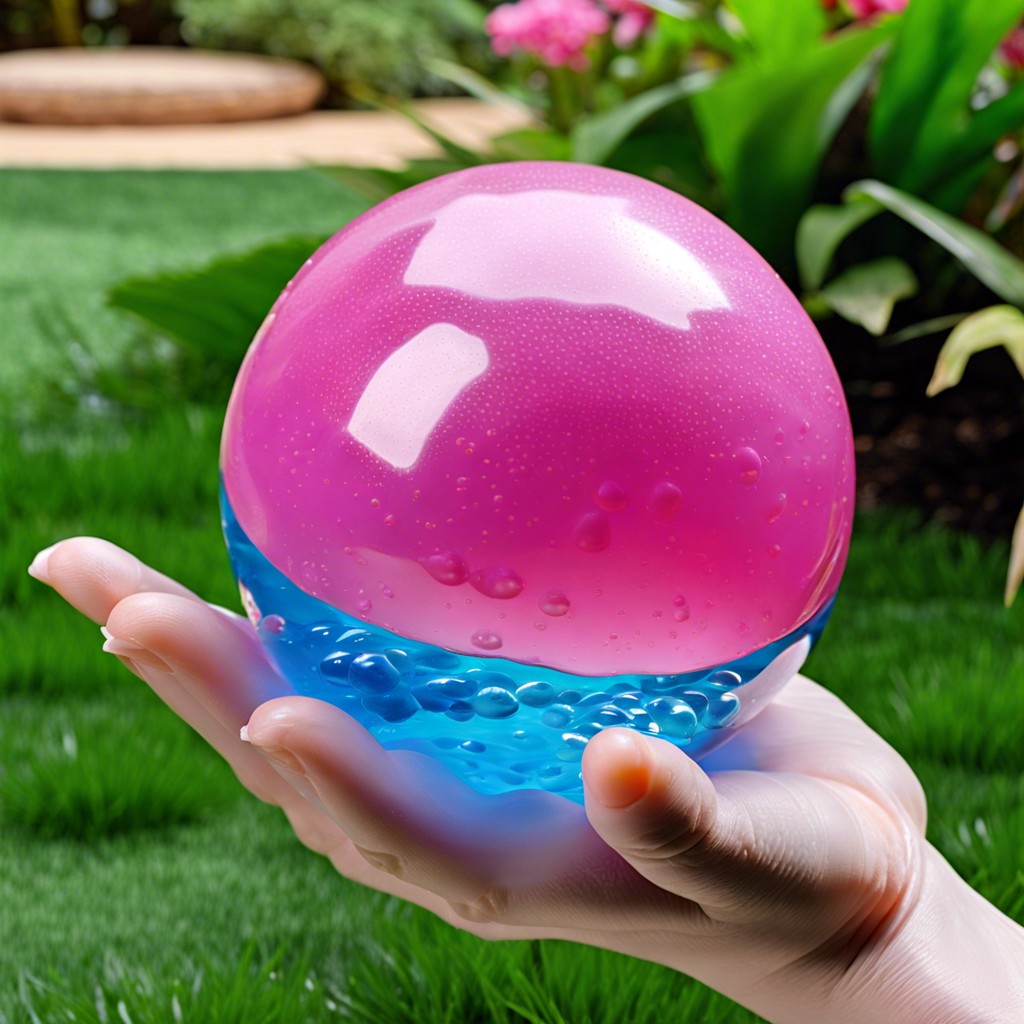Discover the innovative world of modern dome houses as we delve into twenty remarkable ideas that will redefine your perception of futuristic living spaces.
Dome houses have been around for centuries, but modern technology has revolutionized the way we build them. These unique structures are not only visually stunning but also offer numerous benefits such as energy efficiency, durability, and resistance to natural disasters.
Whether you’re looking for a cozy vacation home or a sustainable permanent residence, dome houses might be just what you need! In this article, we’ve compiled 20 of the most innovative and impressive dome house designs from around the world. Get ready to be inspired by these architectural marvels that are sure to leave you in awe!
Geodesic Dome Home
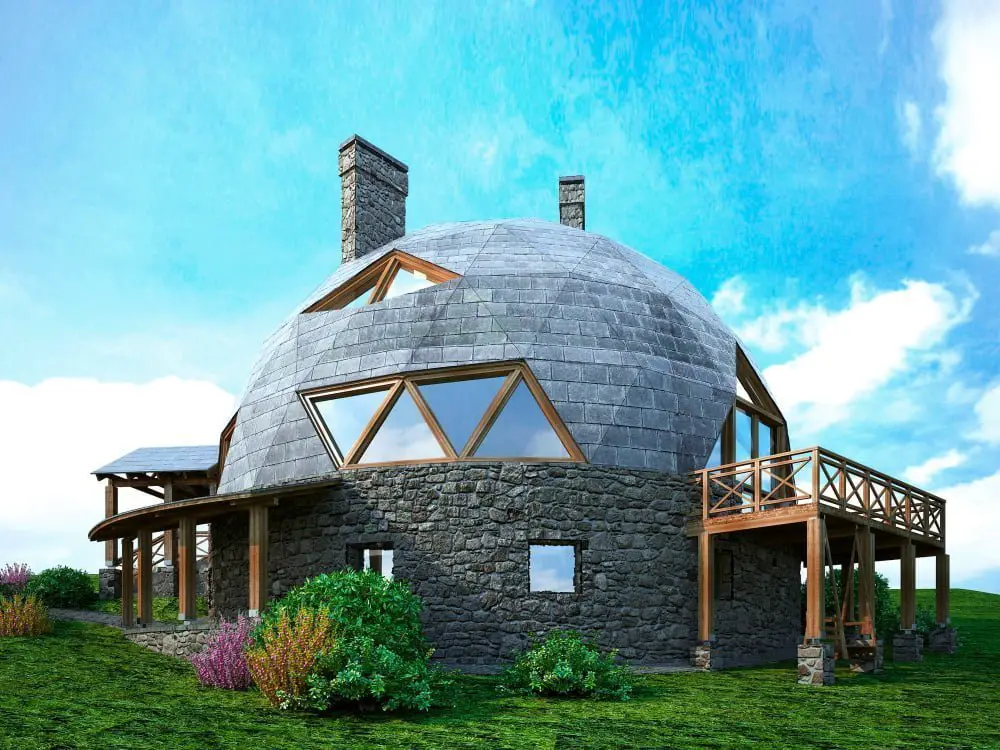
A geodesic dome home is a type of spherical structure made up of interconnected triangles. The design was popularized by Buckminster Fuller in the 1950s and has since been used for various applications, including housing.
Geodesic domes are known for their strength and durability, as well as their energy efficiency due to their shape and use of natural light. They can be constructed using a variety of materials such as wood, metal or plastic, making them versatile in terms of design options.
Some homeowners have even opted to build geodesic dome homes themselves using prefabricated kits that come with all necessary components included. The unique look and practical benefits make geodesic dome homes an attractive option for those looking to live off-grid or simply want something different from traditional housing styles.
Monolithic Dome House
The construction process involves inflating an airform and spraying it with polyurethane foam insulation. Then, steel rebar is placed on the foam and sprayed with shotcrete to create the shell of the home.
Monolithic domes are known for their energy efficiency due to their thick walls and lack of corners which reduces heat loss. They are also highly resistant to natural disasters such as hurricanes, tornadoes, earthquakes or fire.
These homes come in various sizes ranging from small cabins to large family homes or even commercial buildings like schools or churches. Monolithic domes can be customized according to personal preferences regarding interior design elements such as flooring materials, wall finishes or lighting fixtures.
Glass Dome Eco-home
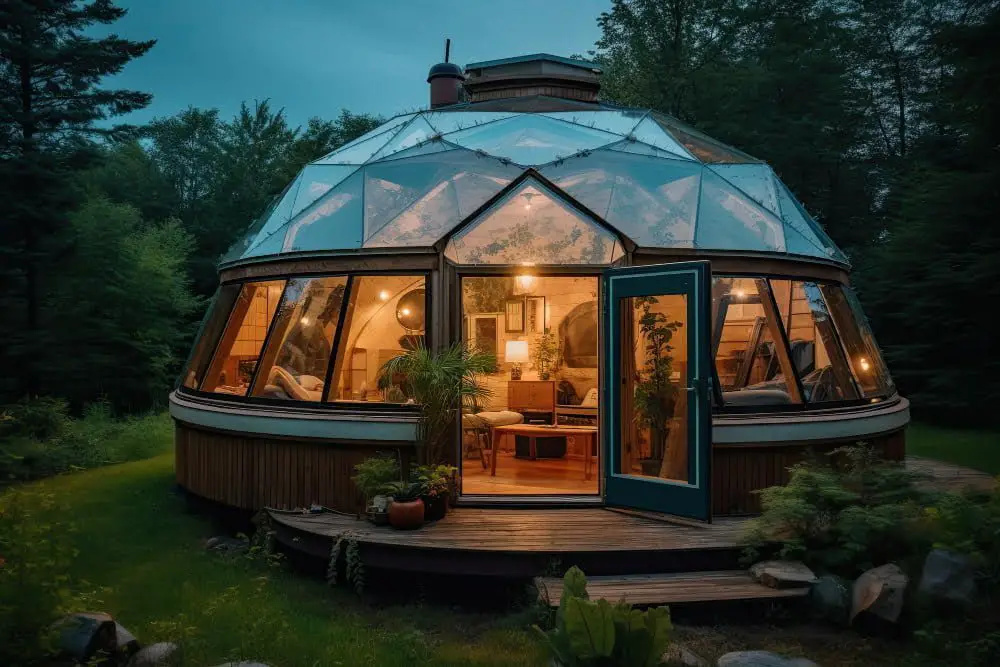
These homes are designed to be energy-efficient and sustainable, using natural materials such as wood and stone. The glass dome allows for plenty of natural light, reducing the need for artificial lighting during the day.
Many glass domes can be opened up to allow fresh air into the home.
One of the main benefits of a glass dome eco-home is its ability to harness solar power. The large surface area of the dome provides ample space for solar panels that can generate electricity or heat water.
Another advantage is that these homes offer stunning views from every angle due to their unique design. They also provide an opportunity for stargazing at night without leaving your bed!
However, it’s important to note that living in a glass dome home requires careful consideration when it comes to privacy and temperature control since they tend not have walls like traditional houses do.
Underground Dome House
These homes are built by excavating the earth and creating an underground space in which to construct the dome structure. The benefits of building an underground dome house include energy efficiency, as they maintain a constant temperature year-round, and protection from natural disasters such as tornadoes or hurricanes.
These homes offer privacy and seclusion while still providing ample living space for families or individuals who desire a non-traditional living arrangement. With proper planning and construction techniques, an underground dome house can be both beautiful and functional for those looking for something out of the ordinary in their housing choices.
Dome-shaped Greenhouse Home
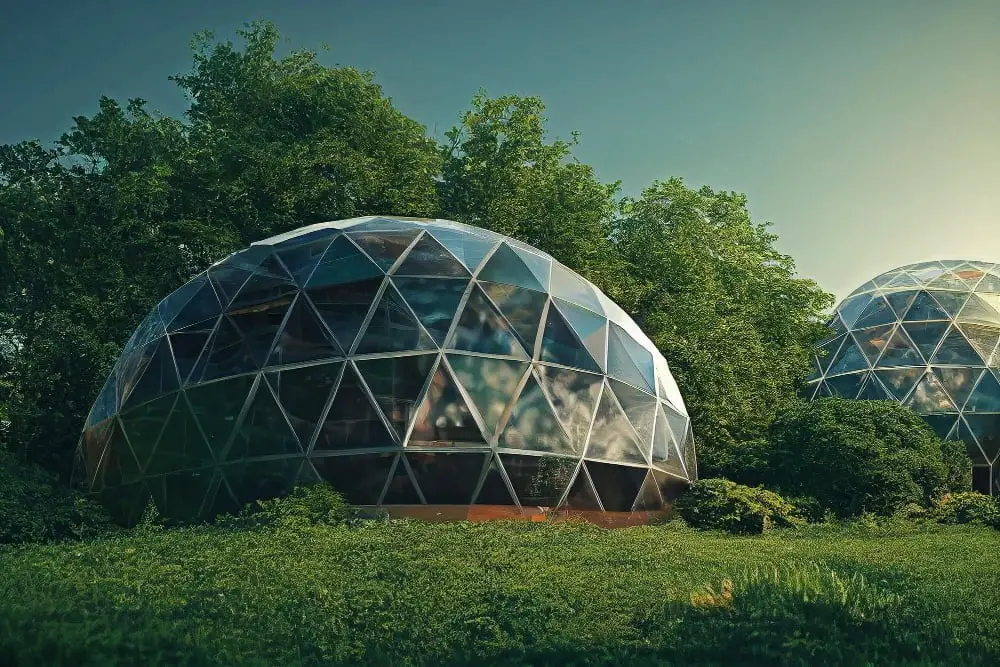
These homes are designed to provide an ideal environment for growing plants, while also serving as a comfortable living space. The dome shape allows for maximum sunlight exposure, which helps plants grow faster and healthier.
The curved walls of the structure create natural air circulation that keeps temperatures consistent throughout the day.
These types of homes can be constructed using various materials such as glass or polycarbonate panels supported by metal frames or wooden beams. Some designs even incorporate solar panels on top of the domes to generate electricity for heating and cooling systems.
Living in a dome-shaped greenhouse home offers many benefits beyond just having fresh produce at your fingertips year-round. It’s an eco-friendly option that reduces your carbon footprint by utilizing renewable energy sources like solar power while providing ample space for gardening enthusiasts who want more control over their food supply chain.
Prefabricated Dome Homes
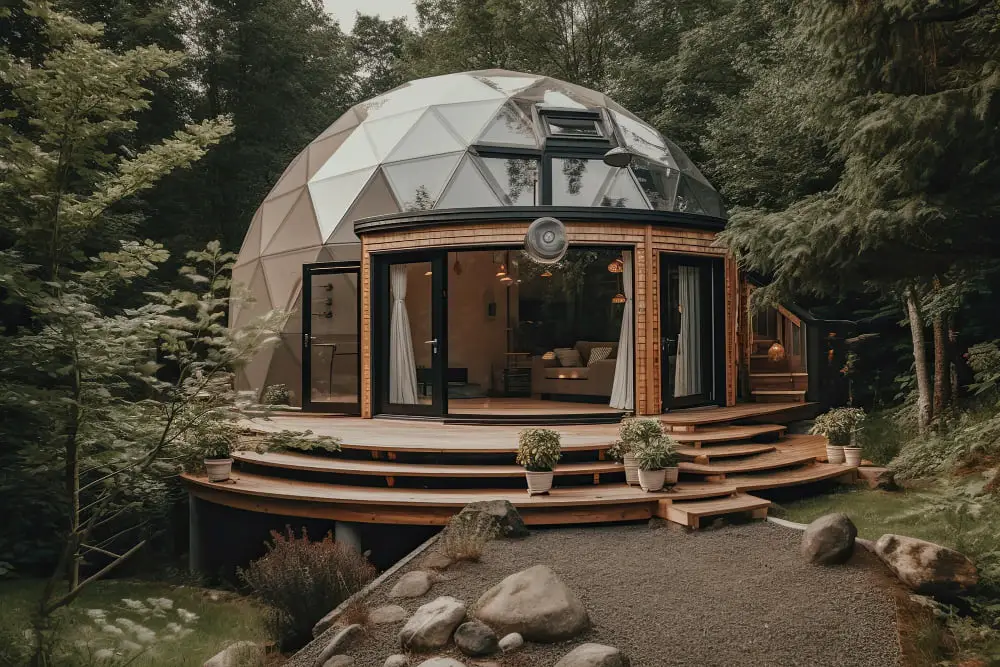
These homes are built off-site in a factory, then transported to the building site for assembly. The process is quick and efficient, with some companies claiming that they can construct a prefabricated dome home in as little as two weeks.
One advantage of prefabrication is that it allows for greater precision during construction. The pieces are cut using computer-controlled machines, ensuring that each piece fits perfectly together when assembled on-site.
Another benefit of prefab domes is their energy efficiency. Due to their shape and materials used (such as insulated panels), these homes have been shown to be up to 30% more energy-efficient than traditional rectangular houses.
Many prefab dome home manufacturers offer customizable options such as size, layout, windows placement or even color schemes which makes them an attractive option for those who want something unique yet affordable.
Beach Dome Retreat
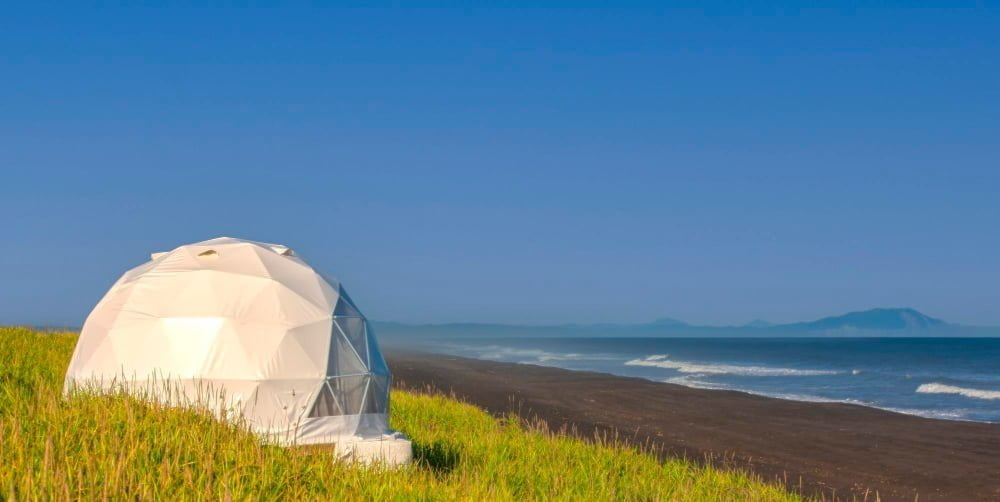
These domes are usually built on stilts, providing an unobstructed view of the sea. The design of these homes is such that they can withstand harsh weather conditions like strong winds and heavy rain.
The interior of these domes is designed to provide maximum comfort while still maintaining their unique shape. Large windows allow natural light to flood into the space, creating an open and airy feel.
Some beach dome retreats even have skylights installed in them so that you can stargaze at night.
These homes are often constructed using eco-friendly materials like bamboo or recycled plastic bottles, making them sustainable as well as beautiful. They offer privacy from other tourists while still allowing you to be close enough to hear the sound of waves crashing against the shore.
Tiny Dome Living
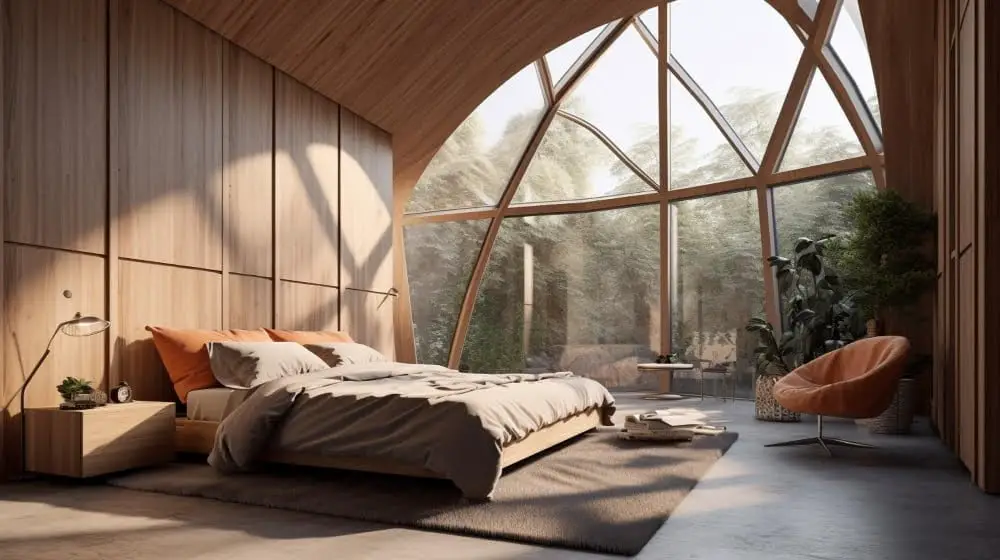
These small, compact domes are typically less than 500 square feet in size but offer all the necessary amenities for comfortable living. They can be used as permanent residences or as vacation homes.
One of the main advantages of tiny dome living is its affordability. The cost of building and maintaining a tiny dome home is significantly lower than that of traditional houses, making it an attractive option for those on a budget.
Despite their small size, these domes can be designed to maximize space utilization while providing ample natural light and ventilation through strategically placed windows and skylights. Some designs even incorporate loft spaces or mezzanines to create additional sleeping areas or storage space.
Another benefit of tiny dome living is its eco-friendliness. With smaller footprints, these homes require fewer resources during construction and have lower energy consumption needs compared to larger houses.
Multi-dome Family Complex
These homes consist of multiple interconnected domes, each serving as its own separate living space. The design allows for privacy while still maintaining close proximity to other family members.
One advantage of this type of home is the flexibility it offers in terms of layout and usage. Each dome can be customized according to individual needs, such as bedrooms, bathrooms, or common areas like kitchens or lounges.
Multi-dome complexes are also energy-efficient due to their shape and construction materials which help regulate temperature naturally without relying on heating or cooling systems.
Dome Home On Stilts
By elevating the home, it is protected from potential flood damage and can also provide stunning views of the surrounding landscape. The stilts can be made from various materials such as wood, steel or concrete depending on the location and desired aesthetic.
Dome homes on stilts often have an open floor plan with large windows that allow natural light to enter while providing panoramic views of nature around them. They offer a unique living experience that combines modern design with practicality in challenging environments where traditional housing may not be feasible due to environmental factors like floods or hurricanes.
Earth-integrated Dome House
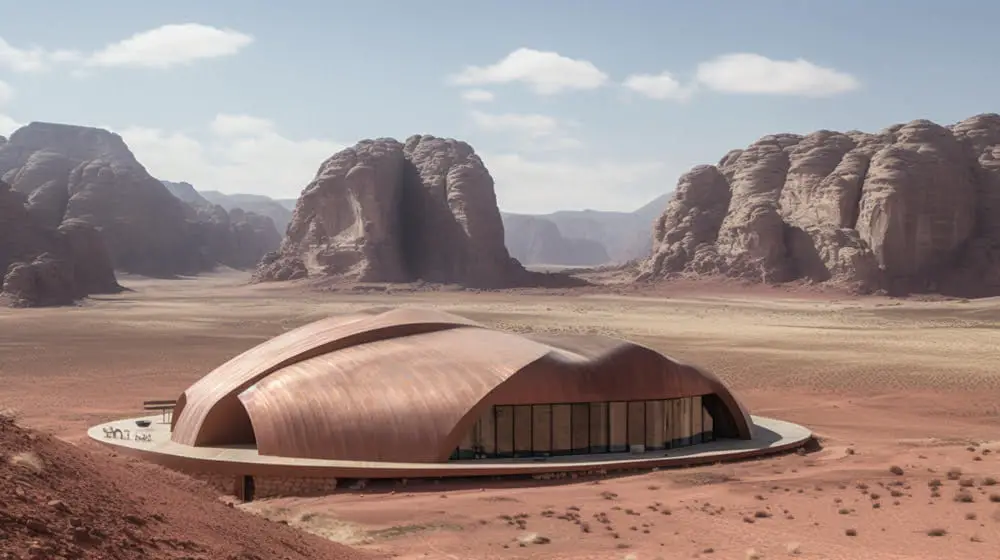
These homes are built partially or entirely underground, with the dome structure providing support for the roof and walls. The benefits of an earth-integrated dome house include energy efficiency, low maintenance costs, and protection from extreme weather conditions.
The design allows for natural insulation provided by the surrounding soil which helps to regulate temperature throughout all seasons. This means that heating and cooling systems can be smaller in size compared to traditional homes resulting in lower energy bills.
These types of houses require less maintenance as they are protected from harsh weather elements such as windstorms or hail damage due to their location below ground level.
Earth-integrated domes can also be designed with skylights or windows allowing natural light inside while still maintaining privacy since most parts remain underground.
3D-printed Dome Home
These homes are built using 3D printing technology, which allows for quick and efficient construction. The process involves creating a digital model of the home and then using a large 3D printer to print out each section of the house layer by layer.
One major advantage of 3D-printed dome homes is that they can be customized to fit any design or layout desired. This means that homeowners can create unique, one-of-a-kind structures that perfectly suit their needs.
Another benefit is speed – because these houses are printed rather than constructed traditionally, they can be completed much faster than traditional builds. Since there’s less waste produced during this type of building process compared with traditional methods (such as wood framing), it’s also more environmentally friendly.
Double-dome Solar-powered Home
The two domes are connected by a central atrium, which provides natural light to the entire house. The outer dome acts as an insulator, keeping the interior cool in summer and warm in winter.
Meanwhile, the inner dome houses all of the living spaces.
The roof of this type of home is covered with photovoltaic panels that generate electricity from sunlight. This means that homeowners can enjoy free energy from their own rooftop while reducing their carbon footprint at the same time.
Double-dome solar-powered homes are not only environmentally friendly but also cost-effective over time since they require minimal maintenance costs compared to traditional homes powered by fossil fuels or grid electricity. These types of houses have been proven to be more resistant to extreme weather conditions such as hurricanes or tornadoes due to their sturdy construction materials.
Dome House With Rooftop Garden
The rooftop garden provides additional insulation, reducing energy consumption for heating and cooling. It also helps to reduce stormwater runoff by absorbing rainwater that would otherwise flow into the sewer system.
The design of the dome house allows for natural light to enter from all angles, creating a bright and airy living space. The rooftop garden can be used as an outdoor entertaining area or even as a vegetable garden, providing fresh produce year-round.
One example of this type of home is the “Eden Dome” designed by architect Manuel Villa in Colombia. This stunning structure features a lush green roof that blends seamlessly with its surroundings while providing ample living space inside.
Inflatable Dome Habitat
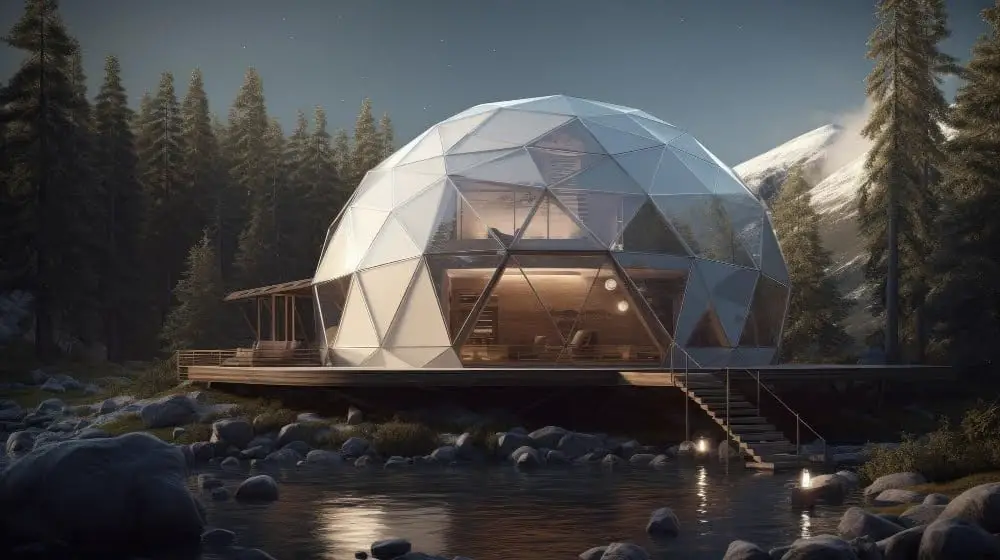
These structures are made from durable materials that can withstand harsh weather conditions, making them ideal for use in remote or extreme environments. The inflatable design allows for easy transportation and quick assembly, making it an excellent option for disaster relief housing or temporary shelters.
Inflatable domes come in various sizes and shapes, providing flexibility when it comes to their application. They can be used as single-family homes or multi-dome complexes with separate living areas connected by tunnels.
One of the significant advantages of an inflatable dome habitat is its energy efficiency. The air inside the structure acts as insulation, reducing heating costs during colder months while keeping the interior cool during hot summers.
Dome Home With Panoramic Windows
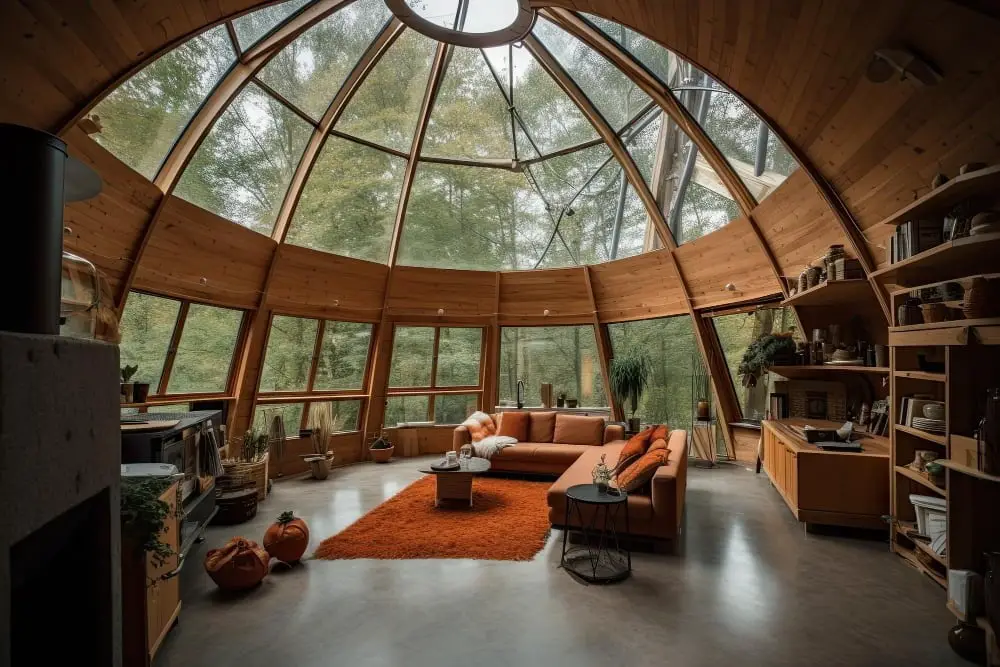
These types of dome houses feature large, curved windows that offer unobstructed views and allow natural light to flood into the living space.
The unique shape of a dome house allows for more efficient use of space compared to traditional rectangular homes. With no load-bearing walls, interior design options are endless and can be customized according to personal preferences.
These types of homes have excellent energy efficiency due to their compact size and ability to retain heat in cold weather. The curvature also helps reduce wind resistance which makes them ideal for areas prone to hurricanes or tornadoes.
Dome-shaped Disaster Relief Housing
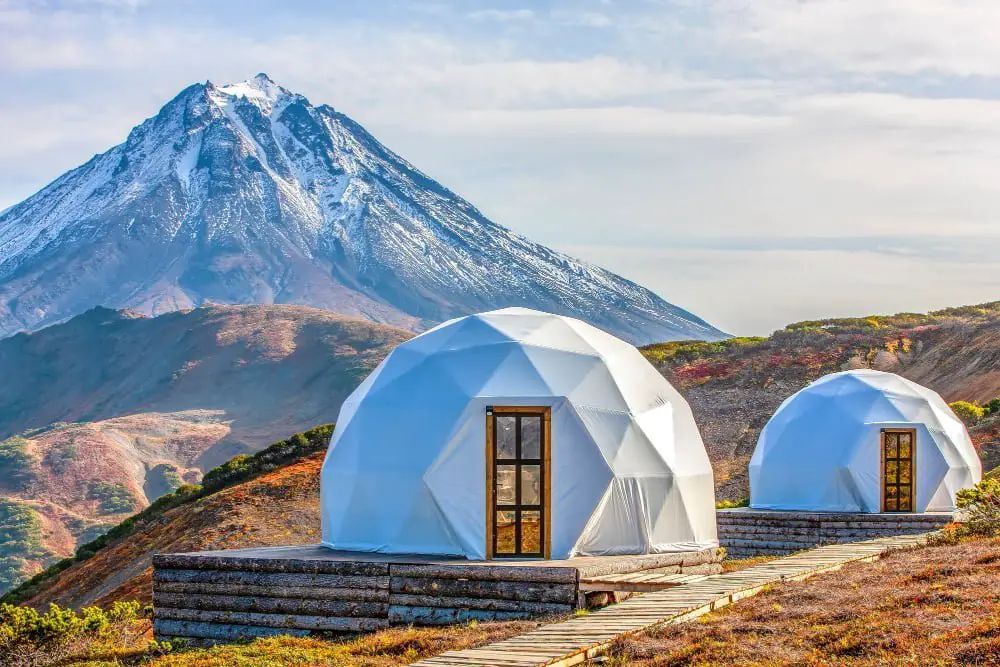
These dome houses are made of lightweight materials that can be easily transported to the affected areas. They are also easy and quick to assemble, making them ideal for emergency situations.
The shape of the dome provides excellent structural stability against strong winds and heavy rainfall. The interior space is open-plan with no load-bearing walls which allows flexibility in design while maximizing living space.
One example of this type of housing is the Dome Home designed by architect Shigeru Ban after the 1995 Kobe earthquake in Japan. The structure was built using paper tubes coated with waterproofing material as well as other recycled materials like cardboard boxes.
Bamboo-constructed Dome House
Bamboo is a sustainable material that grows quickly, making it an ideal choice for construction. The bamboo poles are treated with natural preservatives to prevent decay and insect infestation.
The strength of the bamboo makes it possible to build large domes without the need for additional support structures. This results in open living spaces with high ceilings that provide excellent ventilation and natural lighting.
Bamboo has insulating properties which help keep the interior temperature comfortable year-round while reducing energy costs. These homes can be designed in various sizes and shapes depending on individual preferences.
Recycled Material Dome Home
These types of homes use materials that have been repurposed from other sources, such as shipping containers or recycled plastic bottles. Not only do they reduce waste and promote sustainability, but they can also be more affordable than traditional building materials.
One example of a recycled material dome home is the “Eco-Dome” designed by architect Nader Khalili. This structure is made entirely out of earthbags filled with soil and gravel, which are stacked in a circular shape to create the domed roof and walls.
The bags themselves are made from polypropylene rice bags that would otherwise end up in landfills.
Another option for recycled material dome homes is using reclaimed wood or metal for the frame instead of new lumber or steel beams. This not only reduces waste but also gives the home a unique character with its weathered appearance.
Floating Dome House
These homes are designed to be self-sufficient, eco-friendly, and resistant to natural disasters such as floods or hurricanes. The foundation of these houses is made up of pontoons or floats that keep them stable on water bodies like lakes, rivers, or even oceans.
The domed shape provides excellent aerodynamics against strong winds while also allowing for maximum sunlight exposure through skylights placed at strategic points in the roof. Some floating dome houses come equipped with solar panels for energy generation while others use wind turbines to harness power from nature itself.
With their unique design features and sustainable living options, floating dome houses offer an exciting alternative lifestyle choice for those seeking adventure on land or sea!
Recap

