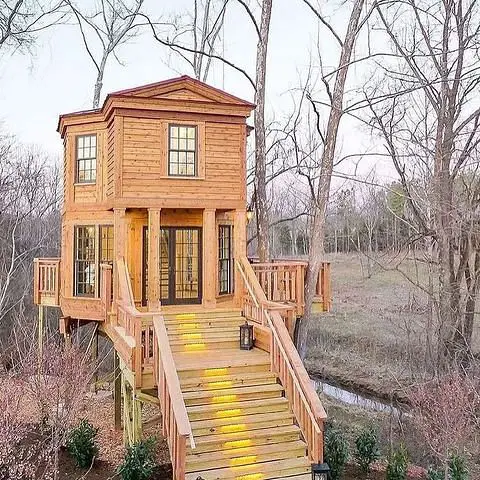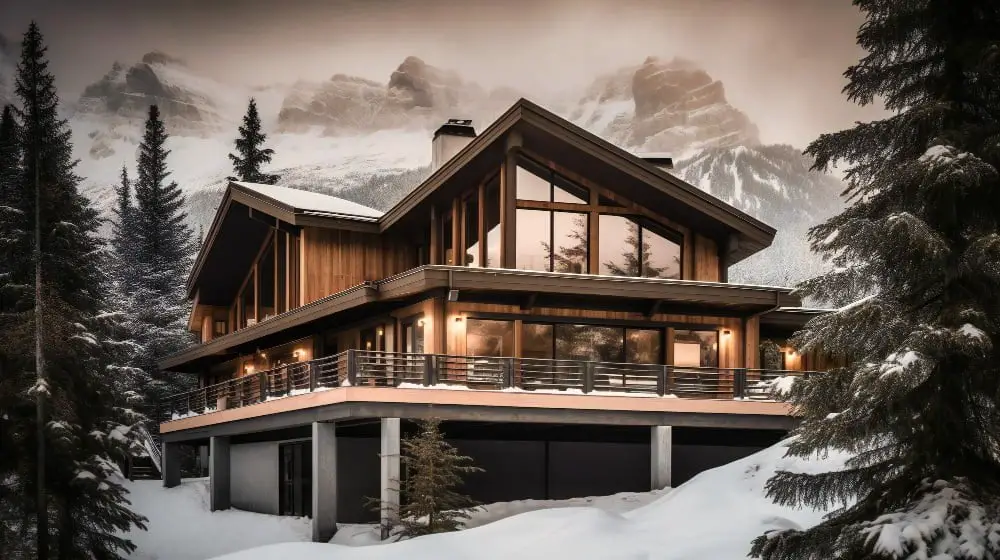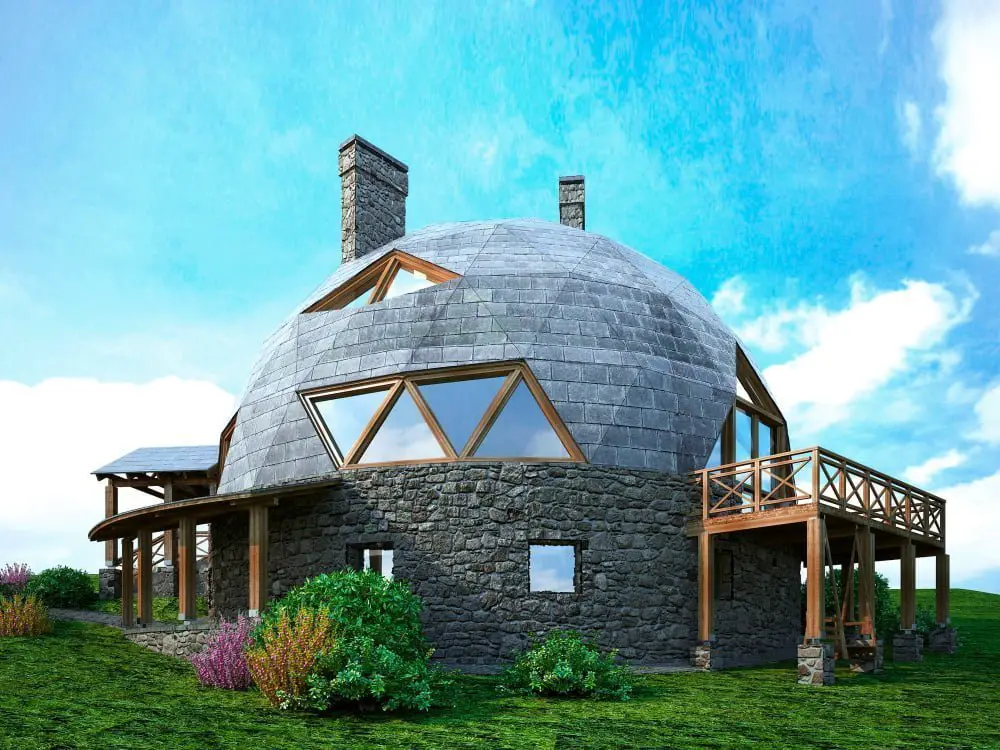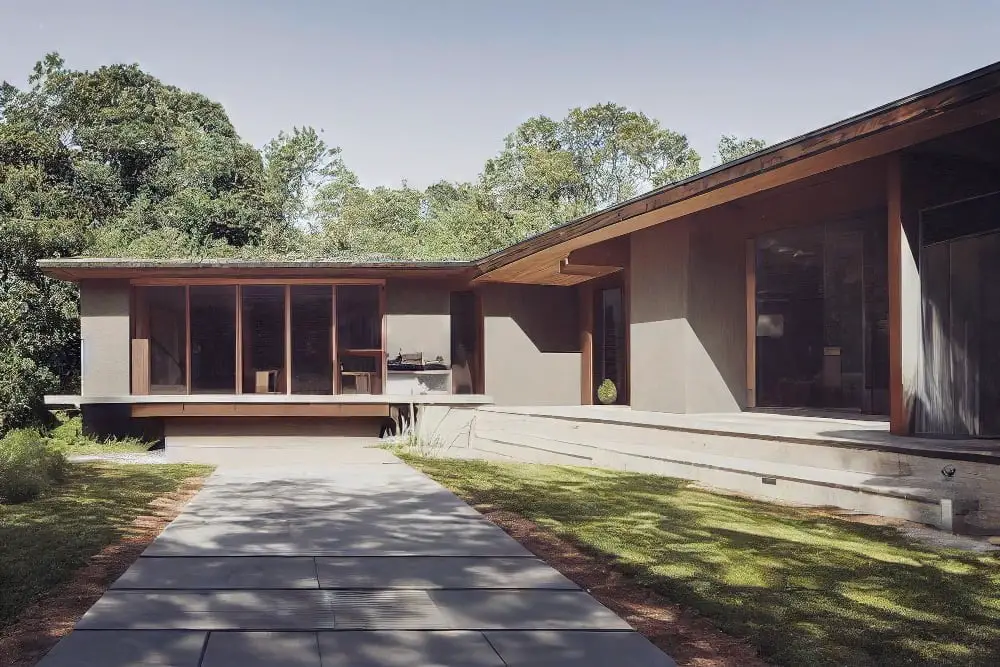Discover the remarkable world of modern cob houses as we delve into twenty innovative ideas that blend sustainability, creativity, and comfort for an eco-friendly way of living.
Cob houses may sound like something from the past, but they are making a comeback in modern times. These unique and eco-friendly homes have been around for centuries, and they are now being reimagined with contemporary design elements.
If you’re looking for an alternative to traditional housing, or simply want to explore new possibilities in sustainable living, then you’re in the right place! In this article, we’ll take a look at 20 modern cob house ideas that will inspire you to think outside the box when it comes to building your dream home. From minimalist designs to luxurious eco-villas, there’s something here for everyone who wants to live close to nature without sacrificing comfort or style.
So buckle up and get ready for a journey into the world of modern cob houses!
What You Will Learn
Green Roof
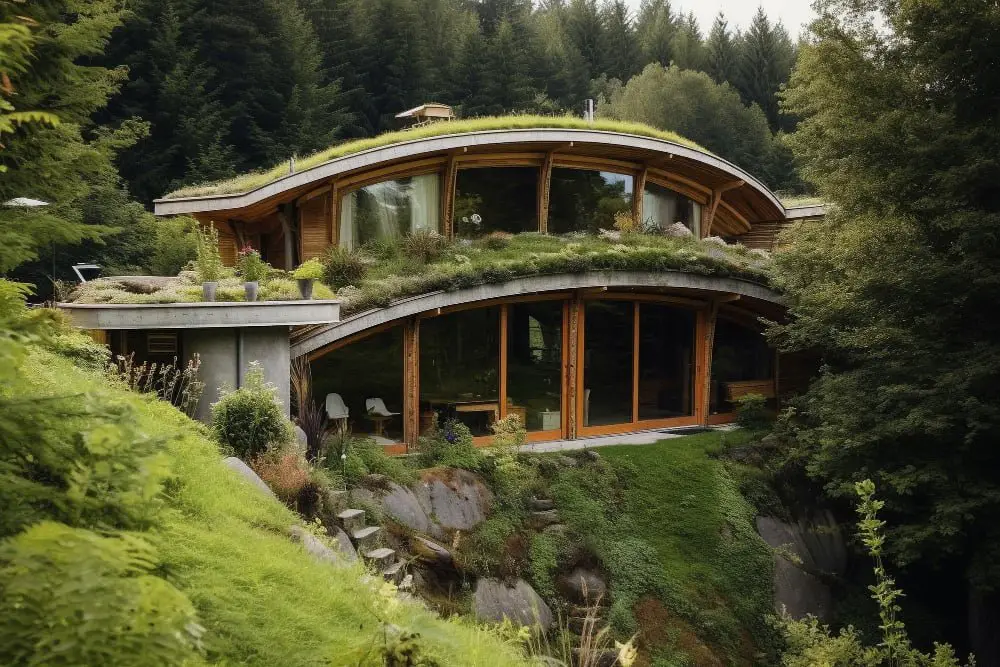
Green roofs are becoming increasingly popular in modern cob house designs. They provide numerous benefits, including insulation, stormwater management, and improved air quality.
A green roof is essentially a layer of vegetation that is grown on top of a waterproof membrane installed over the roof structure. The plants absorb rainwater and release it back into the atmosphere through evapotranspiration, reducing runoff and improving water quality.
Green roofs can help to reduce energy costs by providing natural insulation for the building below them. They also act as carbon sinks by absorbing CO2 from the atmosphere during photosynthesis.
In cob houses specifically, green roofs complement their natural aesthetic while also adding an extra layer of sustainability to their design philosophy – making them more eco-friendly than traditional roofing materials like asphalt shingles or metal sheets which have higher embodied energy levels compared to soil-based systems used in Green Roofs.
Curved Walls
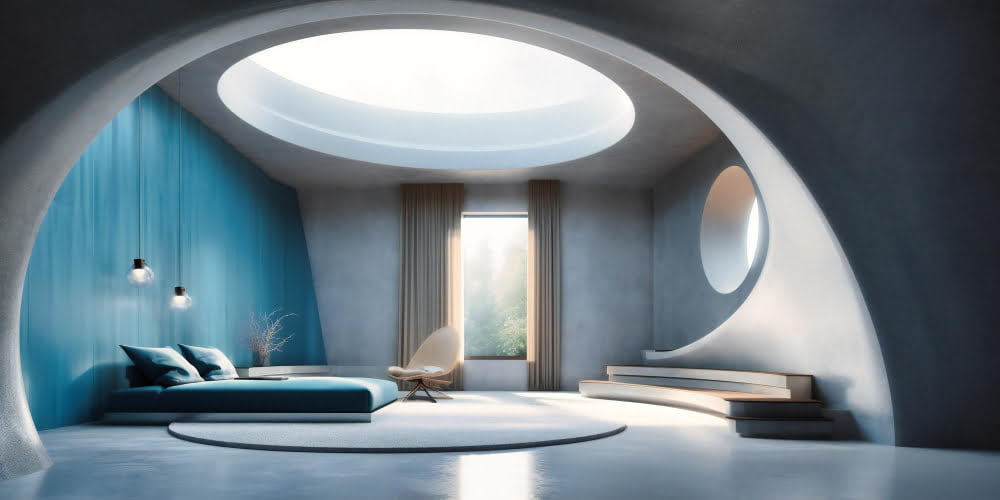
They add an organic touch to the overall design and create a sense of flow throughout the space. Curved walls can be achieved by using flexible formwork or by shaping the cob manually as it dries.
The result is not only aesthetically pleasing but also functional, as curved walls distribute stress more evenly than straight ones, making them more resistant to earthquakes and other natural disasters. Curved walls provide better acoustics and improve air circulation within the house due to their shape creating less turbulence in airflow compared with sharp corners found in traditional buildings.
Incorporating curved walls into your modern cob house design will give it a unique character while providing practical benefits that enhance your living experience inside it.
Natural Light
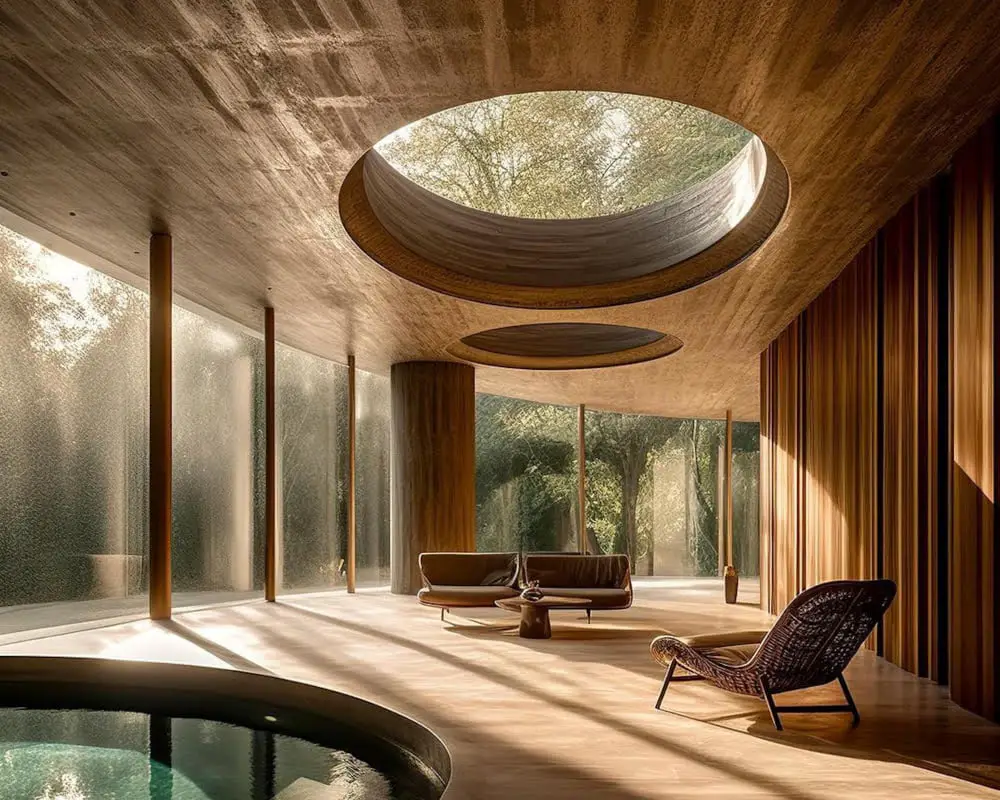
Large windows and skylights are often incorporated into the design, allowing for ample sunlight to enter the home. This not only reduces energy costs but also creates a bright and airy atmosphere inside.
Many cob homes feature strategically placed windows that allow for cross-ventilation, promoting air flow throughout the space and improving indoor air quality. By utilizing natural light in this way, modern cob houses can create a comfortable living environment while minimizing their impact on the environment.
Passive Solar Design
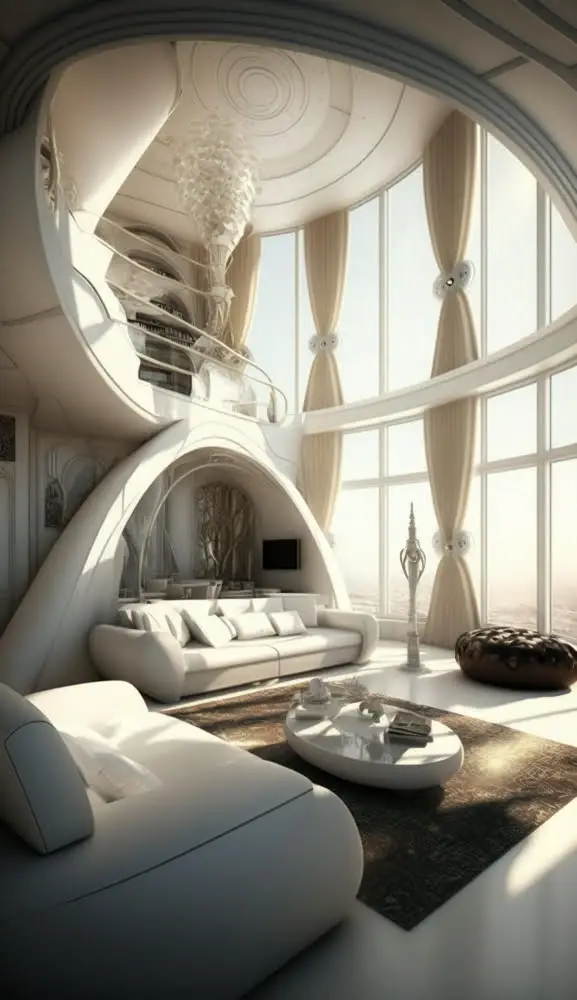
It involves the strategic placement of windows and other openings to maximize natural light and heat from the sun, reducing reliance on artificial lighting and heating systems. This design approach takes into account factors such as orientation, shading, insulation, thermal mass materials like cob walls or floors that absorb heat during the day and release it at night when temperatures drop.
Passive solar homes are energy-efficient because they use less electricity for lighting or heating purposes than traditional homes do. Passive solar designs can be customized to suit different climates by adjusting window sizes or adding features like overhangs to block out direct sunlight in hot regions while still allowing for ample daylighting inside the house.
Straw Bale Insulation
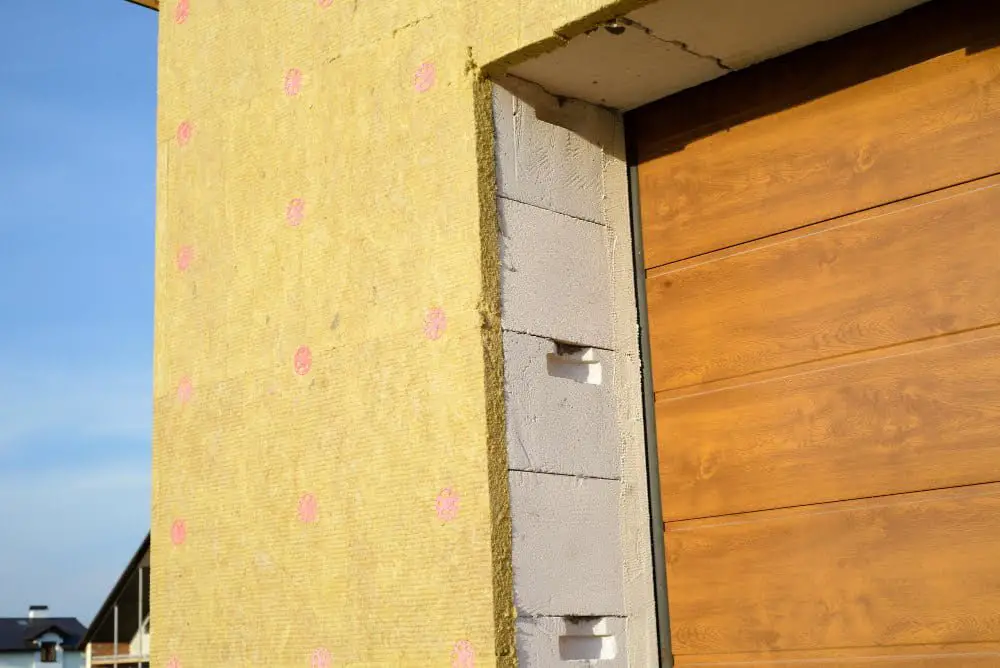
It is made from tightly packed straw bales that provide excellent insulation and soundproofing. Straw bales are renewable, biodegradable, and locally available in many areas.
They also have a high R-value (a measure of thermal resistance) which means they can keep the house warm in winter and cool in summer.
To use straw bale as an insulator, it needs to be properly installed between the wooden framing of the walls or roof structure. The exterior surface can then be finished with earthen plaster or lime stucco to protect it from moisture damage.
One advantage of using straw bale insulation is its ability to regulate humidity levels inside the house by absorbing excess moisture during humid periods and releasing it when conditions become drier.
Earth Plaster Finishes
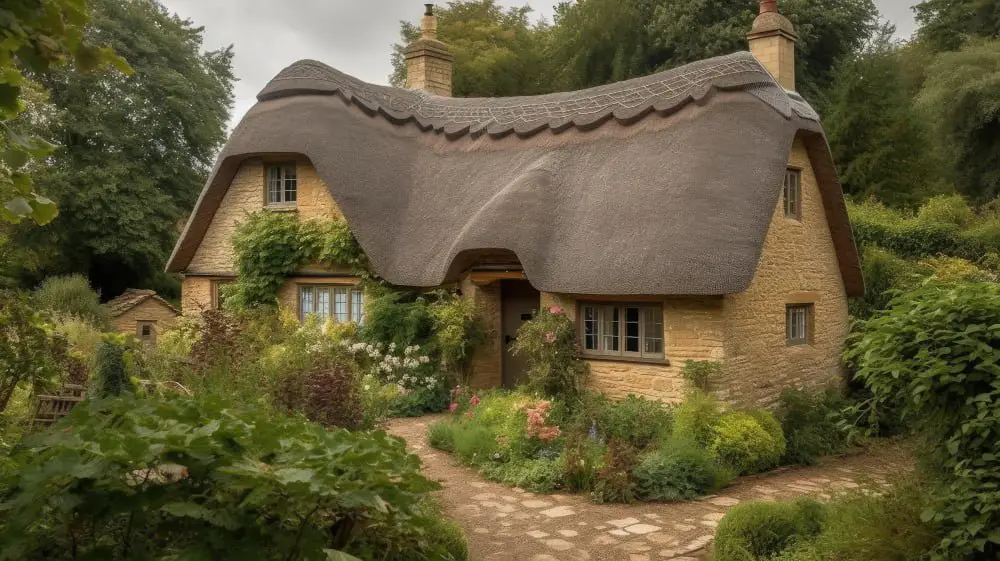
They are made from natural materials such as clay, sand, and straw. These plasters provide an attractive finish to the walls while also improving their durability and insulation properties.
Earth plaster is easy to apply and can be customized with different colors or textures depending on personal preferences. It is also breathable which means that it allows moisture to escape from the walls preventing mold growth or other issues caused by trapped moisture in conventional wall systems.
Earth plasters have low embodied energy since they do not require high amounts of energy during production compared to synthetic alternatives like cement-based stucco finishes making them eco-friendly options for homeowners who want sustainable homes that blend well with nature’s surroundings.
Bottle Windows
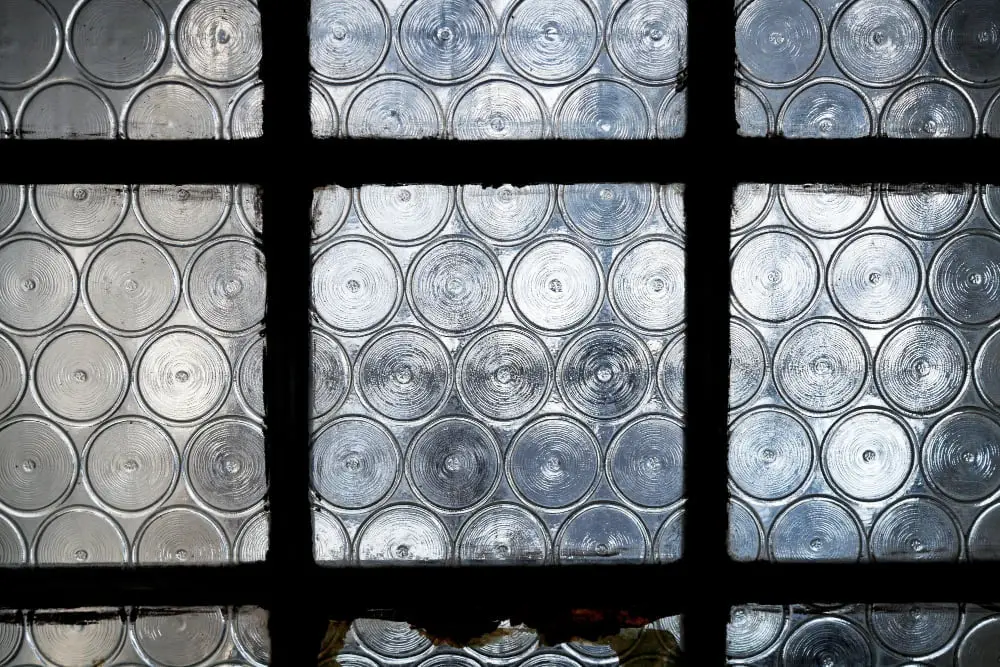
These windows are made by embedding glass bottles into the walls, creating a colorful and eye-catching effect. The bottles also allow natural light to filter through while maintaining privacy.
They can be arranged in various patterns or colors to create stunning visual effects.
In addition to their aesthetic appeal, bottle windows have practical benefits as well. They provide insulation by trapping air inside the bottles, which helps regulate indoor temperature and reduce energy costs.
To make bottle windows for your cob house, you will need empty glass bottles of different shapes and sizes that fit snugly together without gaps between them. You can use clear or colored glass depending on your preference.
Built-in Furniture
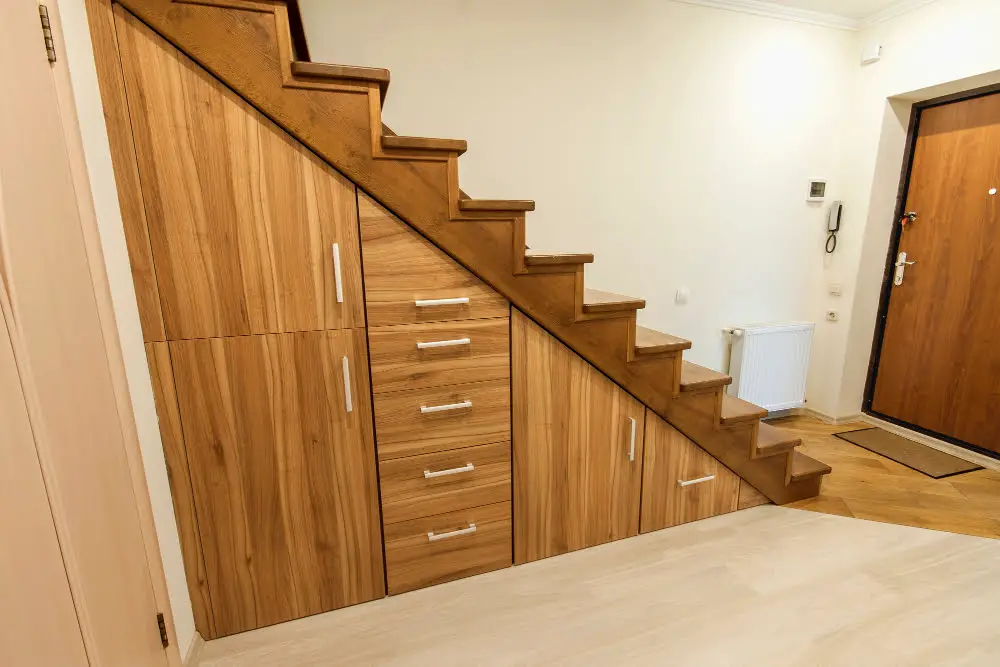
By incorporating shelves, benches, and even beds into the walls themselves, homeowners can save valuable floor space while adding functional design elements to their homes. Built-in furniture can also be customized to fit specific needs and preferences of the homeowner.
For example, built-in bookshelves or storage units can be designed around existing windows or doors for a seamless look that blends with the rest of the house’s architecture. Built-in seating areas provide cozy nooks for reading or relaxing without taking up too much room in smaller spaces.
Incorporating built-ins into modern cob houses not only saves space but also adds unique character and functionality to these eco-friendly homes.
Elevated Lofts
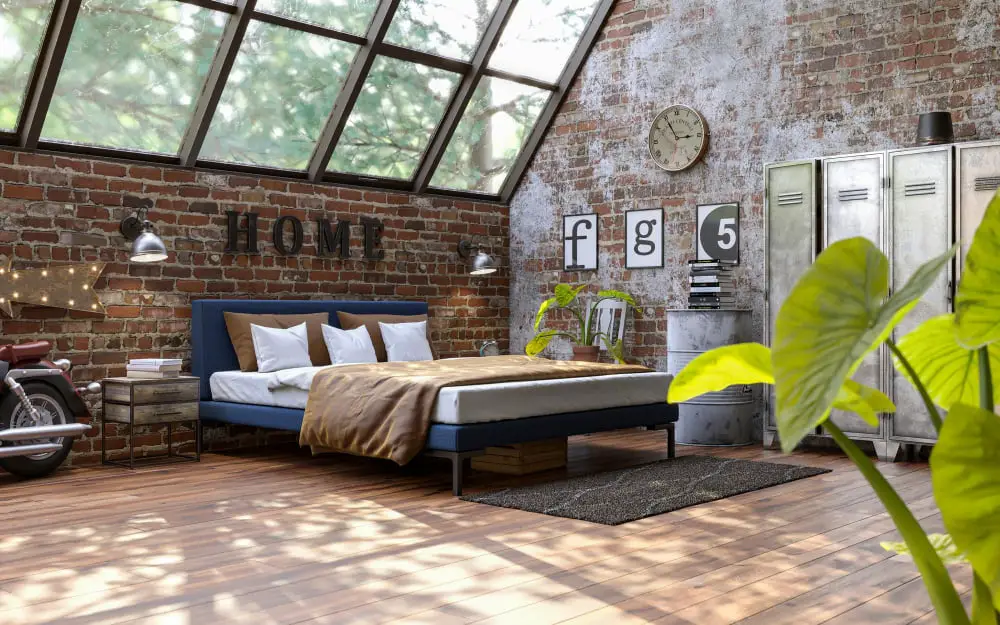
They provide additional living space without taking up too much floor area. Lofts can be used as bedrooms, home offices, or even as cozy reading nooks.
The elevated position of the loft also allows for better air circulation and natural light to flow through the house.
To access the loft, homeowners can install ladders or stairs that blend seamlessly with the overall design of their cob house. Some designs incorporate built-in storage underneath the loft to maximize space efficiency.
When designing an elevated loft in a cob house, it is important to consider weight distribution and structural support. A professional engineer should be consulted during construction to ensure safety and stability.
Load-bearing Walls
In fact, load-bearing walls play a crucial role in the structural integrity of cob houses. These walls support the weight of the roof and upper floors, transferring it to the foundation below.
Cob is an ideal material for constructing load-bearing walls because it has excellent compressive strength. The weight of a cob wall helps to compact its layers over time, making it even stronger.
When designing load-bearing walls for your modern cob house project, you need to consider several factors such as soil type and climate conditions that can affect your structure’s stability. It’s also important to ensure that these structures meet local building codes’ requirements.
Living Walls
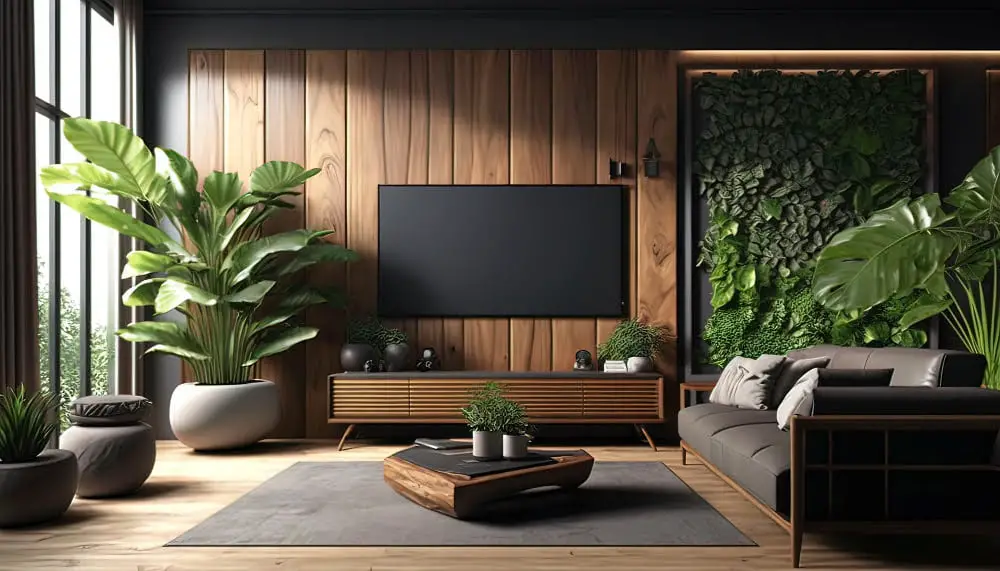
These vertical gardens can be created using a variety of plants, such as succulents and ferns, which thrive in the humid environment provided by the cob walls. Living walls not only add aesthetic value but also provide numerous benefits such as improving air quality and reducing noise pollution.
They can be installed both indoors and outdoors, making them versatile additions to any home design. Living walls require minimal maintenance once established since they are self-sustaining ecosystems that recycle water through their roots system.
Incorporating living walls into modern cob house designs is an excellent way to create a sustainable and beautiful space that connects with nature while providing all the comforts of modern life.
Thermal Mass Floors
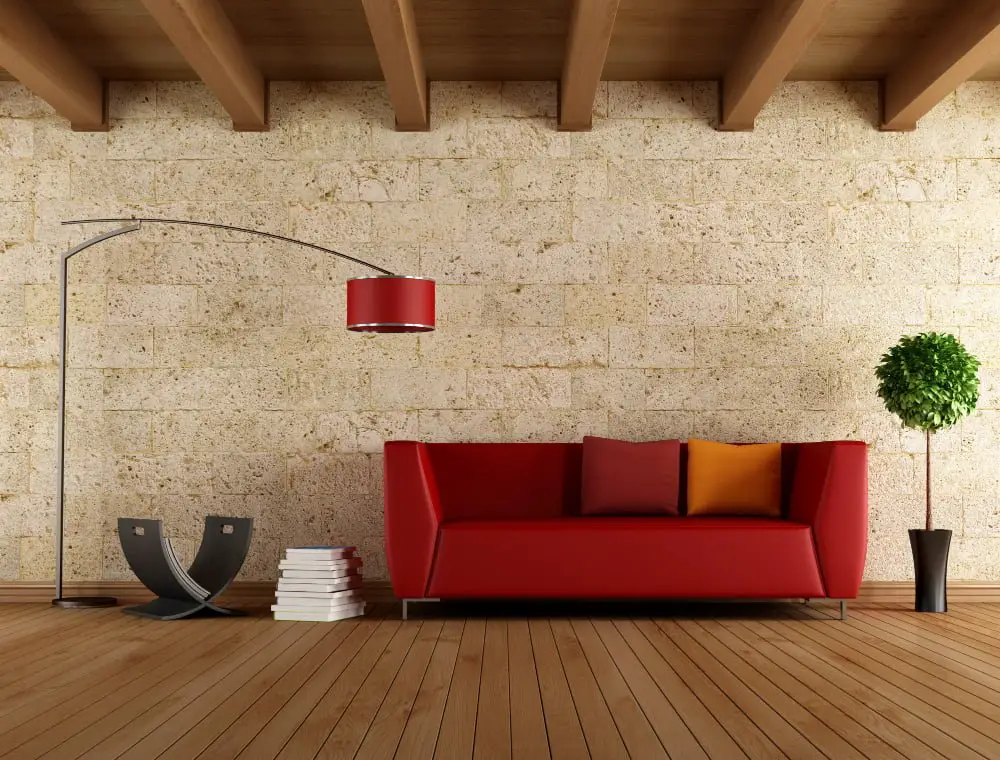
These floors are made of materials that can absorb and store heat, such as concrete or stone. During the day, when the sun is shining and temperatures rise, these materials absorb heat from sunlight and warm up.
At night, when temperatures drop again, they release this stored heat back into the house.
This process helps to regulate indoor temperature naturally without relying on heating or cooling systems. Thermal mass floors also have a high thermal inertia which means they take longer to change temperature than other flooring types.
Rainwater Harvesting
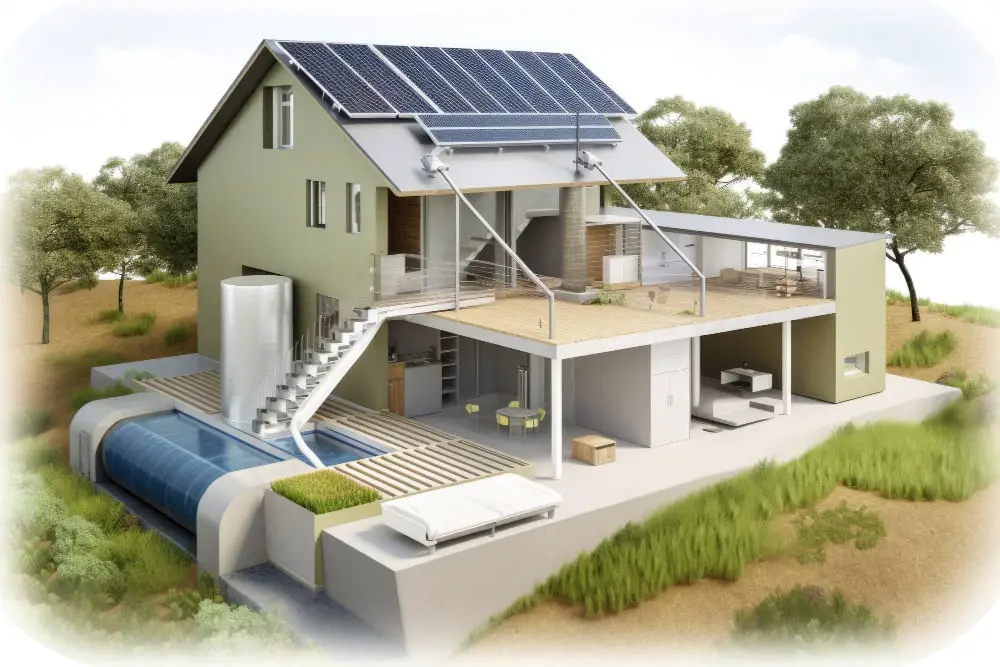
It involves collecting and storing rainwater for later use, such as watering plants or flushing toilets. This practice not only conserves water but also reduces the demand on municipal water supplies.
In a typical system, gutters are installed along the roofline to collect rainwater which then flows into a storage tank through downspouts and filters. The collected water can be used for non-potable purposes like irrigation or washing clothes while potable uses require additional filtration systems before consumption.
Rainwater harvesting is an eco-friendly solution that helps reduce your carbon footprint while providing you with free access to clean water all year round!
Solar Panels
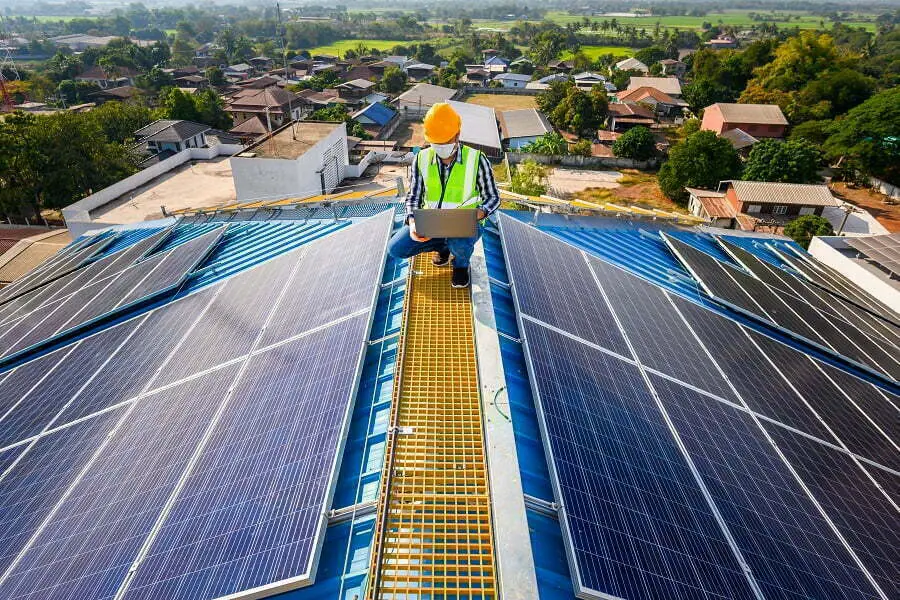
They provide an eco-friendly and cost-effective way of generating electricity. The panels can be installed on the roof or on a separate structure nearby, depending on the amount of sunlight available in the area.
In addition to reducing energy bills, solar panels also help reduce carbon emissions and promote sustainable living practices. When planning for solar panel installation, it is important to consider factors such as orientation, shading from trees or other buildings, and local regulations regarding permits and zoning requirements.
With proper planning and installation by qualified professionals, homeowners can enjoy clean energy from their own homes while minimizing their environmental impact.
Tower-like Designs
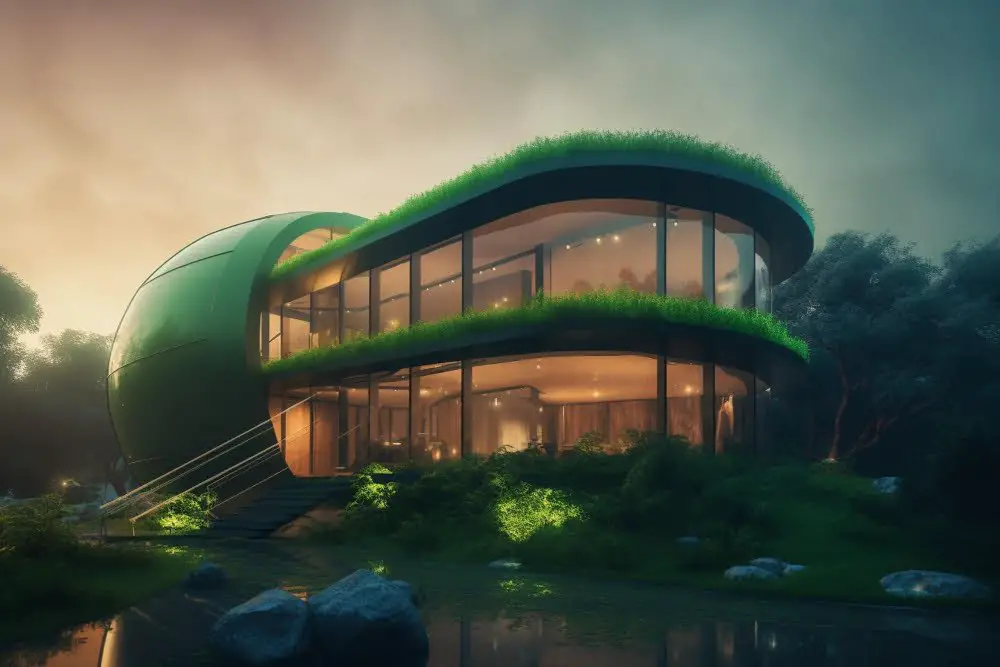
These structures often incorporate towers that serve as lookout points or additional living spaces. The tower design can also provide natural ventilation and light to the rest of the house, making it an eco-friendly option for those who want to reduce their energy consumption.
These towers can be used as storage space or even a greenhouse for growing plants year-round in colder climates. Tower-like designs add character and charm to any home while providing practical benefits that make them worth considering when building your own modern cob house.
Earthbag Foundations
They consist of bags filled with soil or other natural materials, such as sand or gravel, which are stacked on top of each other in layers. The bags can be made from various materials like burlap sacks, polypropylene bags or even recycled plastic.
The earthbags provide excellent insulation and thermal mass properties that help regulate the temperature inside the house. They have high load-bearing capacity making them suitable for building structures in earthquake-prone areas.
To build an earthbag foundation, first dig a trench around the perimeter of your house where you want to place it. Then fill up these trenches with compacted gravel before laying down a layer of moisture-resistant material like tar paper over it.
Next step is filling up the earthbags with soil and stacking them one by one until reaching desired height while tamping each bag firmly into place using hand tampers after every few courses laid down.
Eco-friendly Paints
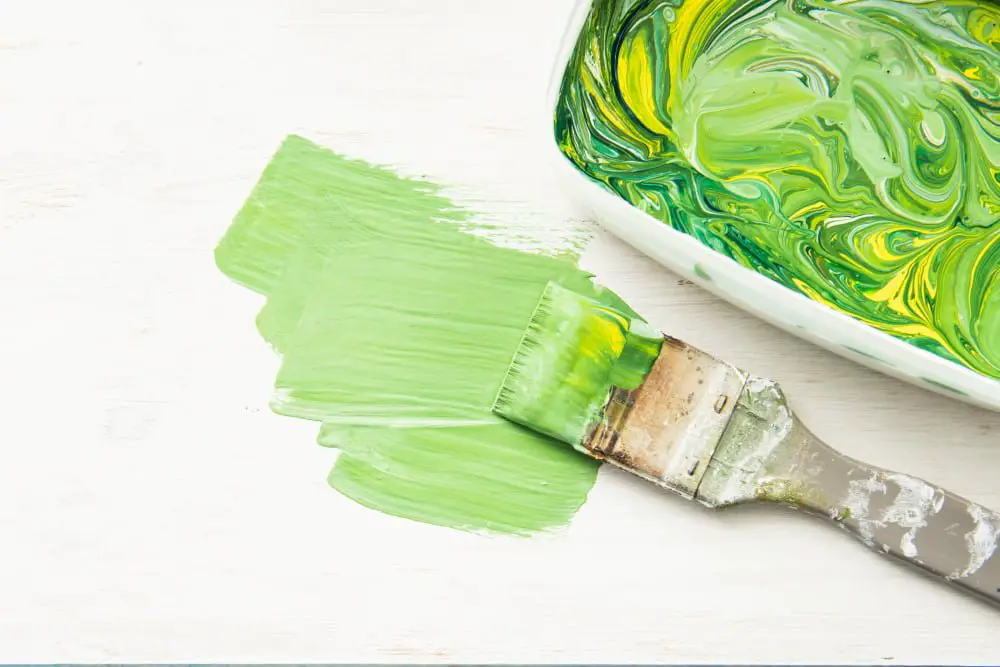
These paints are made from natural ingredients and do not contain harmful chemicals that can be released into the air over time. They also have low VOC (volatile organic compound) levels, which means they emit fewer pollutants than traditional paint products.
There are many types of eco-friendly paints available on the market today, including milk paint, clay paint, and lime wash. Milk paint is made from milk protein mixed with pigments and is known for its durability and resistance to fading over time.
Clay paint contains clay as its main ingredient along with other natural materials like chalk or mica powder to create different colors.
Lime wash is another popular choice for eco-conscious homeowners because it’s breathable yet durable enough to withstand harsh weather conditions without cracking or peeling off easily. It’s also mold-resistant due to its high pH level.
Dry-stack Masonry
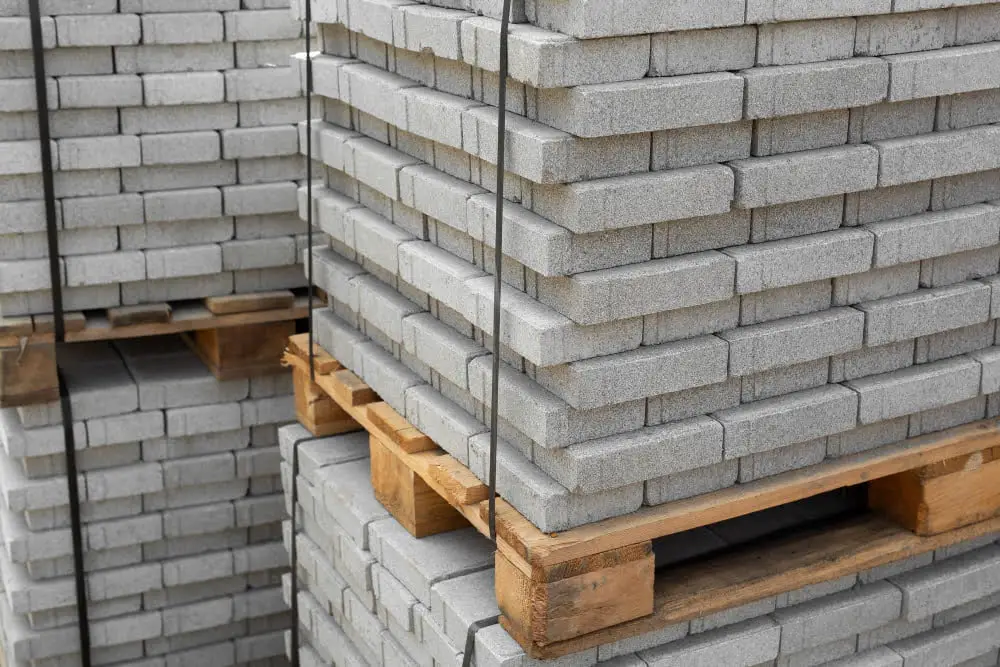
Instead, stones are carefully selected and placed in such a way that they interlock with each other to create a stable structure. This method has been used for centuries and is still popular today due to its durability, affordability, and sustainability.
One of the main advantages of dry-stack masonry is its resistance to earthquakes. The lack of mortar means there are no weak points in the wall where it can crack or collapse during seismic activity.
This technique allows for better ventilation as air can circulate through gaps between stones.
Another benefit is that dry-stacked walls require minimal maintenance compared to traditional mortared walls since there’s no need for repointing or replacing deteriorated mortar joints over time.
Rocket Mass Heaters
They work by burning small pieces of wood at high temperatures, which creates a clean and hot flame that travels through an insulated chimney. The heat is then stored in the thermal mass of the heater, which can be made from materials such as cob or adobe.
One advantage of rocket mass heaters is their low fuel consumption – they require only one-tenth to one-third as much wood as traditional stoves or fireplaces. This makes them not only more sustainable but also more cost-effective in the long run.
Another benefit is their ability to provide radiant heat for extended periods after just a short burn time, due to the thermal storage capacity of their massive bodies. Rocket mass heaters produce very little smoke and ash compared with other heating systems.
Reclaimed Material Use
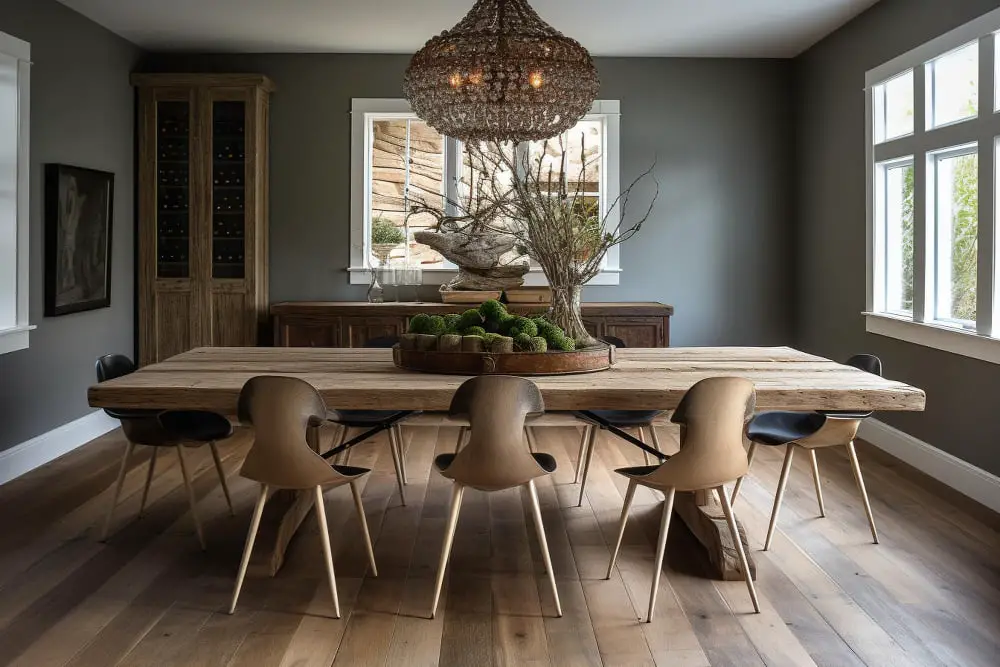
It involves using materials that have been salvaged from old buildings or other sources, rather than buying new ones. This not only reduces waste but also adds character and uniqueness to the building.
Some examples of reclaimed materials used in cob houses include old doors, windows, flooring, and even entire walls made of salvaged bricks or stones. These materials can be incorporated into the design in creative ways to add texture and interest.
Using reclaimed materials also has environmental benefits as it reduces the need for new resources to be extracted from nature. It often saves money as these items can often be obtained at a lower cost than brand-new building supplies.
Incorporating reclaimed material use into modern cob house designs is an excellent way to create sustainable homes with unique character while reducing waste and saving money on construction costs.
Related reading:

