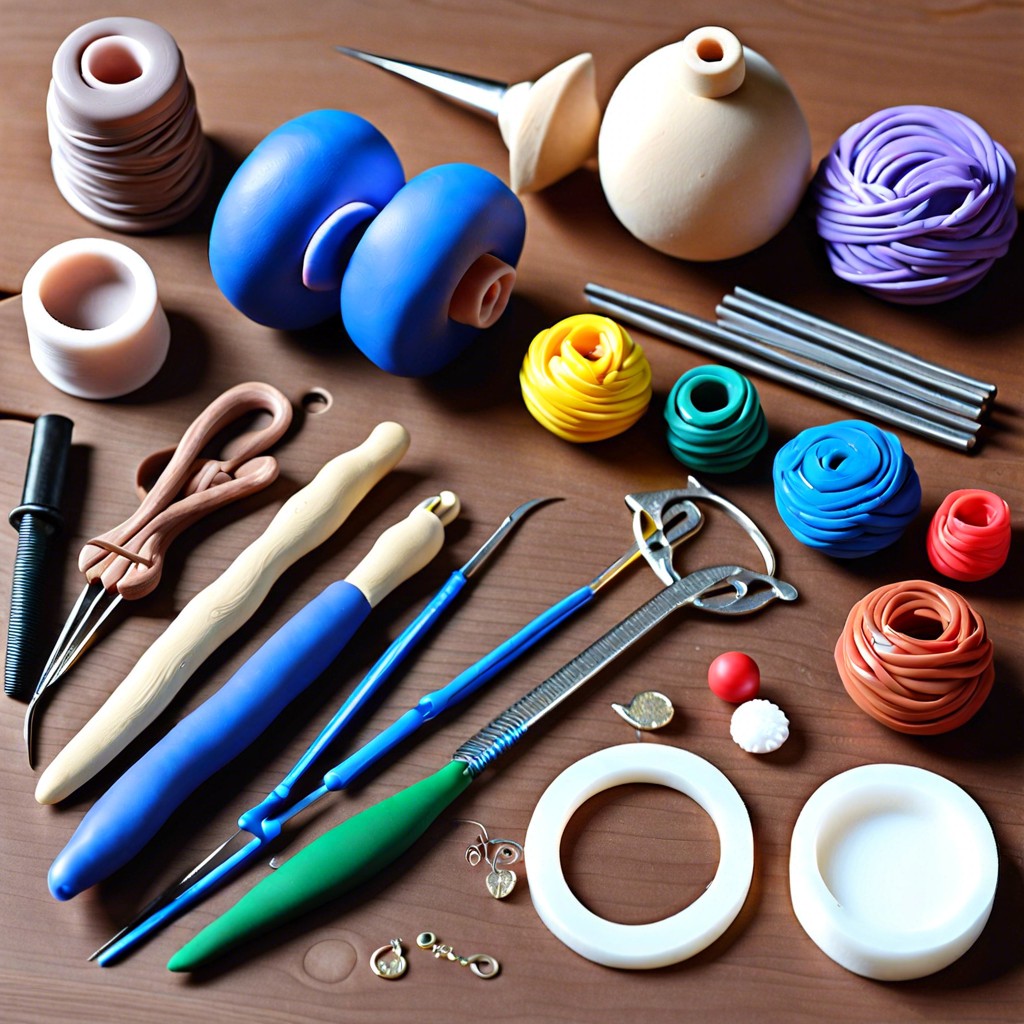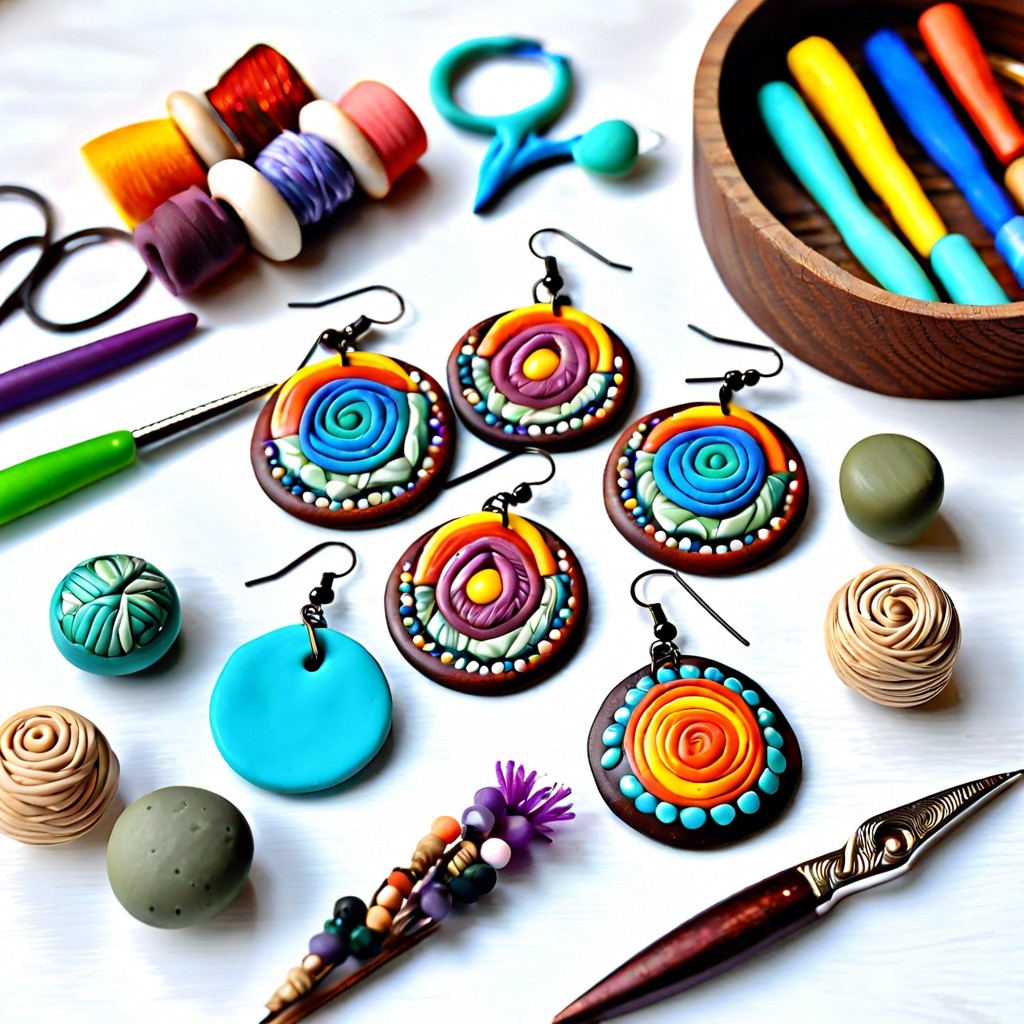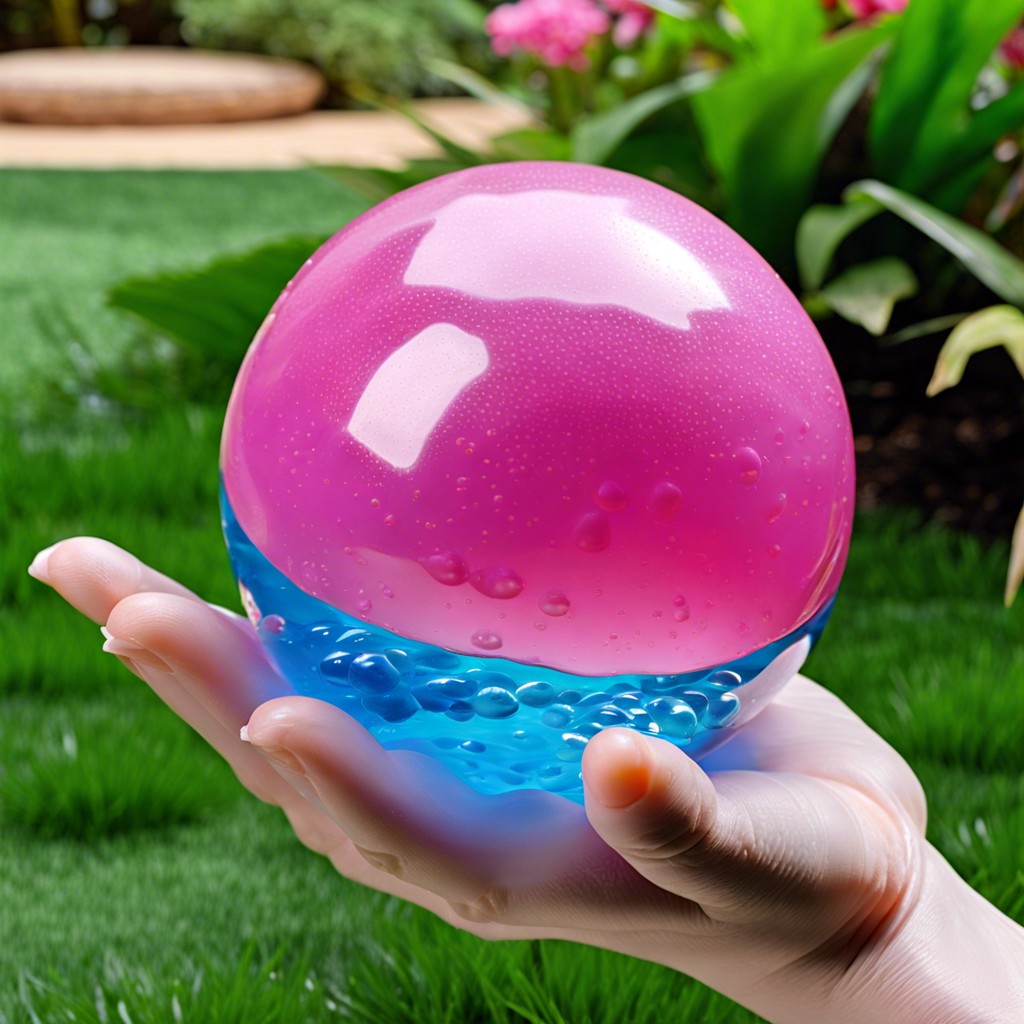Discover the beauty and versatility of modern wood houses as we explore twenty innovative ideas that will inspire you to incorporate this timeless material into your dream home.
When we think of a modern house, the image that comes to mind is often one made of steel and glass. However, wood has been used as a building material for centuries and in recent years, it has made a resurgence in modern architecture.
The warmth and natural beauty of wood can create stunning designs that are both sustainable and efficient. In this article, we’ll explore 20 unique ideas for modern wood houses that will inspire you to rethink what’s possible with this timeless material.
From sleek minimalist designs to cozy cabins nestled in the woods, these homes prove that wood is anything but old-fashioned when it comes to building contemporary structures. Let’s dive in!
Open-concept Living
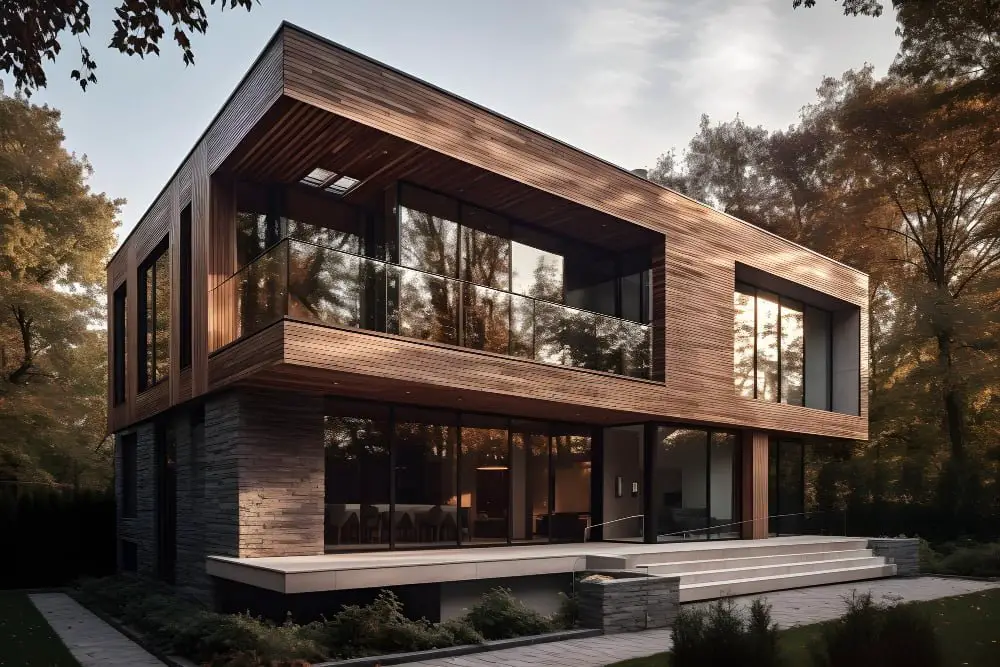
Open-concept living is a popular design trend in modern wood houses. This style features a seamless flow between the kitchen, dining area, and living room.
By removing walls and barriers, open-concept spaces create an airy atmosphere that feels spacious and inviting. They also allow for more natural light to enter the home, making it feel brighter and more welcoming.
In addition to aesthetic benefits, open-concept living can also improve functionality by creating a space that is ideal for entertaining guests or spending time with family members while cooking or relaxing on the couch.
Cantilevered Design
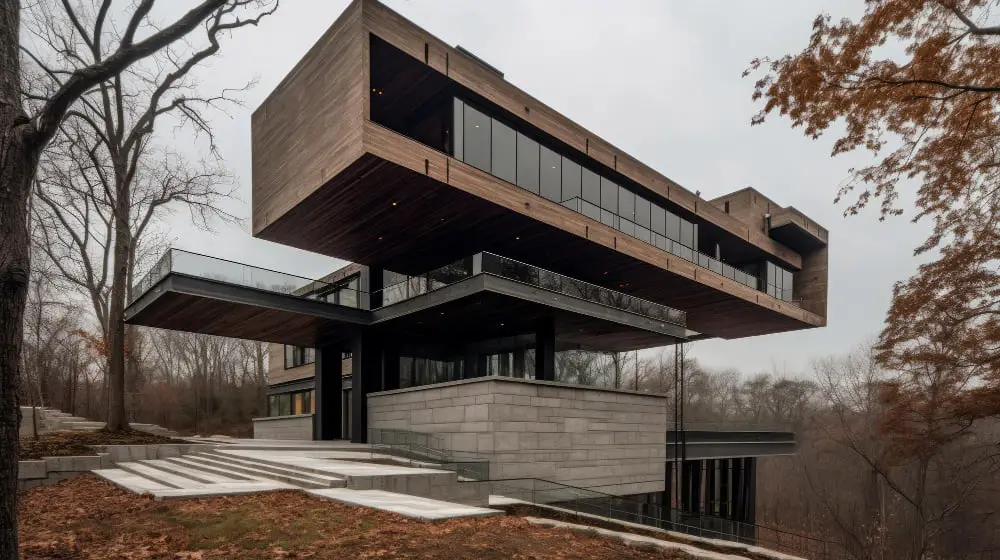
This technique involves extending the floor or roof beyond its support base, creating an overhang that appears to float in mid-air. Cantilevers can be used to create unique architectural shapes and add visual interest to a home’s exterior.
In addition to their aesthetic appeal, cantilevers also serve functional purposes. They can provide shade for outdoor living spaces or protect windows from direct sunlight while still allowing natural light into the interior of the house.
However, it’s important that cantilevered designs are properly engineered and constructed by experienced professionals as they require careful planning and attention to detail during construction.
Green Roofs
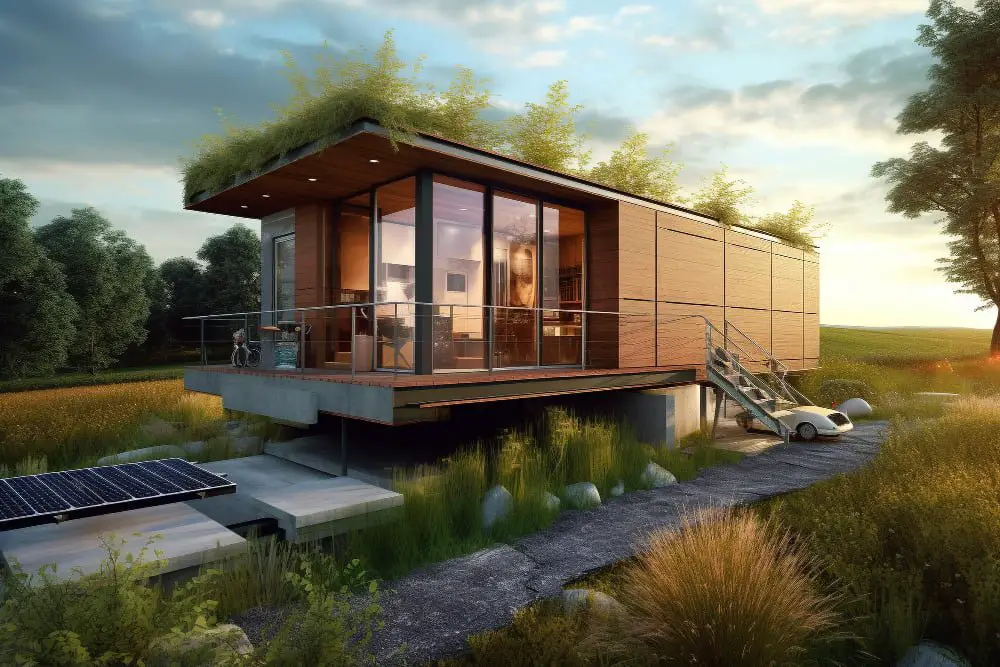
A green roof is a layer of vegetation planted on top of a waterproof membrane that covers the roof structure. This type of roofing system provides numerous benefits, including improved insulation, reduced stormwater runoff, and increased biodiversity in urban areas.
In addition to their environmental advantages, green roofs also offer aesthetic benefits by creating an attractive natural space for residents to enjoy. They can be designed as rooftop gardens or even as productive spaces for growing vegetables and herbs.
When it comes to constructing a green roof on your modern wood house, it’s important to work with experienced professionals who can ensure proper installation and maintenance over time.
Modular Construction
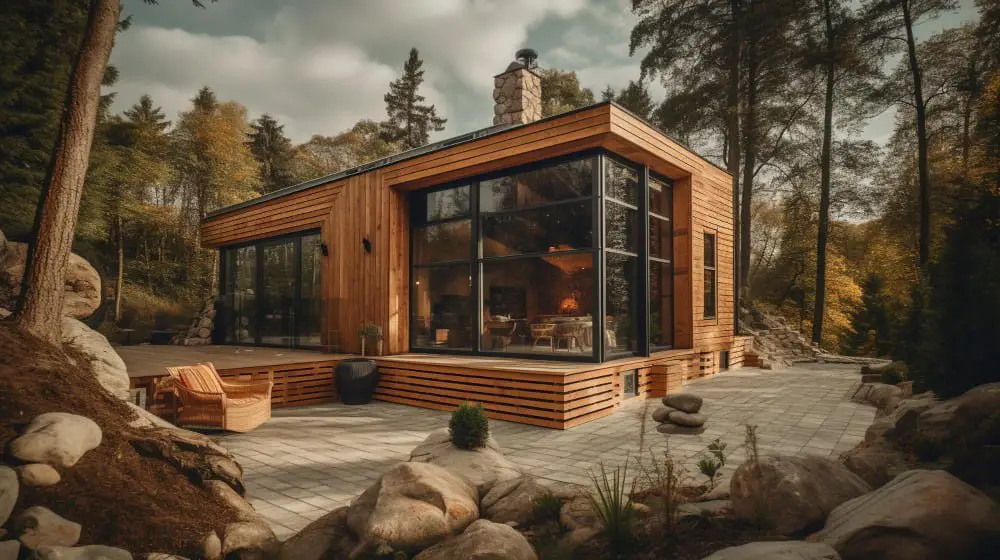
This process involves constructing individual modules or sections of the house in a factory and then transporting them to the site for assembly. The benefits of modular construction include reduced build time, lower costs, and increased precision in design and engineering.
This method allows for greater flexibility in customization options as each module can be tailored to specific needs or preferences. Modular homes are also known for their energy efficiency due to tight seals between modules that prevent air leakage and heat loss.
Modular construction offers an innovative approach to building modern wood houses that is both efficient and sustainable while still maintaining high-quality standards of craftsmanship.
Floor-to-ceiling Windows
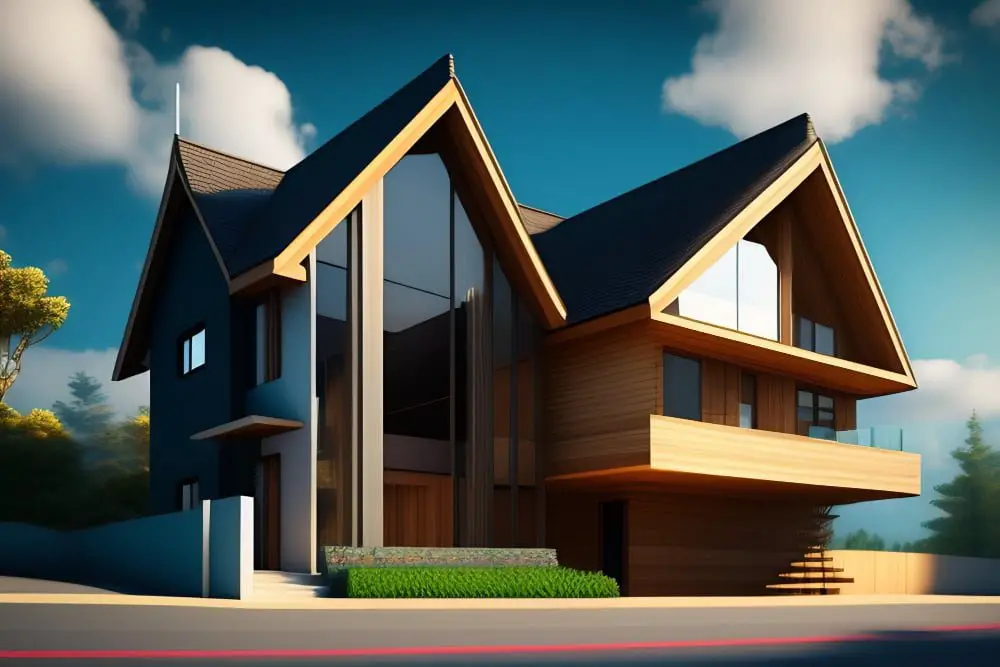
They provide an unobstructed view of the surrounding landscape and allow natural light to flood into the living space. These windows can also help regulate temperature by allowing passive solar heating during colder months, reducing energy costs for heating.
However, it is important to consider the orientation of these windows as they can also lead to overheating during warmer months if not properly shaded or insulated. Privacy may be a concern with such large expanses of glass so careful placement and use of curtains or blinds should be considered when designing your home with floor-to-ceiling windows.
Scandinavian Simplicity
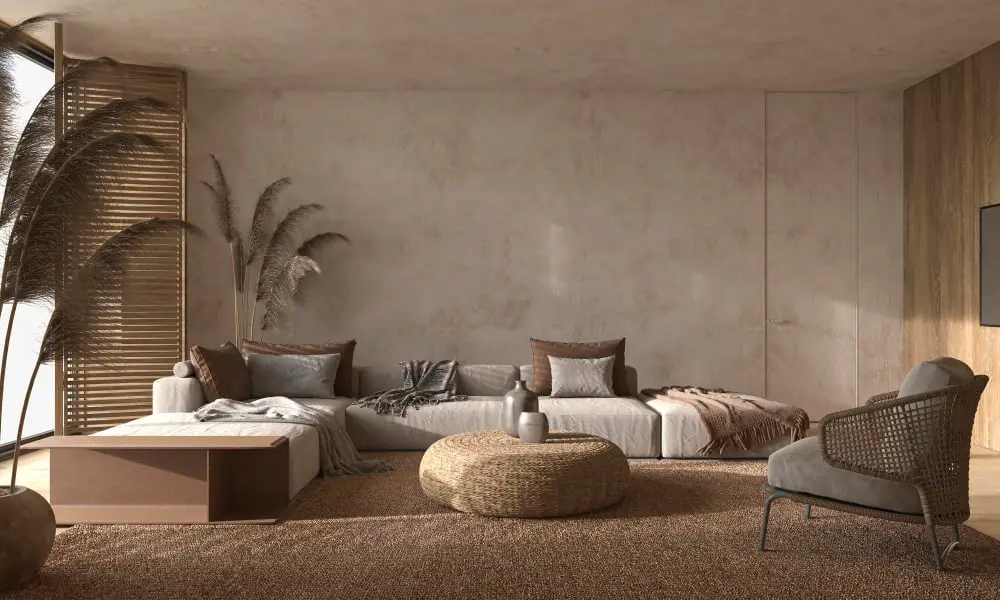
It emphasizes minimalism, functionality, and natural materials. The style often features clean lines, neutral colors, and uncluttered spaces that create a sense of calmness and tranquility.
In Scandinavian-inspired homes, the focus is on creating an atmosphere of warmth and coziness through the use of soft textures like wool or fur rugs as well as warm lighting fixtures such as pendant lamps or candles. This design approach not only creates an inviting living space but also promotes mental clarity by reducing visual distractions in the home environment.
Sustainable Materials
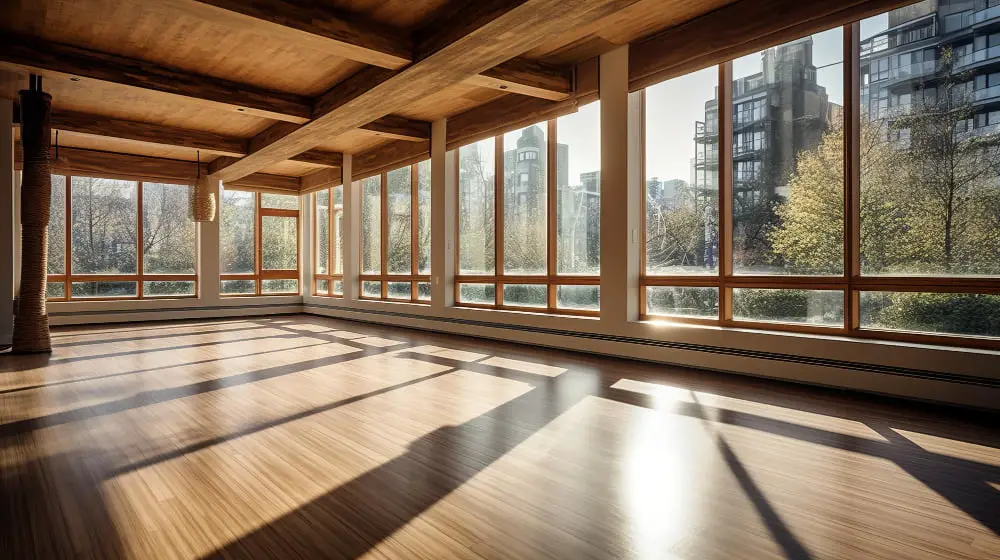
These materials not only reduce the environmental impact of building, but also provide a unique aesthetic to the home. Some examples of sustainable materials include bamboo flooring, recycled glass countertops, and reclaimed wood features.
Using locally sourced and renewable resources can further decrease the carbon footprint of a project while supporting local economies. By incorporating sustainable materials into their designs, architects and builders can create beautiful homes that are both environmentally responsible and visually stunning.
Indoor-outdoor Integration
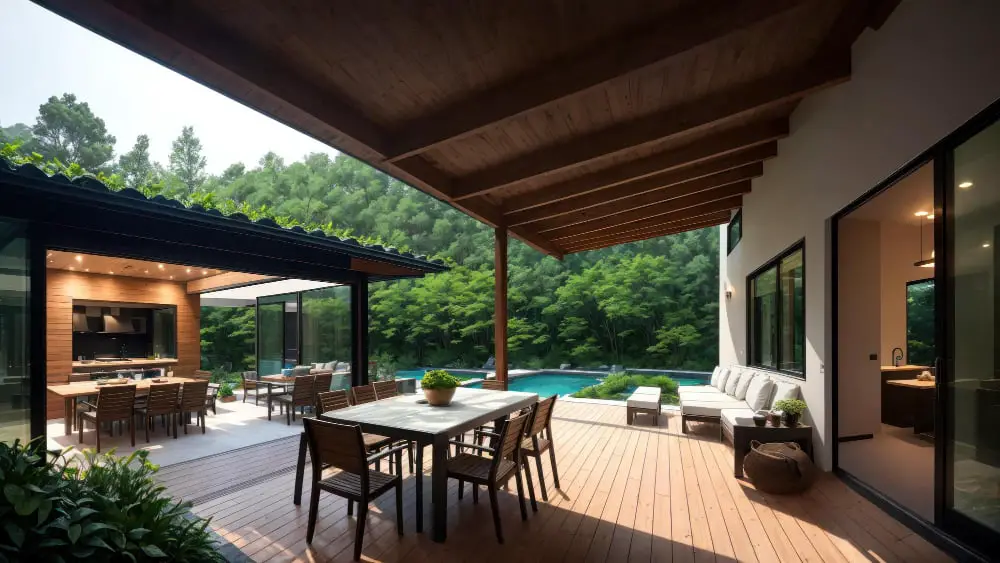
Large sliding glass doors and windows allow for seamless transitions between indoor and outdoor spaces, creating an open and airy feel. This design element not only enhances the aesthetic appeal of the house but also provides numerous benefits such as increased natural light, improved ventilation, and a stronger connection to nature.
It allows homeowners to enjoy their surroundings while still being protected from harsh weather conditions or insects. It encourages outdoor activities like gardening or entertaining guests on patios or decks that can be easily accessed from inside the house.
Indoor-outdoor integration is an excellent way to create a harmonious living space that blends with its environment seamlessly while providing comfort and convenience for its occupants.
Energy-efficient Insulation
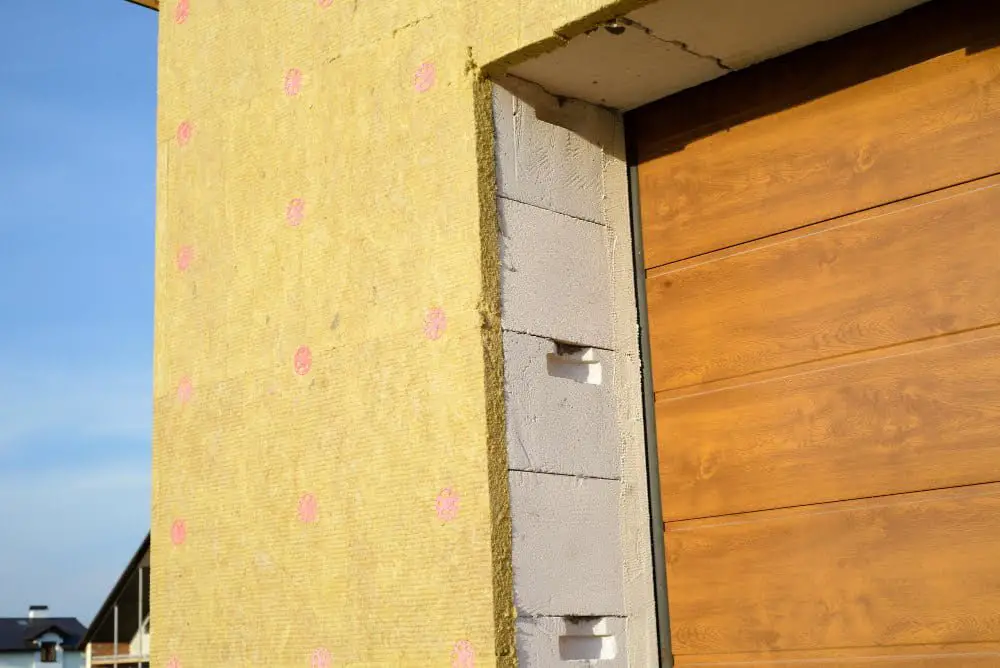
Proper insulation helps to reduce energy consumption and lower heating costs, making the house more environmentally friendly and cost-effective in the long run. There are several types of insulation materials available for wooden homes, including fiberglass batts, cellulose fiber, spray foam, and rigid foam boards.
Each material has its own unique properties that make it suitable for different applications.
Fiberglass batts are one of the most commonly used types of insulation due to their affordability and ease of installation. Cellulose fiber is another popular option as it is made from recycled paper products which makes it an eco-friendly choice.
Spray foam provides excellent thermal resistance while also acting as an air barrier by sealing gaps between walls or other surfaces where heat can escape easily.
Rigid foam boards offer high R-values (a measure of thermal resistance) per inch thickness compared to other insulating materials but require professional installation due to their rigidity.
Multi-generational Layout
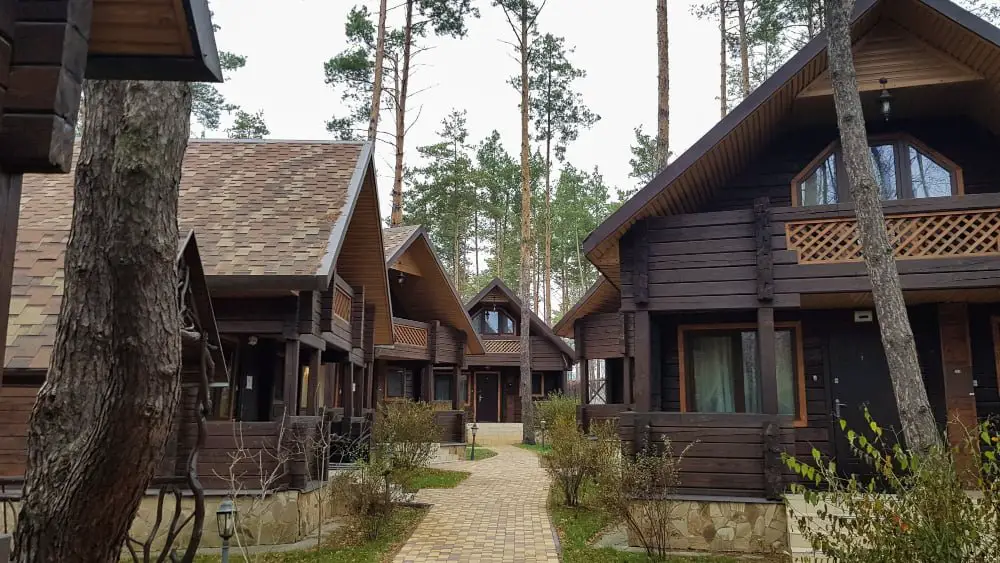
These designs cater to families who want to live together but still maintain their privacy and independence. The layout typically includes separate living spaces for each generation, such as a self-contained apartment or an attached guest house with its own entrance.
This allows grandparents, parents, and children to live under one roof while still having their own space.
The benefits of multi-generational layouts include cost savings on housing expenses and the ability for family members to support each other emotionally and physically. It can be easier for older family members who may need assistance with daily tasks if they are living in close proximity to younger generations.
Designers of modern wood houses have embraced this trend by creating homes that incorporate multi-generational layouts without sacrificing style or functionality.
Wood Paneling Accents
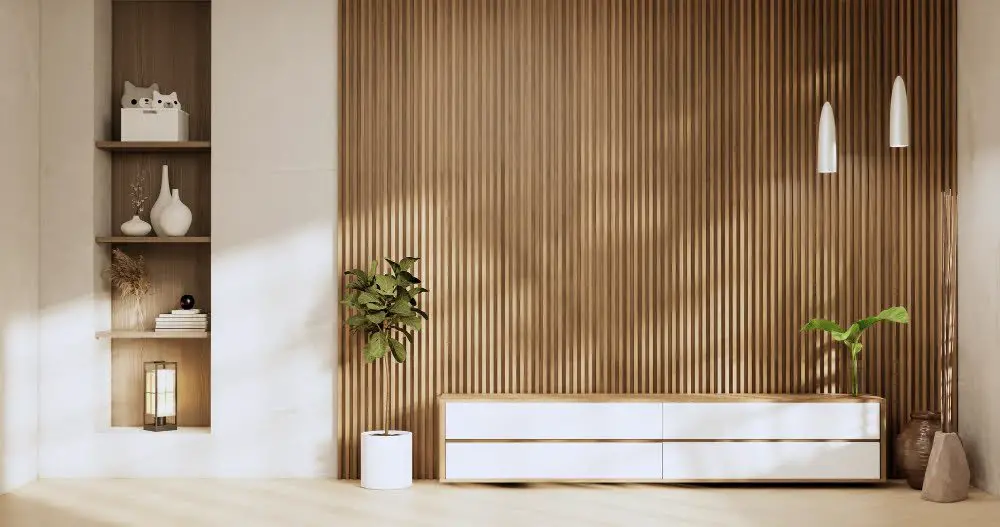
They add warmth and texture to the interior design, creating a cozy atmosphere. The panels can be installed on walls, ceilings or even floors, depending on the desired effect.
Some homeowners choose to use reclaimed wood for their paneling accents as it adds character and history to the space. Others prefer sleeker finishes such as stained or painted wood for a more contemporary look.
Wood paneling accents can also be used strategically to highlight certain areas of the house such as an accent wall behind a fireplace or in an entryway foyer. Incorporating wood paneling into your modern wooden home is an excellent way of adding visual interest while maintaining its natural charm and beauty.
Cedar Cladding
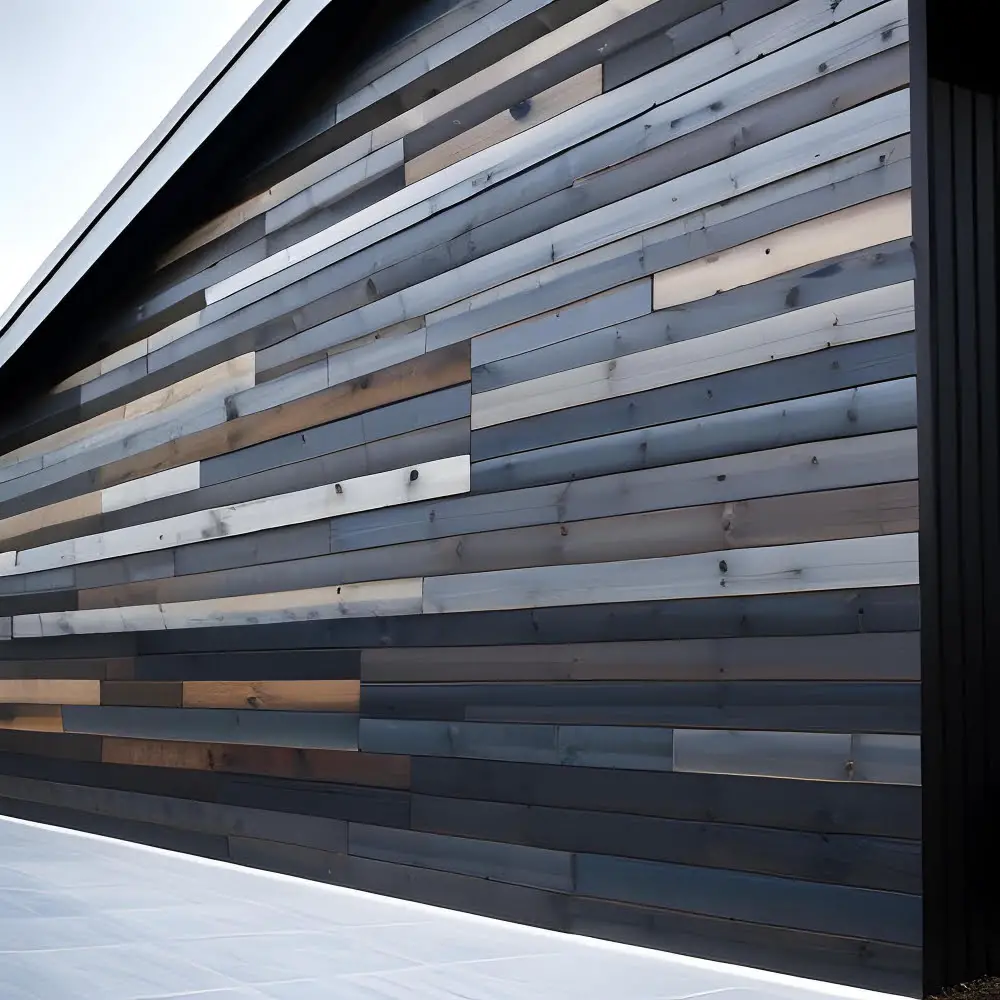
Cedar is naturally resistant to decay, insects, and moisture, making it an ideal material for exterior use. It also has a unique grain pattern that adds texture and visual interest to the facade of the house.
In addition to its practical benefits, cedar cladding can also be customized in terms of color and finish. It can be left untreated for a natural weathered look or stained in various shades from light honey tones to dark browns.
Forest Immersion
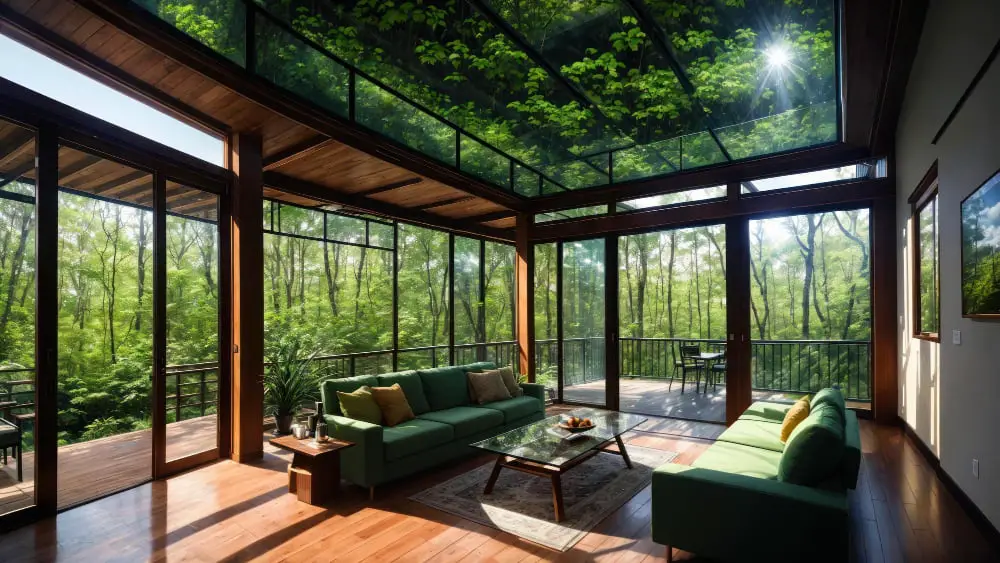
This idea involves incorporating elements of nature, such as trees and plants, into the architecture and interior design of homes. By doing so, homeowners can experience a sense of calmness and relaxation that comes from being surrounded by greenery.
One way to achieve forest immersion is through large windows or glass walls that provide unobstructed views of surrounding forests or gardens. Another approach is to incorporate living walls made up entirely of plants inside the home.
In addition to providing aesthetic benefits, forest immersion has been shown in studies to have positive effects on mental health by reducing stress levels and improving mood. It also promotes sustainability by encouraging people to connect with nature in their daily lives.
Minimalist Interiors
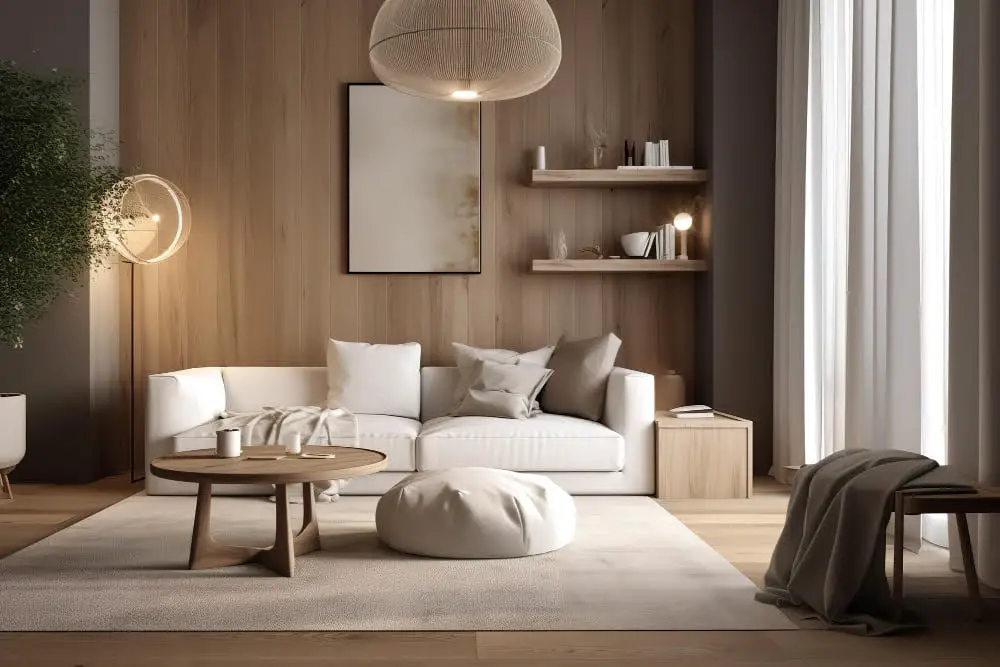
The clean lines and simple color palettes create a calming atmosphere that allows the natural beauty of the wood to shine through. Minimalism is all about reducing clutter and focusing on functionality, which makes it an ideal design style for smaller homes or those with limited storage space.
To achieve this look, homeowners can opt for sleek furniture pieces with minimal ornamentation, such as low-profile sofas or streamlined dining tables. Neutral colors like white, beige or gray can be used on walls and floors to create a sense of openness while pops of color in artwork or accessories add visual interest without overwhelming the space.
By embracing minimalist design principles in their interior decor choices, homeowners can create serene living spaces that complement their modern wooden homes perfectly.
Vertical Gardens
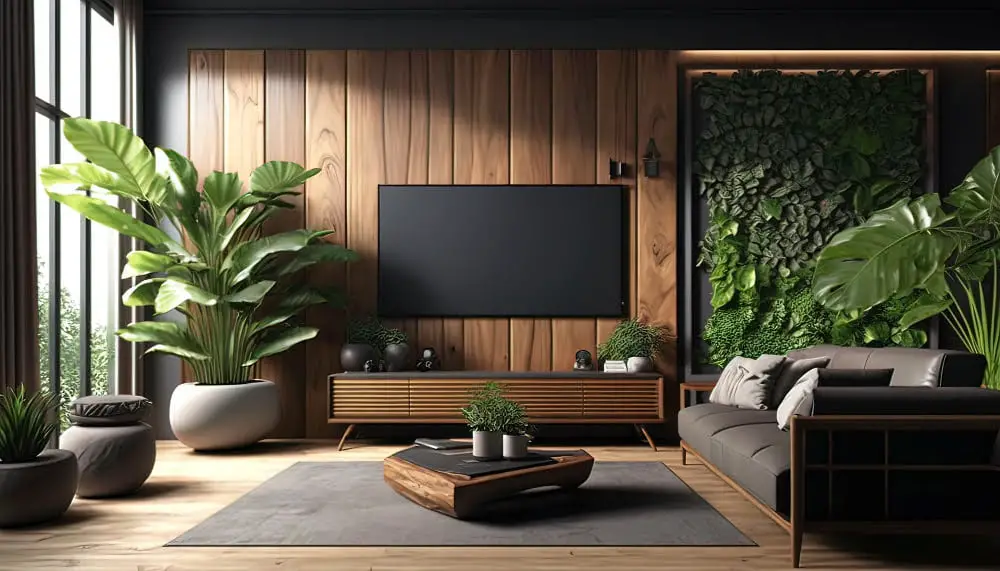
They not only add aesthetic value but also provide numerous benefits such as improved air quality, insulation, and noise reduction. These gardens can be created using various materials such as felt pockets or modular panels that can be easily attached to the walls of the house.
The plants used in vertical gardens are carefully selected based on their ability to thrive in low light conditions and require minimal maintenance. Some popular choices include ferns, mosses, succulents and herbs like basil or mint which can also serve culinary purposes for homeowners who enjoy cooking with fresh ingredients at hand!
Natural Light Emphasis
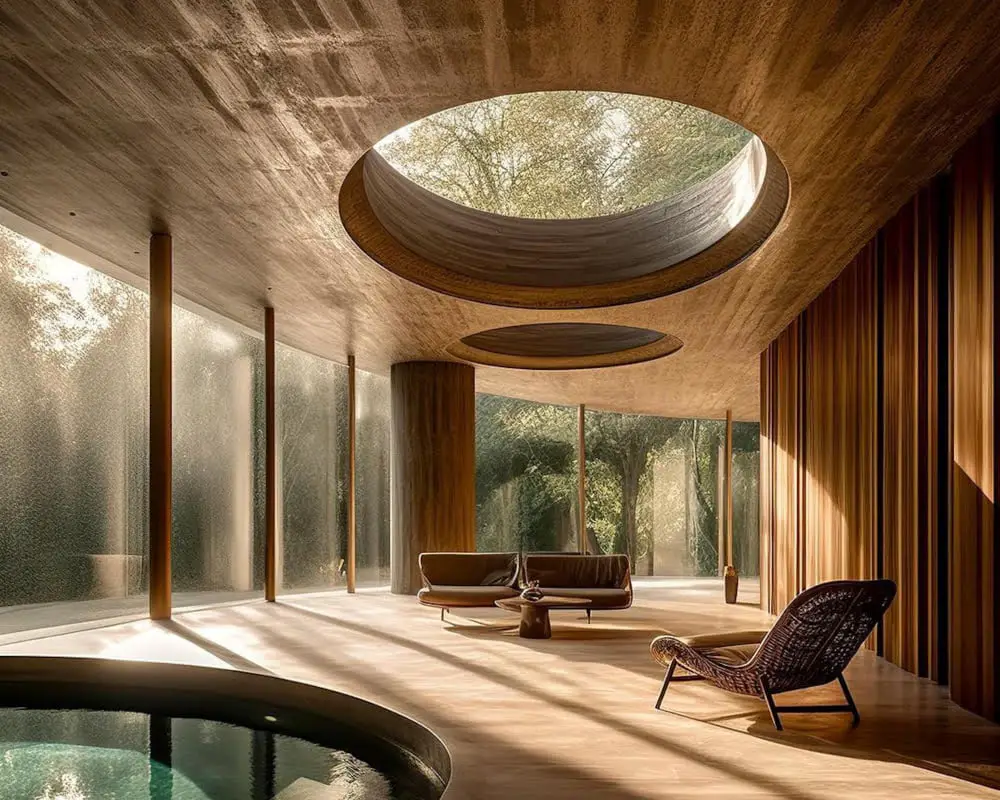
Large windows and skylights are often used to bring the outdoors inside, creating a bright and airy atmosphere. The use of natural light not only enhances the aesthetic appeal of the house but also has numerous health benefits for its occupants.
Exposure to natural light can improve mood, increase productivity, regulate sleep patterns and boost vitamin D levels in our bodies. In addition to these benefits, incorporating natural lighting into your home design can help reduce energy costs by reducing reliance on artificial lighting during daylight hours.
When designing your modern wood house with an emphasis on natural light consider factors such as window placement for optimal sunlight exposure throughout different times of day while still maintaining privacy when needed through strategic landscaping or window treatments that allow diffused sunlight without compromising privacy needs.
Hidden Storage Solutions
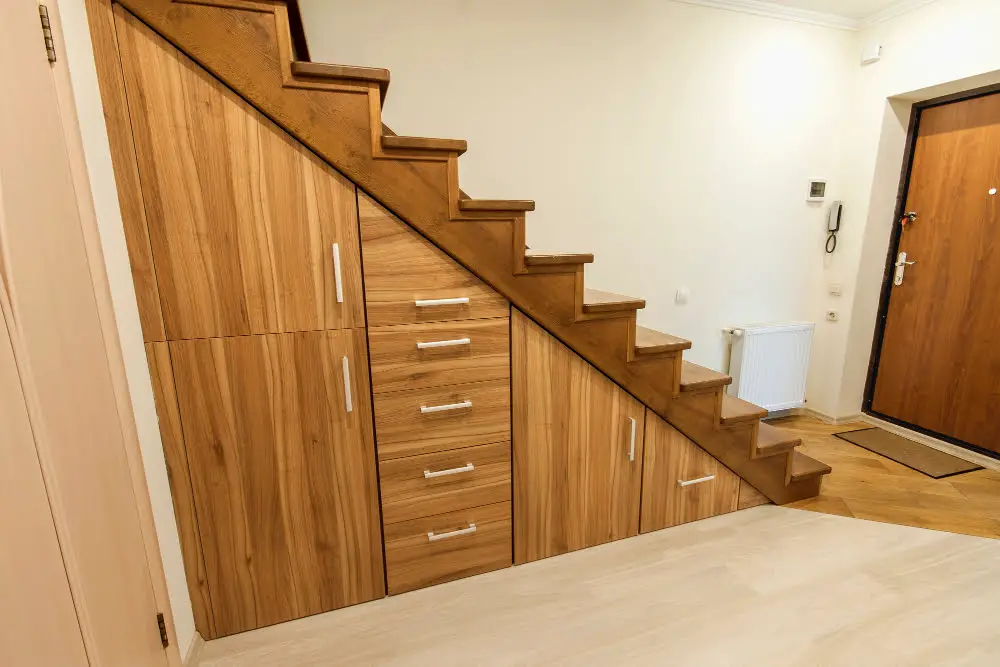
With clever design, you can incorporate hidden storage into almost any part of the home. For example, built-in cabinets under staircases or benches with lift-up seats provide extra space for storing items like shoes or seasonal clothing without taking up valuable floor space.
In the kitchen, pull-out pantry shelves and concealed drawers in island units offer ample room for food and utensils while keeping surfaces clear. Bedrooms benefit from bed frames with built-in drawers underneath or headboards that double as bookshelves.
By incorporating these types of hidden storage solutions throughout your modern wood house, you can maintain a clean aesthetic while still having plenty of room to store all your belongings out of sight.
Warm-toned Color Palette
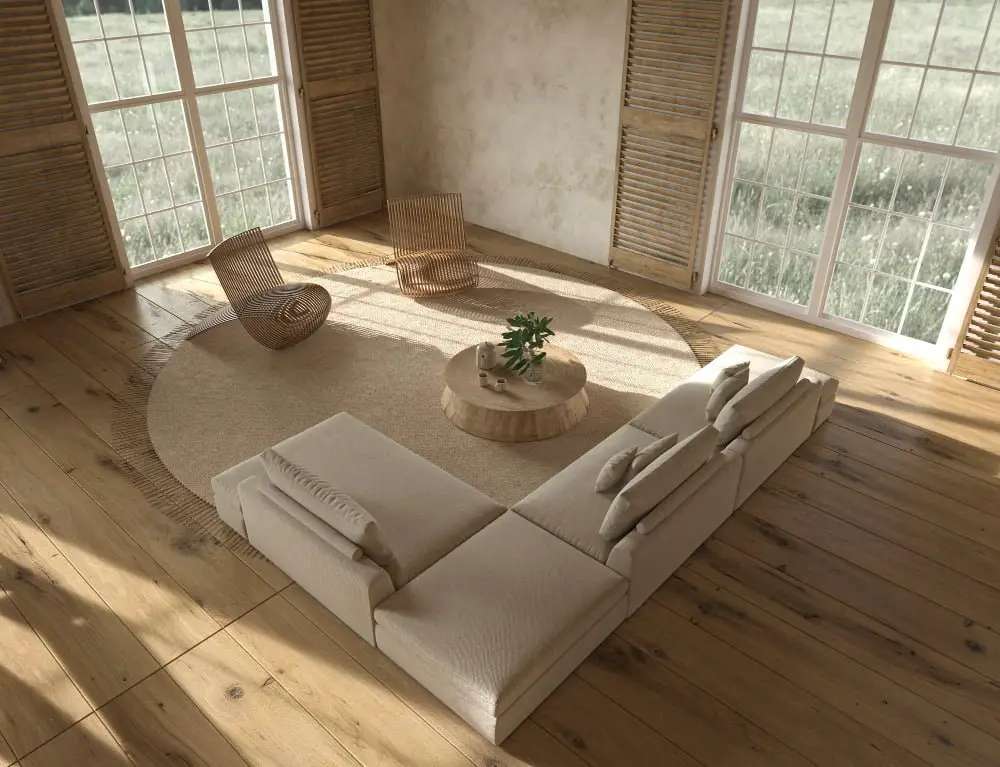
Using earthy tones like beige, brown, and terracotta on walls or furniture can create a harmonious atmosphere that complements the natural beauty of wood. Warm colors also work well with other design elements such as greenery or wooden accents.
For those who prefer brighter hues, shades of orange or yellow can be used as accent colors to add pops of warmth throughout the space. A warm-toned color palette is versatile enough to suit any style from rustic cabins to contemporary homes while creating an ambiance that feels welcoming and comfortable for residents and guests alike.
Geometric Shapes
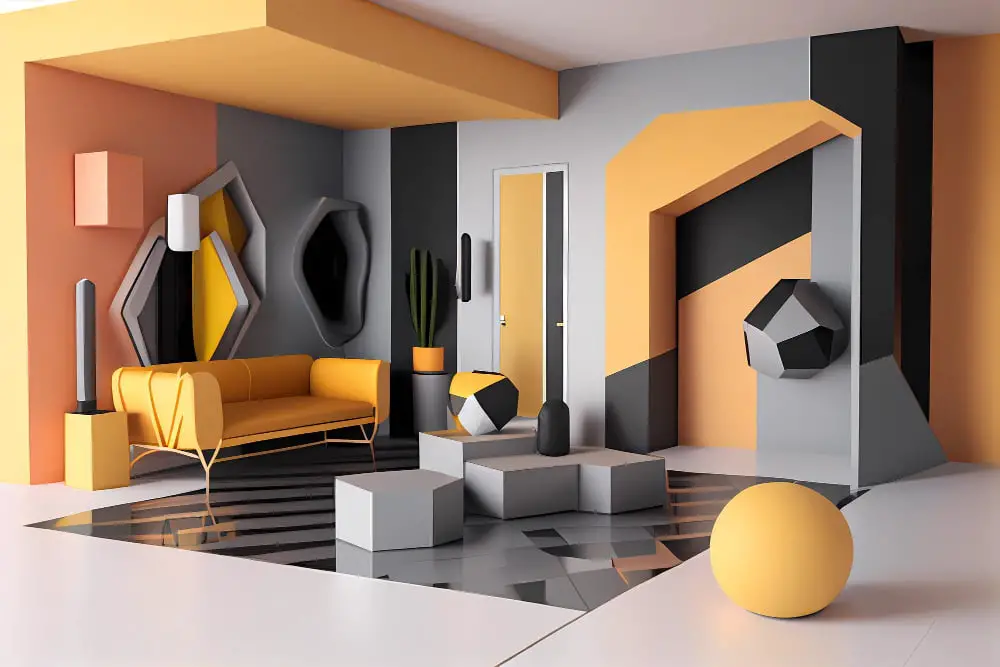
From triangular roofs to hexagonal windows, geometric shapes add visual interest and create unique architectural features. They can be used both on the exterior and interior of the house, adding a touch of contemporary style to any space.
One way that geometric shapes are being incorporated into modern wood houses is through the use of exposed beams or trusses in interesting configurations such as diamond or chevron patterns. This not only adds an eye-catching feature but also highlights the natural beauty of wood grain.
Geometric tiles or wallpaper can be used to create accent walls with bold patterns that make a statement without overwhelming other elements in the room. Geometric lighting fixtures like pendant lights with intricate wire designs can also add an artistic touch while providing functional illumination.
Reclaimed Wood Features
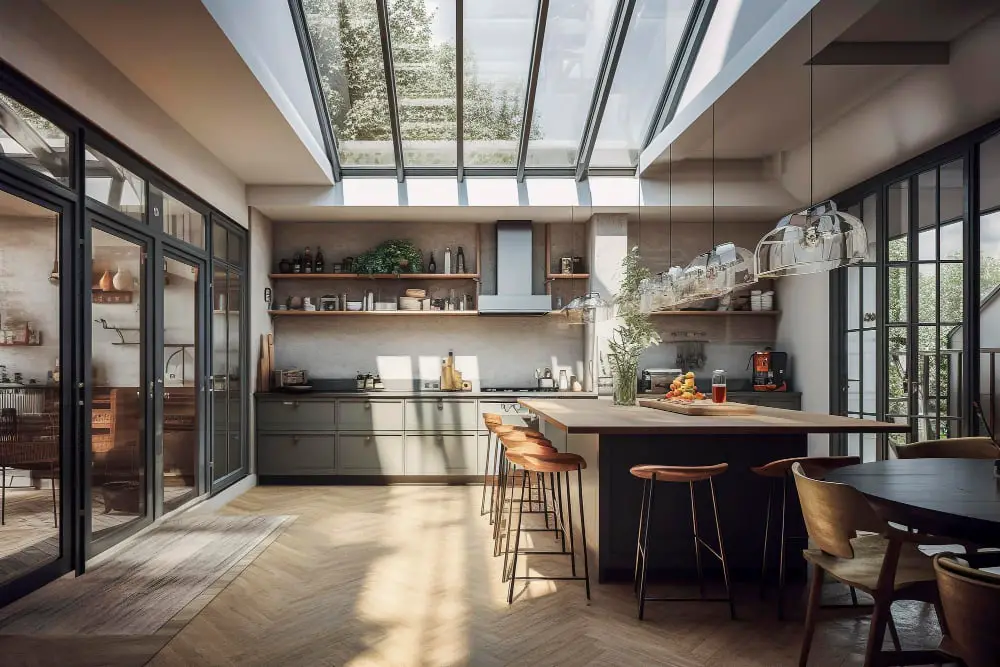
Using reclaimed wood not only adds character and warmth to the home, but it is also an eco-friendly option. Reclaimed wood can come from a variety of sources such as old barns, factories or even wine barrels.
The unique textures and colors of the reclaimed materials create a one-of-a-kind look that cannot be replicated with new lumber. Some common uses for reclaimed wood in modern homes include accent walls, flooring, ceiling beams and furniture pieces like coffee tables or bookshelves.
Incorporating these elements into your design will give your home an authentic rustic feel while still maintaining its contemporary style.
Recap

