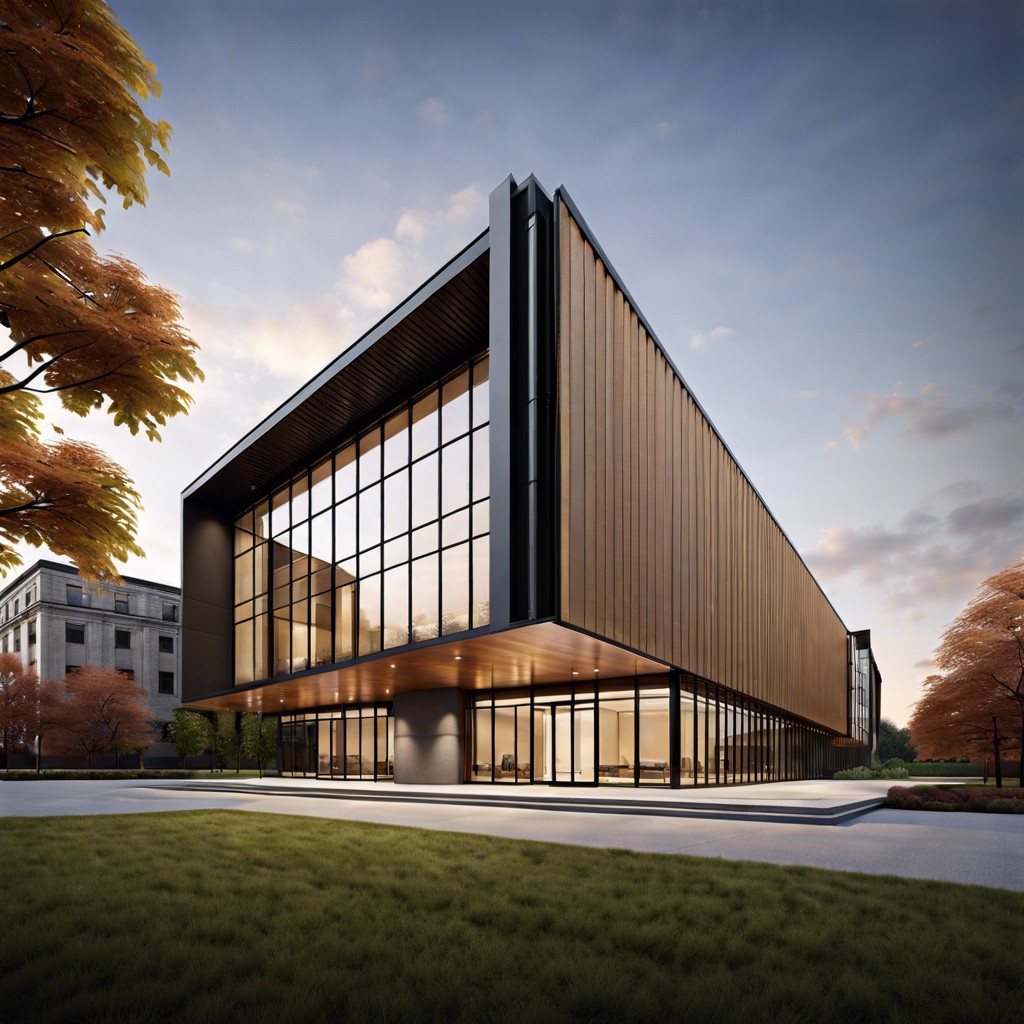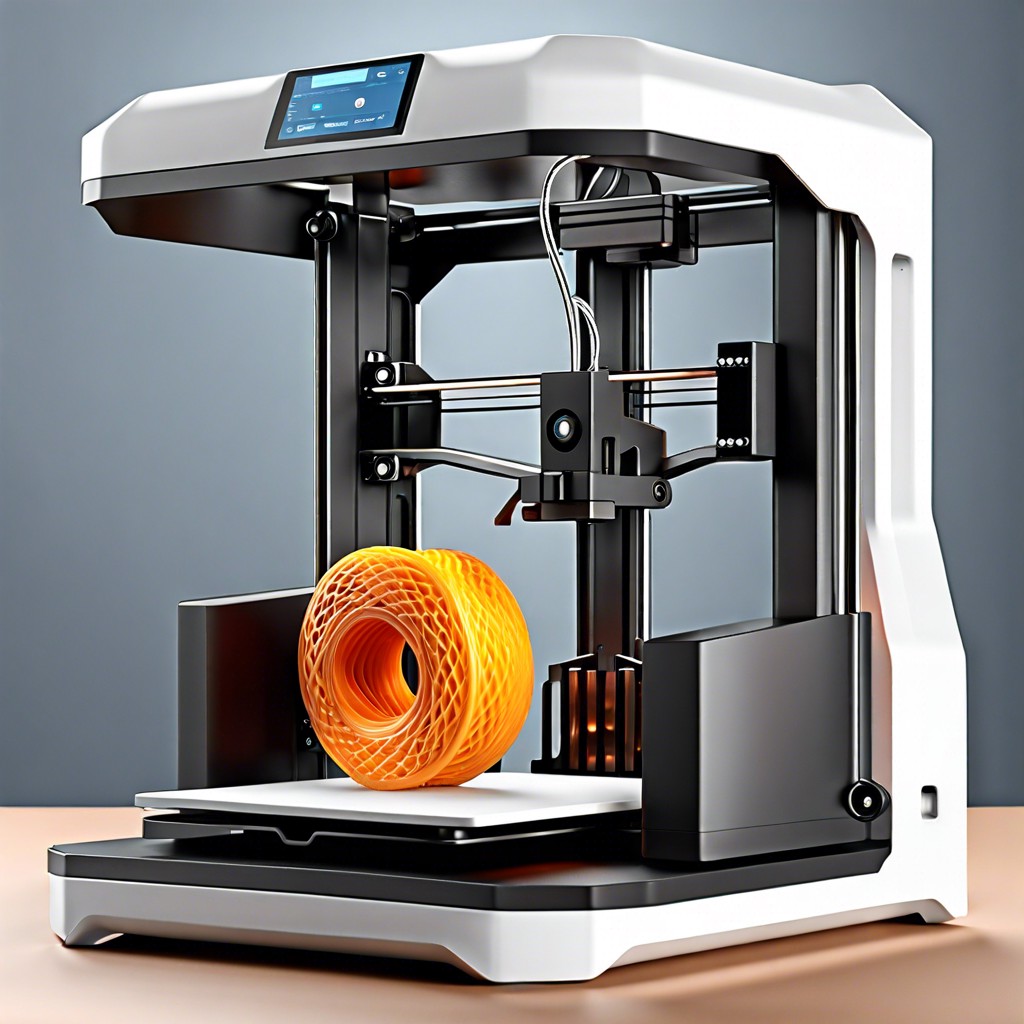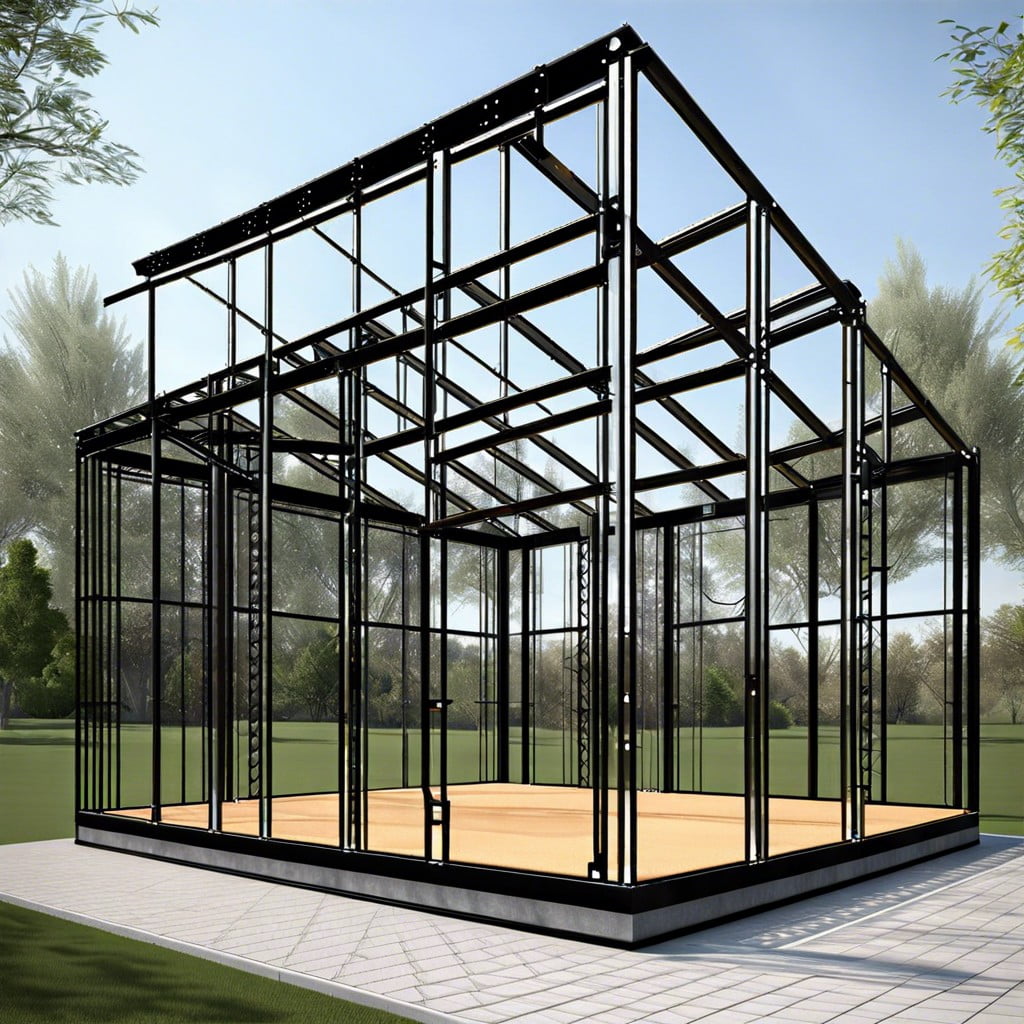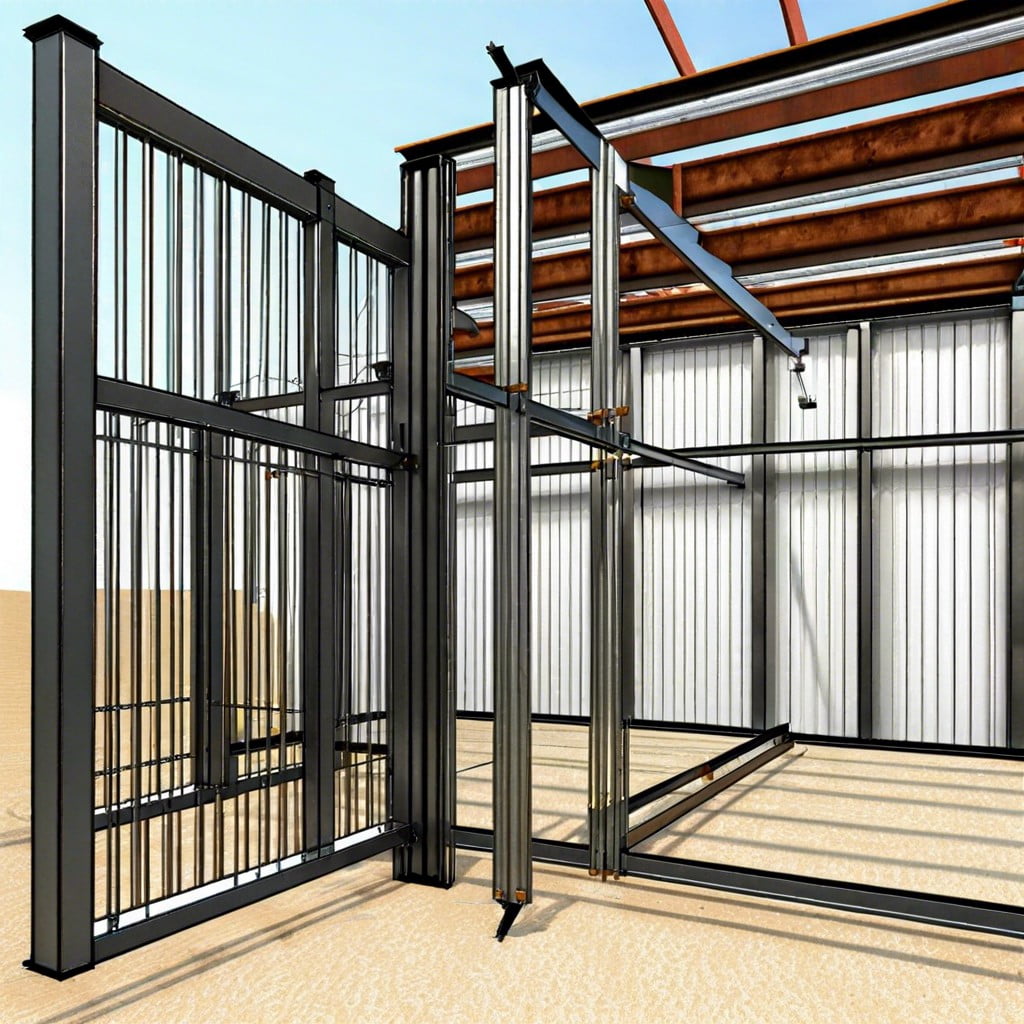Selecting and installing windows for steel buildings uniquely impacts aesthetics and functionality, because they provide natural light, enhance energy efficiency, and contribute to safety measures.
Key takeaways:
- Slider windows: Easy operation, space savings, visibility, ventilation, versatility.
- Fixed windows: Constant light, insulation, security, clean look, customizable.
- Single hung windows: Controlled ventilation, improved insulation, glazing options.
- Window materials: Vinyl, aluminum, steel have different properties and benefits.
- Framed opening and window: Proper dimensions, load factors, placement, accessories.
Types of Windows
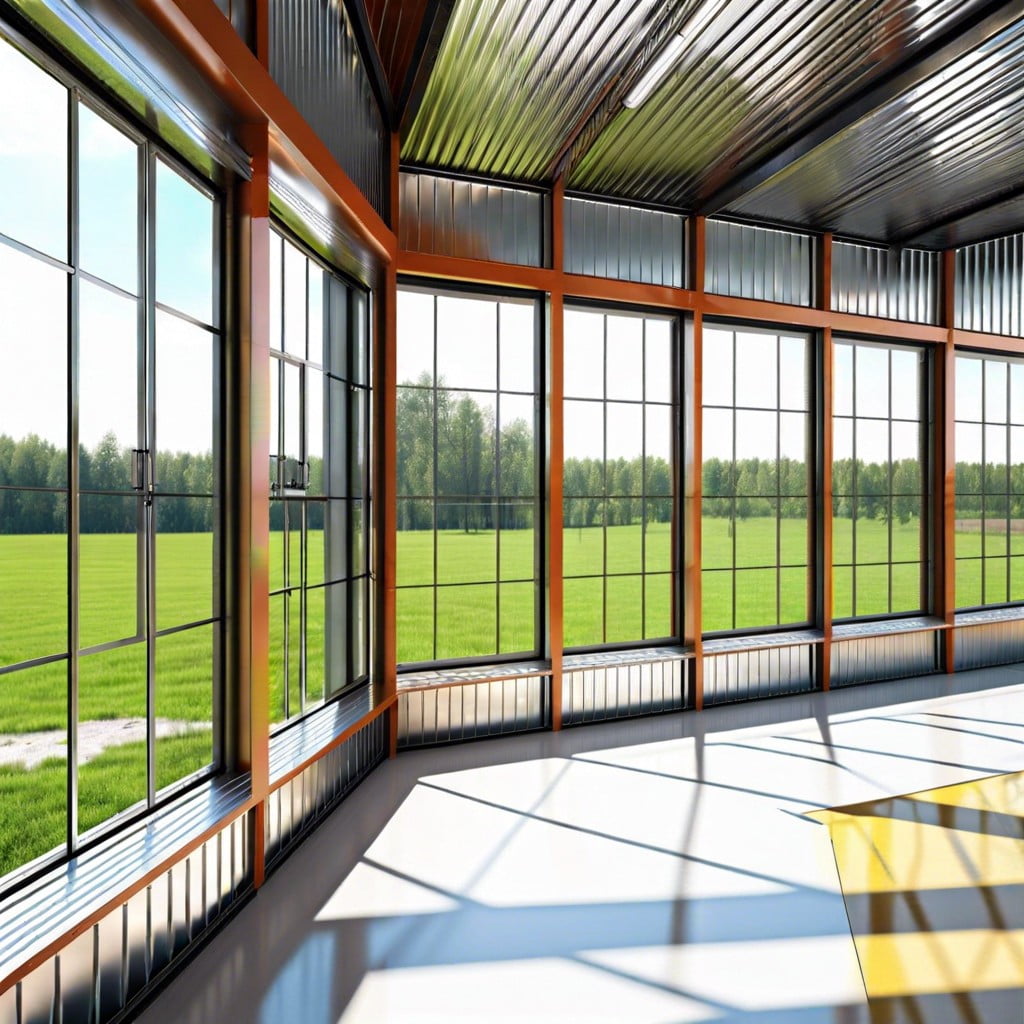
Slider windows, characterized by their horizontal operation, are a common choice for their ease of use and versatility. They allow for ample natural light and can be opened to promote ventilation.
For areas within the steel building where you require a constant source of light but not ventilation, fixed windows are a practical option. They are sealed and do not open, hence providing better insulation and security.
Single hung windows, with a traditional flair, feature a movable lower sash for airflow while the upper sash remains stationary. Each window style offers unique functional benefits suited to different needs within a metal building scenario.
Slider Windows
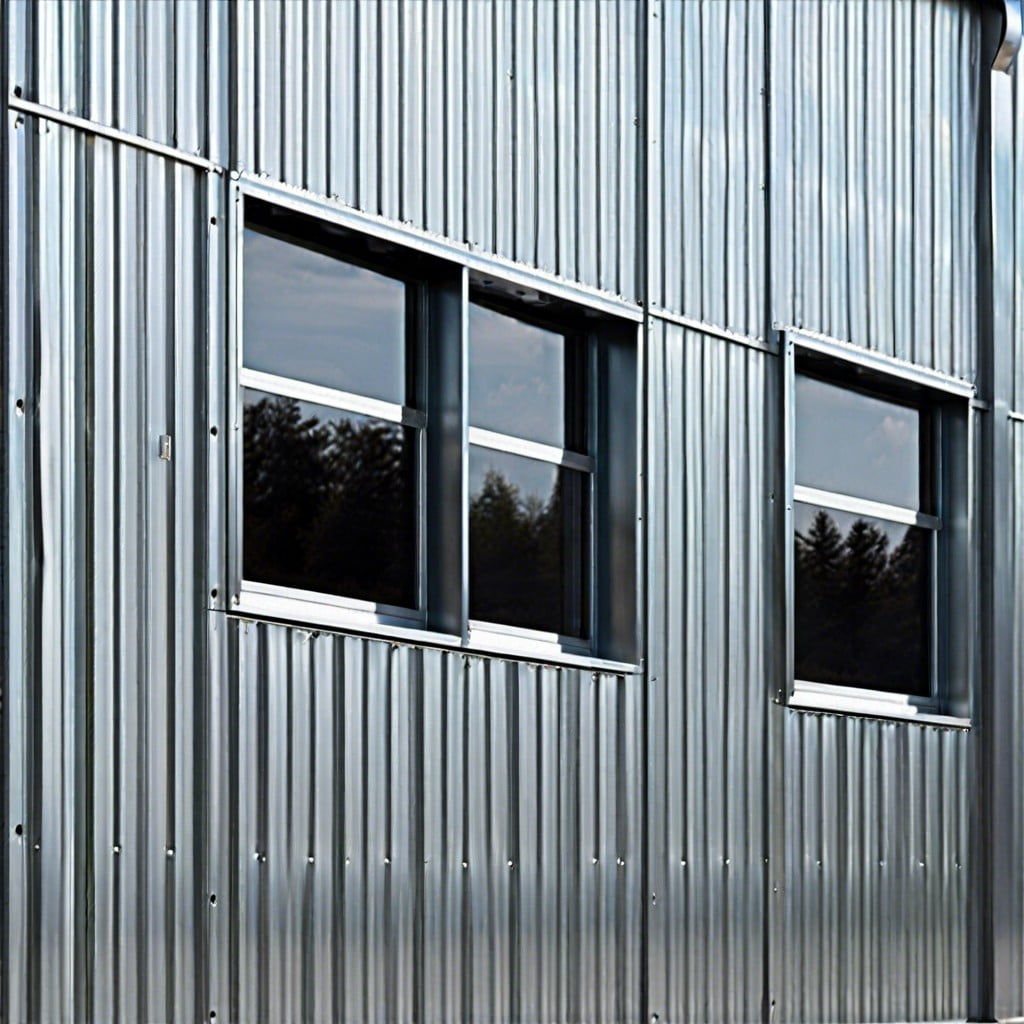
Slider windows, also known as gliding windows, present a practical option for steel buildings due to their horizontal movement along tracks. This design maximizes usability in spaces where a swinging window sash is impractical due to limited exterior space or interior obstructions.
- Operation: Easy to open with a simple horizontal push, making them convenient for areas within arm’s reach.
- Space Savings: No extra space needed for swinging sashes, a perfect fit for workshops and tight quarters.
- Visibility: Designed with a large glass area to provide unobstructed views and ample natural light.
- Ventilation: Adjustable opening allows control over air flow into the building.
- Versatility: Suitable for a variety of architectural styles and functional requirements.
- Maintenance: Low-maintenance tracks and fewer moving parts reduce the need for frequent upkeep.
Incorporating slider windows in a steel building enhances both aesthetic appeal and practical function, making them a popular choice for modern industrial and commercial structures.
Fixed Windows
Ideal for areas where airflow is not a primary concern, fixed windows allow natural light to permeate steel buildings while maintaining a weathertight seal. These windows are stationary and do not open, making them highly energy-efficient as they minimize heat transfer.
With a variety of glazing options, they can also offer enhanced security and sound insulation. When considering aesthetics, fixed windows provide a clean look without the interruption of hardware or screens, and their design can range from classic rectangles to custom shapes to fit unique architectural needs.
Single Hung Windows
Single hung windows in steel buildings consist of one stationary sash and another that moves vertically, allowing for controlled ventilation and improved energy efficiency. The lower sash moves up to open and allows air inflow, while the upper sash remains fixed, contributing to better insulation compared to double hung windows, due to fewer moving parts leading to fewer air leaks.
When selecting these windows for steel buildings, important considerations include the glazing options and the thermal breaks in the frame. Glazing can be single, double, or tripled-paned, with options for low-emissivity coatings to reflect heat and ultraviolet light, further enhancing energy savings. Thermal breaks are crucial in metal windows to prevent conductive thermal energy loss.
The ease of maintenance is another advantage, with the tilt-in design allowing for easy cleaning of both the interior and exterior surfaces from inside the building. This design also offers safety benefits; the fixed upper sash prevents the window from being fully opened from the outside, increasing security.
Window Materials
Vinyl windows are favored for their cost-efficiency and excellent insulation properties. They resist moisture and are not prone to rust, making them suitable for various climates.
Aluminum windows offer a sleek, modern appearance while providing superior strength and durability. This material can handle larger panes of glass with minimal frame support, ideal for maximizing natural light.
Steel windows, although less common for residential projects, are exceptionally strong, offering heightened security and a unique industrial aesthetic that may appeal to some design preferences.
Regardless of material, each type comes with distinct energy efficiency ratings and maintenance requirements key to making informed decisions for your metal building.
Vinyl
Vinyl windows are a popular choice for steel buildings due to their durability and resistance to corrosion. They’re lightweight and less prone to condensation than metal-framed windows.
With a variety of colors and finishes available, vinyl windows can enhance the aesthetic appeal of a building while providing excellent insulation properties. This material helps in reducing heating and cooling costs by maintaining a consistent internal temperature.
Installation is generally straightforward, and the upkeep involves simple cleaning without the need for painting or sealing. Vinyl is also cost-effective, making it a practical option for projects with budget considerations.
Aluminum
When considering aluminum for window frames in steel buildings, several key points come to light. This material is known for its strength-to-weight ratio, making it an ideal choice for large windows where a sturdy frame is necessary but excess weight is a concern. Its resistance to corrosion means that aluminum windows typically offer a longer lifespan, especially relevant in areas with high moisture or corrosive environments.
Further, aluminum frames are relatively low maintenance; they do not require painting or staining like wood frames. They can also be finished with a variety of coatings, allowing for customization to match the aesthetic of the steel building. Thermal breaks can be added to improve energy efficiency, which is a crucial consideration in the overall sustainability of a structure. These breaks minimize the transfer of heat or cold, helping to maintain interior temperatures and reduce energy costs.
Despite these benefits, it is also important to note that aluminum is a conductive material. Therefore, without proper thermal breaks, it can potentially lead to increased heat loss. As such, the choice of aluminum should be balanced with considerations for thermal performance and the specific needs of the building’s design.
Steel
Steel windows offer remarkable strength and longevity, making them a preferred choice for metal buildings that require durability.
Their resilience to warping, shrinking, and swelling ensures a consistent fit and ease of operation over time.
When considering thermal performance, modern steel windows come with thermal breaks to minimize heat transfer, enhancing the energy efficiency of the building.
Moreover, their robust construction provides excellent security features and can be designed to meet fire-rated standards.
The sleek, narrow profiles of steel windows also allow for larger panes of glass, maximizing natural light and contributing to the aesthetic appeal of the structure.
It’s crucial, however, to ensure proper finishing to prevent corrosion, especially in harsh weather conditions or coastal areas where the saline environment can accelerate rusting.
Galvanizing or applying a powder-coated finish can extend the life of steel windows considerably.
The Framed Opening & Window
Correctly sizing and placing framed openings are critical when installing windows in steel buildings. A framed opening is essentially a hole in the building’s structure that accommodates a window. It incorporates a header across the top, sill at the bottom, and jambs on the sides to form a secure structure for the window.
Key considerations include:
- Dimensions: Ensure the framed opening matches the window’s dimensions plus a small tolerance for ease of installation.
- Load Factors: The header should be designed to bear any loads from the building’s structure that might affect the window, including wind, snow, and seismic activity.
- Placement: Windows should be placed strategically for maximum natural light and ventilation, taking into account the building’s orientation and interior layout.
- Building Codes: Adhere to local building codes for opening sizes and emergency egress requirements, which may dictate the minimum window sizes and their operability.
- Accessories: Consider using customized accessories like jamb extensions or subframes to improve the installation process and the building’s aesthetic.
This planning process is pivotal in ensuring functionality and the structural integrity of the building, post window installation.
Sizing and Placement
Correct sizing and strategic placement of windows in a steel building are crucial for aesthetics, functionality, and structural integrity. Determine the standard and custom sizes available for the specific window type chosen.
Allow for natural light and ventilation by positioning windows on walls facing the sun’s path. Employ proper clearances and reinforce openings in the steel frame to avoid compromising structural strength.
Consider the building’s use when determining the number and location; for instance, in an office or workshop, greater window area might be preferred for increased daylight, whereas in a storage facility, fewer windows may be sufficient.
Local building codes also dictate egress requirements, influencing the size and operability of windows, especially in living spaces. Always consult with the manufacturer for specific guidelines on framed openings to ensure compatibility with the selected windows.
Finish and Installation Options
To ensure your steel building’s windows are both aesthetically pleasing and weathertight, proper finish and installation are critical. Options typically include factory-applied finishes, which come in a variety of colors to complement the building’s design. These finishes are usually powder-coated or painted to enhance durability and resistance to corrosion and fading.
During installation, the window frame is often secured to the steel building using self-tapping screws, and the perimeter of the frame is caulked to seal out moisture and drafts. For an enhanced appearance, trim or flashing can be added around the window to provide a clean, finished look that matches the building’s façade. It’s also important to consider insulation around the window frames to optimize energy efficiency.
Professional installation is recommended to guarantee that windows are level, operational, and effectively sealed. Proper installation ensures that windows maintain their performance over time, offering reliability and comfort to the building’s occupants.
Window Trim
Window trim serves both functional and aesthetic purposes in steel buildings. It creates a clean, finished look around the window frame, bridging the gap between the window unit and the metal wall panel. Trim also aids in weatherproofing, helping to seal out moisture and drafts which could undermine the building’s thermal efficiency.
When selecting trim, consider the material compatibility with the metal building and the window units. Often made of the same material as the windows or building siding, trim should be durable and capable of withstanding the environmental conditions of the building’s location.
Installation is straightforward, typically involving fastening the trim to the framed opening and ensuring a proper seal. The trim can be color-matched to the building for a seamless look, or it could be in a contrasting color to accentuate the windows.
Always ensure the trim is properly measured and cut to fit the specific window size, to maintain the integrity and performance of the building envelope. The right window trim not only enhances the appearance of a steel structure but also plays a critical role in its longevity and efficiency.
Benefits of Steel Windows and Doors
Durability is a standout feature of steel windows and doors. Steel’s robust nature means it can withstand heavy use and extreme weather, outlasting materials like wood or vinyl. These products also require minimal maintenance. While other materials may warp or rot, steel maintains its integrity without extensive upkeep. Additionally, they are highly resistant to fire and pests, contributing to their longevity.
Energy efficiency is another significant advantage. Contemporary steel windows and steel doors often include thermal breaks, reducing heat transfer. This, coupled with appropriate glazing options, can lead to substantial energy savings by maintaining internal temperature stability. Hence, steel windows and doors offer both practicality and long-term cost-effectiveness for steel buildings.
Durability
Steel-framed windows overwhelmingly outperform other materials in longevity. Their inherent strength withstands severe weather conditions, from blustering winds to heavy snow, without warping or cracking.
Additionally, steel’s resistance to corrosion, when properly treated or coated, ensures that the structural integrity of the window frames remains uncompromised over time. This robustness is particularly beneficial in commercial environments where durability is key to reducing long-term maintenance costs.
Steel windows also offer superior security features due to their sturdy construction, providing an extra layer of protection against potential intrusions.
With the correct finish and regular care, steel windows can retain their aesthetic appeal and functional advantages for decades.
Maintenance
Steel windows and doors stand out for their minimal maintenance requirements. They resist warping and shrinkage that affect other materials, ensuring longevity and consistent operation.
To preserve their condition:
- Regularly clean the glass with a non-abrasive cleaner to remove dirt and smudges.
- Inspect weather stripping and replace if it becomes worn to maintain energy efficiency.
- Lubricate moving parts annually with a silicone-based lubricant to keep them operating smoothly.
- Check for rust, particularly in coastal areas, and address it immediately with a rust-inhibitor treatment.
- Ensure drainage holes in the window frame are clear to prevent water buildup.
By following these straightforward practices, your steel windows will remain functional and aesthetically pleasing for years without the need for frequent repairs or intense upkeep.
FAQ
What type of windows are best for metal building?
The best type of windows for metal buildings are Wood Framed Windows with Steel Fasteners due to their durability and added strength.
Can you use regular windows in a metal building?
Yes, any style of regular window used in traditional construction can be utilized in a metal building.
How do you seal around windows in a metal building?
To seal around windows in a metal building, apply silicone caulk around the window's perimeter and secure the trim into the caulk to create a watertight seal, ensuring to overlap the bottom trim with an outward bead of caulk for water runoff.
Are steel framed windows expensive?
Steel framed windows are generally more expensive than other materials, typically ranging from $400 to $1,500 each, and their price can increase based on the window's size.
How is window installation executed in a metal building structure?
Window installation in a metal building structure is accomplished by cutting a precisely measured hole in the steel paneling, framing it with steel window jambs, then mounting the window unit securely within the newly created frame.
Can skylights be installed in metal buildings, and what should be considered?
Yes, skylights can be installed in metal buildings, but considerations should include the potential for increased internal heat, possible light pollution, and the need for professional installation given the roof's durable material.
What measures can be taken to enhance the energy efficiency of windows in steel structures?
To enhance the energy efficiency of windows in steel structures, apply energy-efficient glazing, use window frames made of insulated metal, and incorporate proper sealing to prevent air leakage.
Recap
