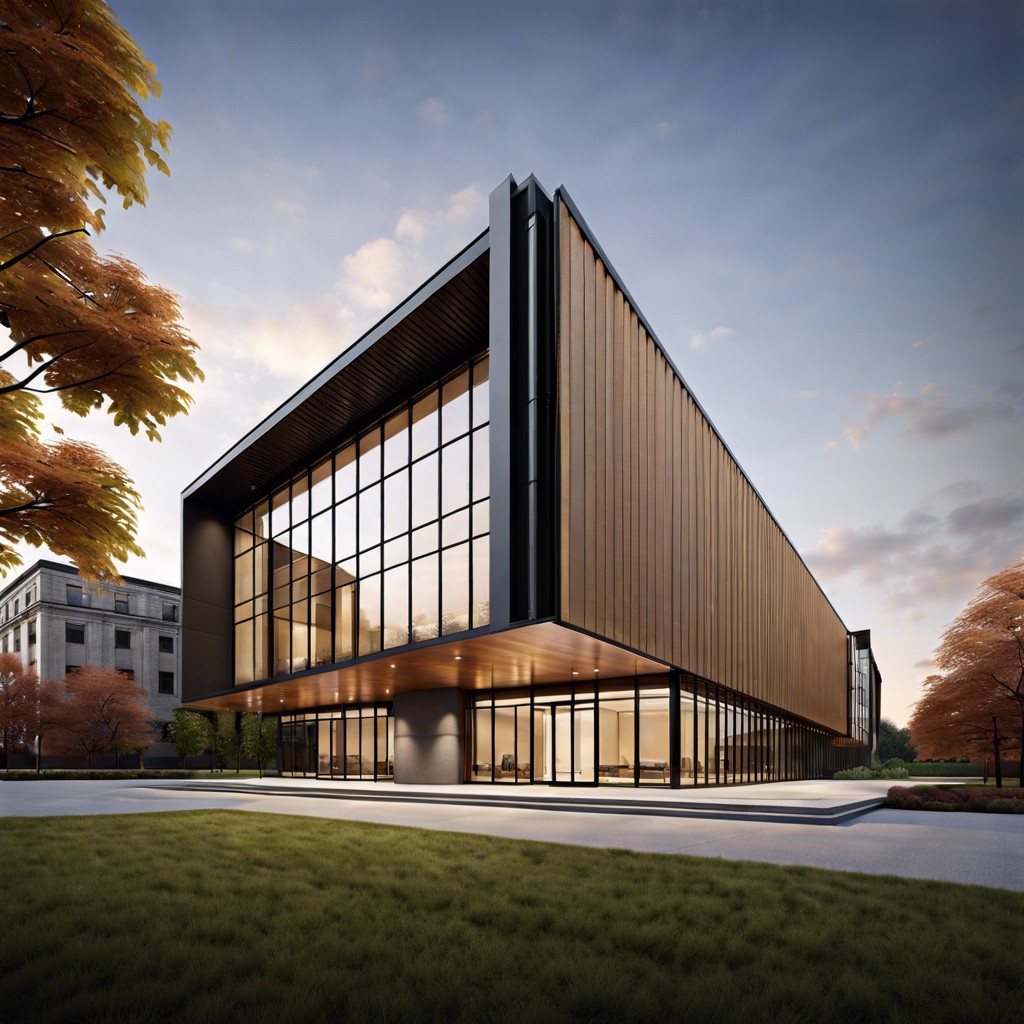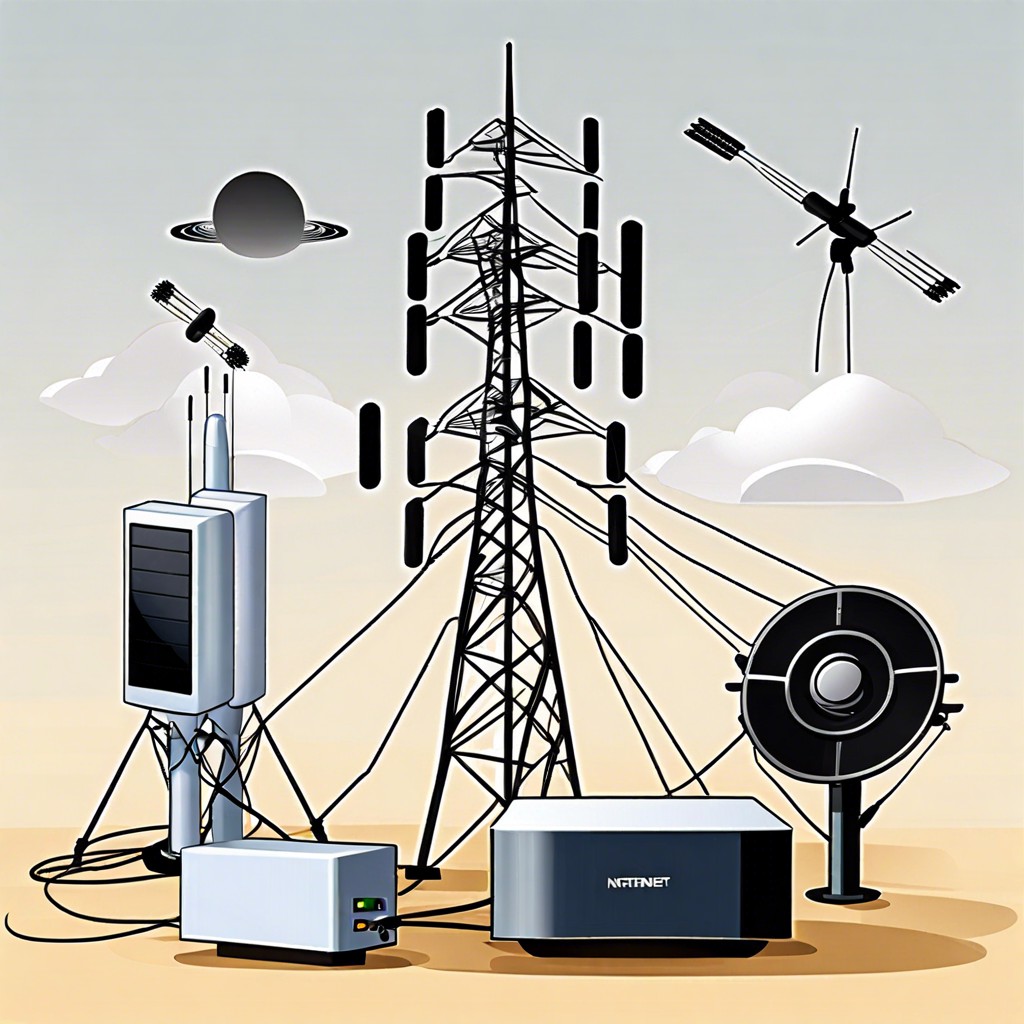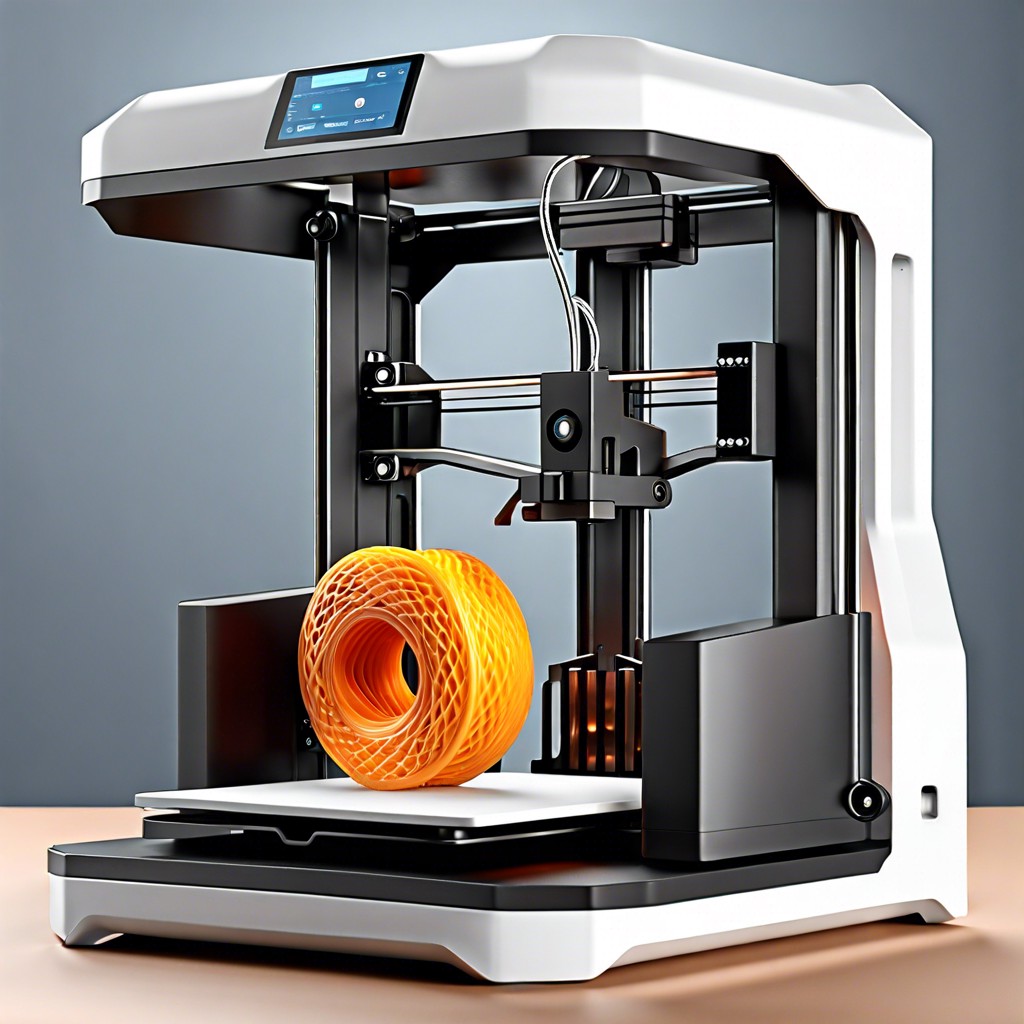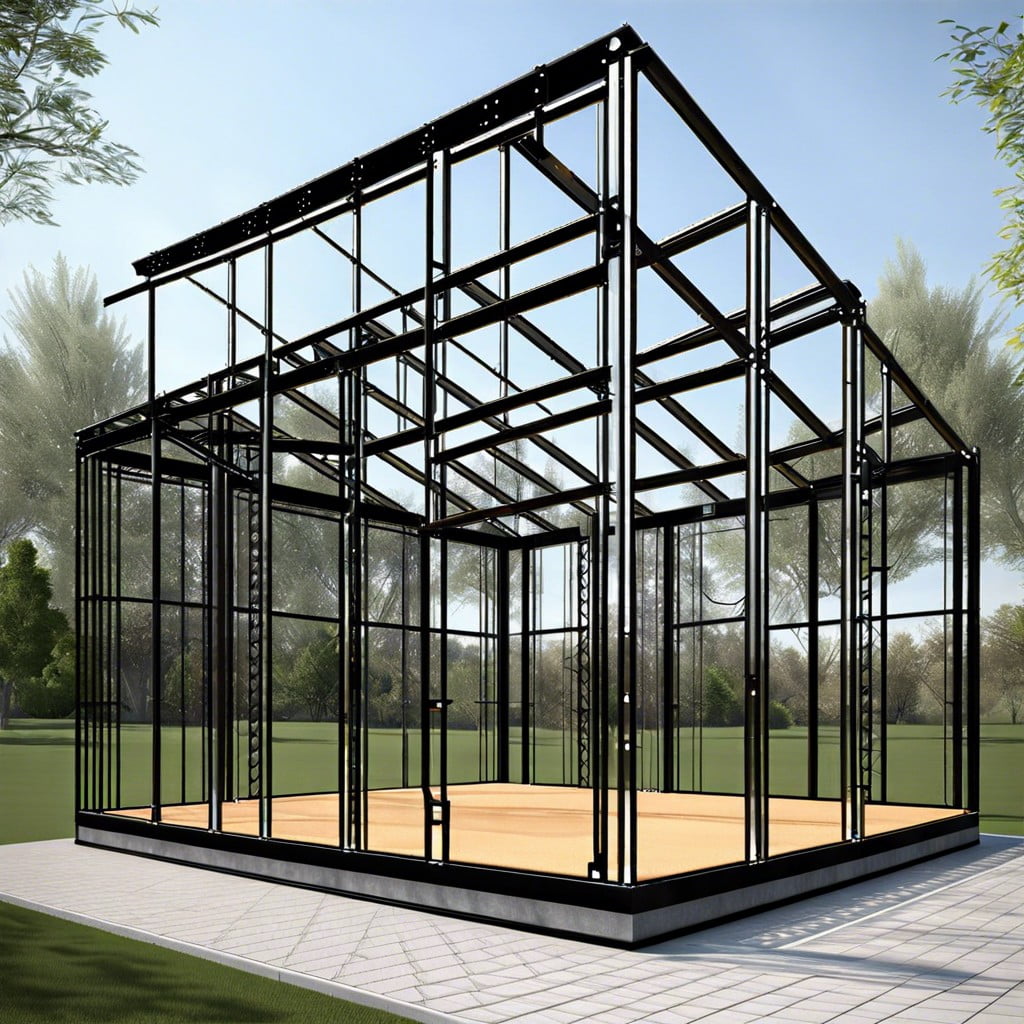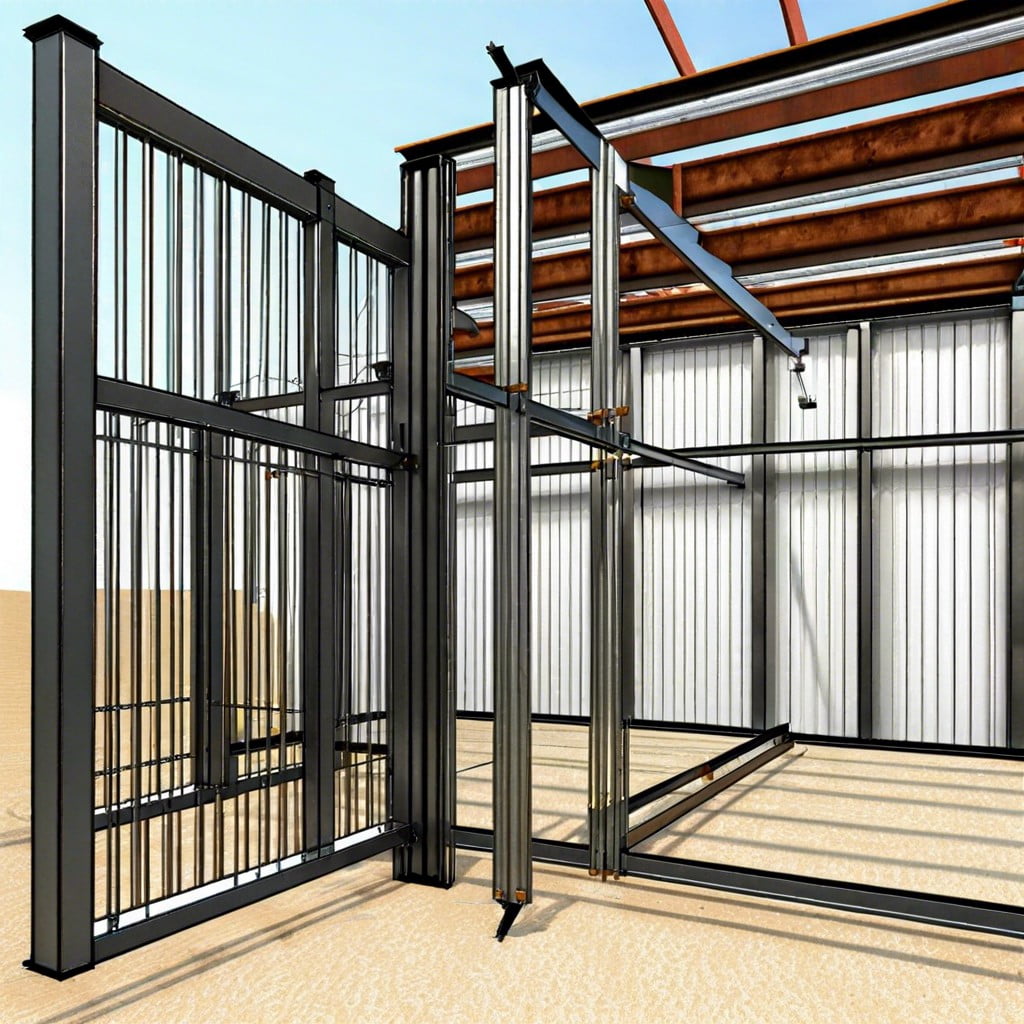This guide will provide essential information on steel building kits, helping you understand their benefits and key features to consider while purchasing.
Key takeaways:
- Quality steel building kits include primary and secondary framing, roof and wall panels, fasteners, trim and flashing, doors and windows, and anchors and braces.
- Customize your steel building kit by selecting dimensions, roof styles, colors, finishes, doors and windows, and additional features.
- Metal building kit prices are influenced by factors such as size, material choices, custom features, market fluctuations, and delivery and logistics.
- Different types of steel building kits are available, including Backyard Series, Professional Series, I-Beam Building Kits, C-Channel Building Kits, Custom Steel Building Kits, and Carport Kits.
- Steel building kits come with standard features such as galvanized purlins, girts, frames, roof and wall panels, and popular additions like insulation, windows, doors, overhangs, and ventilation systems. Warranties and service are important considerations when buying a steel building kit.
What Is Included in a Quality Steel Building Kit?
Quality steel building kits provide all the necessary components to construct a durable and functional structure. These typically include:
- Primary framing: The solid steel I-beams or C-channels that form the skeleton of the building.
- Secondary framing: This includes girts, purlins, and eave struts, which add stability and support to the primary frame.
- Roof and wall panels: Engineered metal panels, generally 26-gauge or thicker, that create the exterior envelope.
- Fasteners: High-strength bolts, screws, and other connectors that ensure the structural integrity of the assembly.
- Trim and flashing: Pieces that encapsulate raw edges, protect against the elements, and provide a finished look.
- Doors and windows: Framed openings with trim, ready to receive the chosen doors and windows.
- Anchors and braces: Components that secure the building to the foundation and provide resistance to lateral forces.
Instructions and blueprints detailing the assembly process are also included, ensuring a smooth installation.
Customize & Design Your Steel Building Kits
Selecting the appropriate dimensions for your project is essential, involving length, width, and height specifications that accommodate your needs. Opt for clear span framing for large, unobstructed interiors or a modular frame for smaller spaces.
Choose from a variety of roof styles, including gabled or single slope, depending on aesthetic preferences and functional requirements such as drainage considerations.
The exterior can be customized with a range of colors, finishes, and materials, from classic metal panels to modern, energy-efficient options that offer improved insulation and durability.
Enhance functionality with personalized door configurations, including overhead, sliding, and bi-fold options, as well as selecting windows for natural lighting and ventilation.
Include additional features such as mezzanines, skylights, or insulation packages to tailor the building to specific operational requirements.
Consider local building codes and environmental conditions, ensuring the design accounts for snow loads, wind speeds, and seismic activity pertinent to the location.
Make use of pre-engineered components to facilitate a smoother installation process while also allowing for future expansions or modifications.
Metal Building Kit Prices
Pricing for metal building kits is influenced by a variety of factors that can result in a wide range of cost options. The complexity of the design, size of the building, type of metal used, and the additional features or customization requested all play a part in the final price.
Size Matters: Generally, larger buildings will cost more due to the increased amount of materials and labor involved. However, economies of scale can apply, potentially lowering the cost per square foot for very large projects.
Material Choices: The type of steel, its gauge, and the choice of finishes affect the kit’s cost. Galvanized steel, known for its resistance to corrosion, may add to the overall price, but contributes to the building’s longevity.
Custom Features: Adding insulation, doors, windows, or specialized paneling can raise the price. The degree of customization needed to meet specific requirements can also influence costs.
Market Fluctuations: Metal prices can fluctuate due to market conditions, which can affect the price of a kit at the time of purchase versus the price when the project was first quoted.
Delivery and Logistics: The cost of shipping the kit to your location can vary, especially for remote areas. Some companies include delivery in their pricing, while others charge separately for this service.
It’s essential for potential buyers to get a detailed quote that breaks down all associated costs to understand their investment fully. When comparing prices, ensure that all quotes are comprehensive and consider the long-term value, not just the initial purchase price.
Types of Steel Building Kits We Provide
Steel building kits come in various designs, each tailored to meet different requirements. The Backyard Series offers compact structures ideal for personal workshops, storage, or hobby spaces. The Professional Series is designed with business needs in mind, providing robust solutions for warehouses, manufacturing facilities, and commercial applications.
For larger-scale projects, I-Beam Building Kits serve as a durable choice, capable of supporting heavier loads and spanning larger areas without the need for interior columns. The C-Channel Building Kits are versatile, economical solutions for small to medium-sized buildings, and are often favored for agricultural or light industrial uses.
For customers seeking tailored solutions, Custom Steel Building Kits can be designed to specific dimensions and with unique features to accommodate specialty applications or to fit into unique spaces. Carport Kits are streamlined for providing vehicle protection and can be readily installed on existing surfaces.
Slip-Fit Technology is incorporated into specific kits to facilitate easier assembly. This technology allows for a simpler, faster construction process which can be especially useful for DIY builders or scenarios where minimizing downtime is crucial.
Each kit type is engineered with the specific use-case in mind, ensuring that the final structure not only meets the anticipated needs but does so with efficiency and durability.
Standard Building Features and Popular Additions
Steel building kits come equipped with essential components that form the foundation of a robust and durable structure. Galvanized purlins, girts, and frames are standard, providing resistance to corrosion and enhancing longevity. The basic package typically includes pre-cut and pre-drilled primary and secondary members which streamline assembly.
Roof and wall panels offer protection while allowing for customization in terms of color and insulation.
On top of these standard features, there are popular additions that can optimize functionality and aesthetics. Insulation packages increase energy efficiency and control condensation. Windows and personal doors can be added to improve natural lighting and access. For larger equipment and vehicles, roll-up or sectional doors are a common upgrade. Overhangs, wainscoting, and gutters add to the building’s visual appeal while also aiding in water management. Ventilation systems, such as louvers and ridge vents, maintain proper air circulation, critical in certain working environments.
Choose from an array of accessories to tailor your building to your specific requirements. Remember that the chosen additions should align with the intended use of the building, whether it’s for storage, workspace, or recreational purposes.
Warranties and Service
When considering a steel building kit, it’s crucial to assess the warranties provided. Manufacturers often offer structural warranties, ensuring the integrity of the building’s frame for a designated time period, commonly ranging from 20 to 50 years. Additionally, warranties on paint can cover chipping, cracking, and peeling, typically for around 40 years.
For optimal service, it’s advisable to partner with a provider that maintains a dedicated customer service team. This team should be readily available to assist with any inquiries or support needs throughout the ownership of the building. Moreover, some companies provide erection services or have a network of recommended builders to ensure proper assembly, which is important to maintain the validity of the warranty.
Always review the fine print and acknowledge any maintenance requirements that may affect warranty coverage. Proper maintenance plays a significant role in protecting your investment and fulfilling warranty conditions.
Shop Our Metal Building Kits
When selecting a metal building kit, consider the intended use to determine the best fit for your project. Here are several options tailored to specific needs:
- Backyard Series: Ideal for small storage sheds, workshops, or hobby spaces. These kits are designed for easy assembly, often not requiring specialized tools or equipment.
- Professional Series: Suited for commercial buildings, warehouses, or larger workshops. These kits come with additional options for customization and are engineered to meet business-specific requirements.
- I-Beam Building Kits: A robust option for industrial or agricultural use, capable of spanning large spaces without interior columns. These are engineered for strength and durability.
- C-Channel Building Kits: A versatile and cost-effective choice for both residential and commercial structures. They are easier to construct and can adapt to a variety of applications.
- Custom Solutions: Address unique requirements not covered by standard kits. Customization can range from size alterations to specific design features, such as additional doors or insulation.
- Carport Kits: Provide protection for vehicles from the elements. They can be free-standing or attached to an existing building, with varying levels of coverage based on your needs.
- Slip-Fit Technology: Enhances the ease of assembly, allowing for a faster and more efficient construction process. This feature is a valuable asset for DIY projects.
Choose the kit that aligns with your structural needs, budget, and personal preferences. Each kit is designed with the user in mind, ensuring quality and satisfaction.
Backyard Series
Designed with the do-it-yourself individual in mind, the Backyard Series offers a range of compact steel building kits ideal for residential use. These kits can serve as a personal workshop, garden shed, or storage space for tools and outdoor equipment.
- Ease of Assembly: With pre-punched holes and easily fitting parts, assembly can be completed with basic tools and minimal expertise.
- Durability: Constructed from high-quality steel, these buildings are engineered to withstand harsh weather, providing long-lasting service.
- Customization Options: Various dimensions and features, such as windows and walk-in doors, can be selected to meet specific needs and preferences.
- Efficiency: The simple designs are geared towards maximizing space utilization while minimizing the building’s footprint, ideal for limited backyard spaces.
- Economy: Offers a cost-effective alternative to traditional construction, with the added benefit of reduced maintenance costs over time.
Backyard Series kits are a perfect balance of functionality and aesthetics, adhering to strict building codes and designed to enhance any home’s value and appeal.
Professional Series
Designed to meet the needs of small to medium-sized businesses, the Professional Series offers robust construction with a focus on flexibility and durability. These kits blend commercial-grade quality with the efficiency of prefabricated structures, providing cost-saving advantages without sacrificing stability.
– Versatility: Suitable for workshops, retail spaces, or office buildings, the series can accommodate a range of business operations with customizable layouts. – Strength: Heavier gauge steel components ensure the integrity of the buildings, capable of withstanding severe weather and heavy usage. – Expansion Ease: The structural design allows for future expansion, giving businesses the ability to grow their space along with their operations. – Simplified Assembly: The kits come with pre-punched and pre-drilled components, allowing for streamlined assembly and minimal on-site fabrication. – Efficient Insulation Options: High-quality insulation options are available to enhance energy efficiency, creating a comfortable working environment while reducing operating costs. – Aesthetic Appeal: A selection of exterior finishes and color options allow for a professional look that can be tailored to match company branding or blend with existing structures.I-Beam Building Kits
Recognized for their robustness, I-beam building kits are a popular choice for commercial and industrial construction. These kits are predicated on the use of heavy-duty steel beams that form the primary support structure.
Here are key points to understand their benefit:
- Durability: The I-beam’s unique shape – resembling the letter ‘I’ – provides a high strength-to-weight ratio, enhancing the building’s ability to withstand harsh weather and heavy loads.
- Versatility: Accommodating a wide range of designs and sizes, I-beams can be used for warehouses, manufacturing facilities, and even large agricultural complexes.
- Ease of Assembly: Despite their sturdiness, these building kits are engineered for straightforward, bolt-together construction which can significantly reduce labor costs and assembly time.
- Expandability: As the needs of a business grow, I-beam structures can be designed for easy expansion in the future.
- Customization: The inherent flexibility of I-beam construction allows for a multitude of design options including variable wall heights, multiple framing options, and a myriad of external facade materials.
- Longevity: With the proper coating and maintenance, I-beam steel constructions can last for decades, often withstanding the test of time better than traditional materials.
- Economic Advantage: The longevity and reduced maintenance demands can make I-beam buildings a cost-effective solution over their lifespan, offering an excellent return on investment for business owners.
C-Channel Building Kits
C-channel building kits offer a blend of versatility and strength, appealing to those in need of robust structures with a slightly lighter frame. Characterized by the open-faced “C” shape in their steel framing, these kits lend themselves to easier construction and a wide range of applications from agricultural storage to commercial shop fronts.
The benefits are multiple:
- Reduced Weight: The unique design cuts down on material without compromising structural integrity. This translates to lower shipping costs and easier handling during assembly.
- Simpler Construction: With fewer parts and pre-punched holes, erecting a C-Channel building can be more straightforward than with other steel structures.
- Flexibility: These kits are highly adaptable, making them suitable for both temporary and permanent installations.
- Cost Efficiency: Less steel means reduced manufacturing costs, a saving that is often passed on to the customer, making C-Channel kits an economical option.
- Durability: Despite the lighter construction, C-Channel buildings are designed to endure harsh weather and resist rust and corrosion over time.
C-Channel steel buildings stand as a practical solution for many due to their balance of cost-effectiveness and enduring quality.
Custom Solutions
Custom Solutions offer the flexibility to tailor a steel building kit to specific needs, addressing unique requirements that standard kits may not fulfill. Clients can work with designers to:
- Modify dimensions: Altering length, width, and height to fit unique lot sizes or accommodate specific equipment.
- Choose facades: Selecting from various exterior finishes to match local architecture or comply with zoning laws.
- Upgrade materials: Opting for higher-grade steel or insulation for enhanced durability and energy efficiency.
- Incorporate accessories: Adding windows, doors, skylights, or interior partitions to improve functionality and aesthetics.
- Design for loadings: Ensuring the structure meets regional code regarding snow, wind, and seismic loadings.
- Opt for future expansion: Designating prefabricated components to simplify future enlargement of the building.
By engaging in the Custom Solutions process, clients can effectively realize a steel building that aligns with their vision and practical needs, ensuring both efficiency and satisfaction with the final construction.
Carport Kits
Carport kits offer a simplified solution for vehicle protection with the sturdiness of metal construction. These kits come as pre-engineered panels and members that are ready for assembly, allowing for quick and straightforward installation. Designed to withstand varying weather conditions, they can be anchored to almost any surface, providing durability against wind, rain, and snow.
Key characteristics include:
- Versatility: Available in multiple sizes and designs, they cater to a range of applications – from single-vehicle coverage to multiple car storage spaces.
- Accessibility: With no walls or with options for partial walls, they ensure easy access while offering the necessary protection from the elements.
- Customization: Various color and roofing options enable these kits to match existing structures or personal preferences.
- Expansion Potential: Modular designs allow for future expansions, making them a flexible solution that can grow with your needs.
- Cost-Effectiveness: These kits are typically more affordable than full-fledged garages and require less labor for installation, reducing the overall cost.
Slip-Fit Technology
Slip-fit technology revolutionizes the assembly of metal building kits by simplifying the connection process. This system, often incorporating pre-cut and pre-drilled components that neatly fit together, alleviates the need for extensive welding or cutting on-site, thereby reducing construction time.
Here’s how slip-fit connections benefit the construction of steel buildings:
- Enhanced Efficiency: With parts designed to slide into place and securely join with self-tapping screws, builders can expedite the erection process, enabling faster project completion.
- Lower Labor Costs: The intuitive nature of slip-fit connections means that less skilled labor is required for assembly, leading to a decrease in labor costs and the potential for DIY installation.
- Improved Accuracy: Pre-engineered components are produced with precision, ensuring a consistent fit and reducing the margin for error during construction.
- Durability: Despite the ease of assembly, slip-fit joints maintain the structural integrity of the building, providing a strong and reliable framework resistant to the stresses of heavy use and extreme weather.
- Flexibility in Design: This technology supports a variety of building dimensions and styles, making it versatile for different applications and client needs.
By focusing on streamlined assembly without compromising strength, slip-fit technology reflects the best practices in contemporary metal building construction.
American Steel
Steel produced in the United States adheres to stringent industry standards, ensuring durability and structural integrity for construction applications.
American steel is made with a focus on sustainability, often incorporating recycled materials without compromising quality.
The use of domestically-sourced steel in building kits not only supports the local economy but also reduces shipping times and costs.
Moreover, it complies with local building codes and regulations, providing peace of mind for builders and owners.
Utilizing American steel in your building kit means investing in a product known for its resilience and longevity, making it a wise choice for both commercial and residential structures.
FAQ
Is it cheaper to build with steel or lumber?
While the upfront cost of steel construction may be more than lumber, long-term maintenance and durability make steel buildings more cost-effective in the long run.
What is the average cost of a 40×60 metal building?
The average cost of constructing a 40×60 metal building typically ranges between $57,000 to $92,000, inclusive of the steel building kit package, concrete slab foundation, and construction costs.
Is it cheaper to build your own metal building?
Yes, it is typically more affordable to build your own metal building due to the cost-effectiveness of steel, one of the most widely available materials.
How much does it cost to build a steel frame kit house?
The average cost to build a steel frame kit house ranges from $74,000 to $240,000, with each square foot costing between $50 to $120, and this cost accounts for the kit price ($20,000 to $90,000), assembly ($25,000 to $50,000), and additional services ($30,000 to $85,000).
What is the lifecycle cost of a metal building compared to traditional constructions?
The lifecycle cost of a metal building is significantly lower than traditional constructions due to their durability, energy efficiency, and lower maintenance costs.
How does the sustainability factor of metal buildings compare to that of wood structures?
Metal buildings are typically more sustainable than wood structures due to their durability, recyclability, and energy efficiency.
Can metal buildings withstand adverse weather conditions better than their wood counterparts?
Yes, metal buildings can withstand adverse weather conditions better than their wood counterparts due to their superior durability and resistance to elements such as wind, rain, and snow.
Recap
