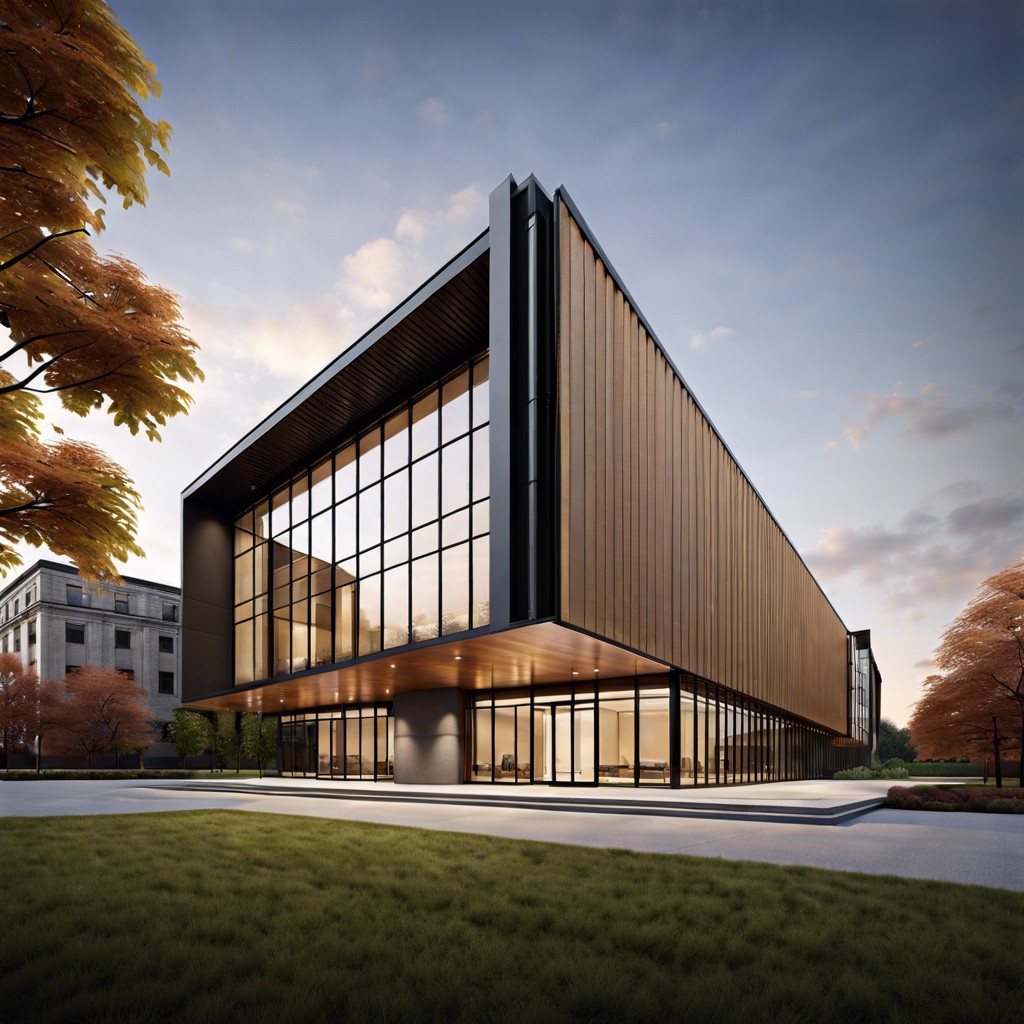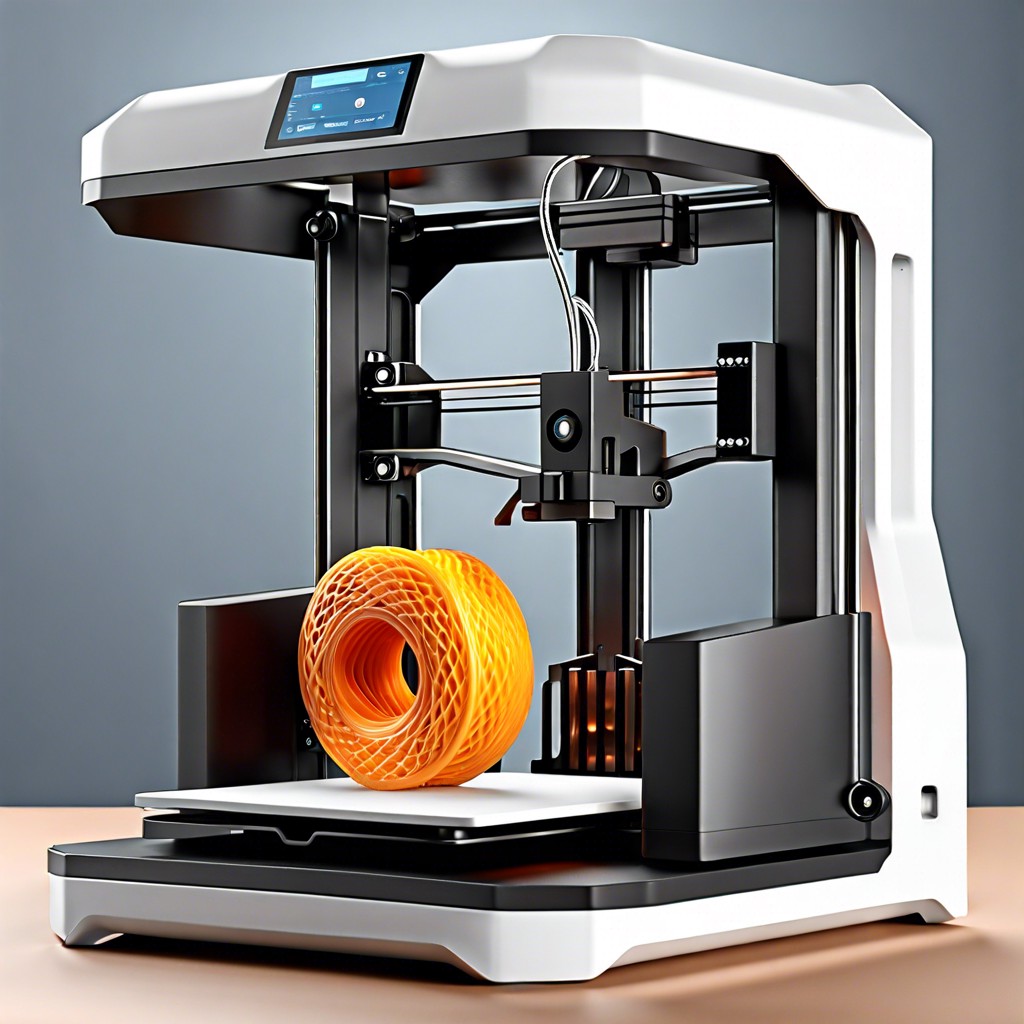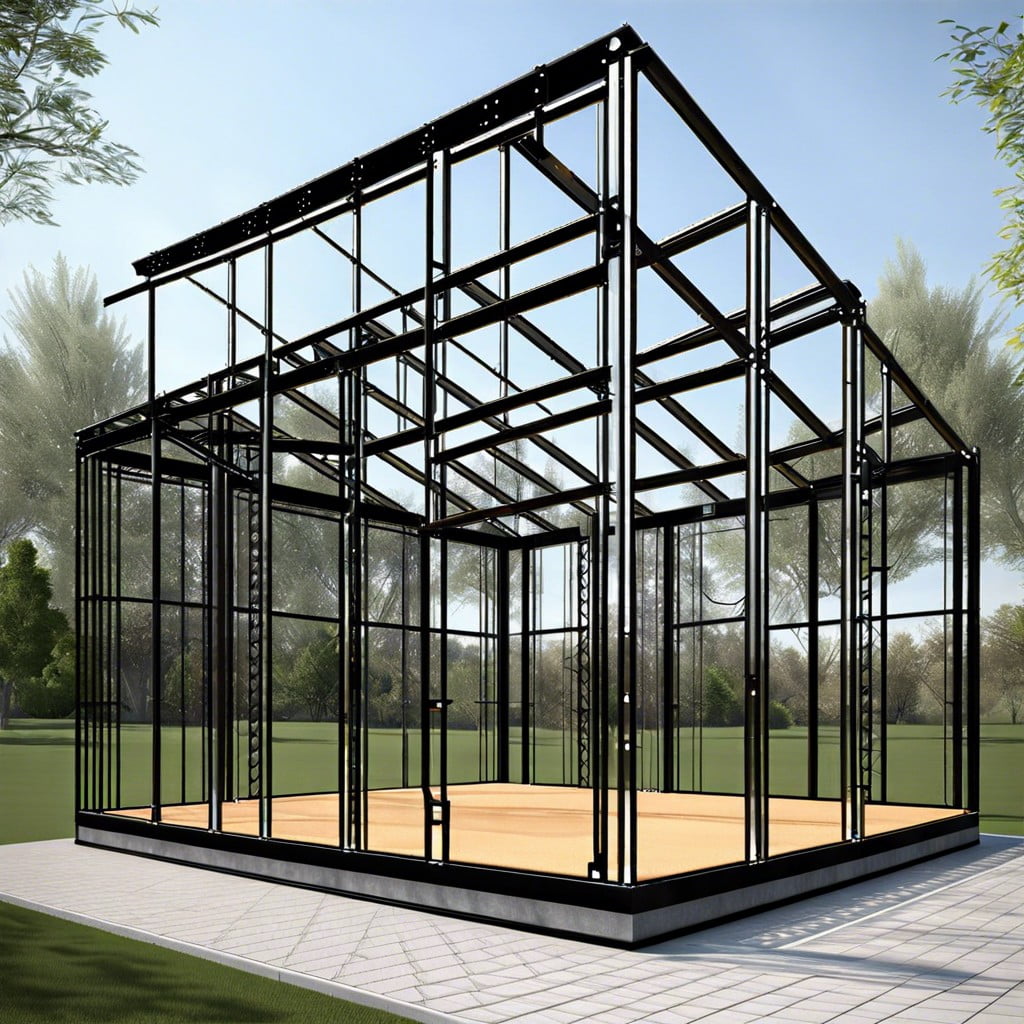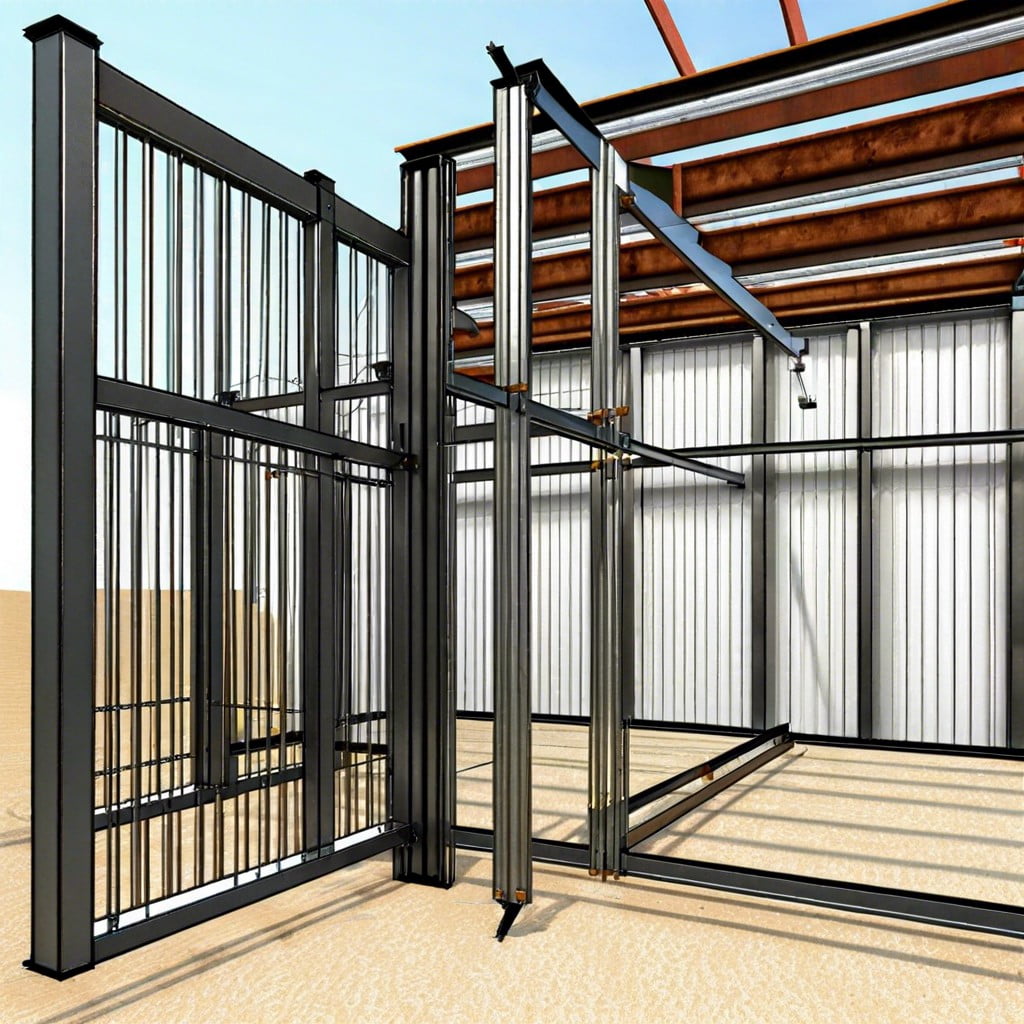This article offers a comprehensive guide on determining the right sizes for metal shop buildings to suit various business needs.
Key takeaways:
- Metal shop buildings start at 20×20 feet for smaller operations.
- Ceiling heights can range from 10 to 20 feet or more.
- Consider vehicle sizes, machinery, workbench areas, and future expansion when planning shop dimensions.
- Steel buildings offer durability, flexibility, cost-effectiveness, and customization options.
- The shop build process involves site preparation, design, fabrication, assembly, and complying with regulations.
Standard Dimensions for Shops
When evaluating standard dimensions, shops generally start at 20 feet by 20 feet for smaller operations. These prefabricated metal structures expand in increments, often scaling up to 40 feet wide for moderate applications. Lengths can extend considerably more, with some shops reaching over 100 feet to accommodate a range of activities and storage.
Ceiling height is another critical dimension, with eave heights typically starting at 10 feet. For automotive shops or warehouses requiring loft space or large equipment, heights can soar to 20 feet or more. These dimensions ensure versatility and ample space for a diverse spectrum of commercial and personal uses.
When planning your metal building, consider vehicle sizes, machinery, workbench areas, and future expansion to ensure the dimensions meet both current and anticipated requirements.
Determining the Appropriate Shop Size for Your Needs
To pinpoint the perfect dimensions for your shop, begin by evaluating the intended use. Will it function as a workspace, storage area, or both? Consider the tools, machinery, and equipment to be housed, ensuring you include clearance for operation and maintenance.
Anticipate future needs; opting for a slightly larger space may prevent costly expansions later. Local building codes and the potential need for permits should influence size decisions, as they may restrict certain dimensions.
Accessibility for vehicles, such as the size and number of entry points, should also be factored into the layout. Remember to include space for office areas or restrooms if they’re part of your operational requirements.
Finally, examine your budget. Larger buildings require more materials and labor, impacting the overall cost. A balance between essential space and financial resources will guide the decision-making process.
Advantages of Utilizing a Steel Building for Shops
Steel buildings offer a host of benefits for shop owners seeking durability, flexibility, and cost-effectiveness. Notably, steel’s high strength-to-weight ratio ensures that even large shop spaces maintain structural integrity with less material than traditional construction. This translates into clear spans of space without the need for interior support columns, optimizing the usable area and accommodating large equipment or inventory with ease.
The prefabricated nature of steel buildings streamlines the construction process, typically reducing build times compared to conventional methods. Moreover, steel structures are inherently resistant to common threats such as fire, pests, and rot, enhancing the longevity and reducing maintenance costs over the life of the shop.
Energy efficiency is another compelling advantage. Steel buildings can be easily insulated to maintain consistent interior temperatures, reducing the strain on heating and cooling systems. For shop owners looking to incorporate sustainability into their operations, steel’s recyclability presents an environmentally friendly choice.
Customization is another attractive feature. Steel buildings offer expansive design flexibility, allowing shop owners to tailor dimensions, interior layouts, and aesthetic details to their specific business needs. From window placements to varying wall panel options, shops can be made to serve multi-faceted functions.
Finally, the cost benefits of steel construction cannot be overstated. With lower labor costs due to easier assembly and minimal long-term maintenance needs, steel buildings offer a fiscally responsible option for those looking to maximize their investment in shop space.
The Shop Build Process
The process of constructing a metal shop involves a systematic approach that ensures the structure not only meets the specified dimensions but also adheres to building codes and the requirements for the specific use of the shop.
First, site preparation is crucial. Ground leveling, and laying a foundation strong enough to support your metal building, is an essential starting point. Whether opting for a concrete slab, pier, or beam foundation, it must be executed with precision for the longevity of the shop.
Next comes the design phase, where decisions about windows, doors, and insulation are finalized. This phase is critical to achieving a functional layout while maximizing energy efficiency.
Once the design is set, the fabrication of the steel components takes place. This can include the frame, wall, and roof panels, all manufactured to the shop’s specific dimensions and design requirements.
The assembly of the steel structure is a pivotal stage. Professionals erect the frame, secure it to the foundation, then add the roof and wall panels. Accessories and fixtures are also installed during this phase.
Throughout the process, obtaining necessary permits and scheduling inspections are routine. It’s also important to ensure that all electrical work, plumbing, and other systems are planned in accordance with local regulations and installed by licensed professionals.
By following these steps meticulously, the resulting shop will be functional, durable, and tailored to the needs of the owner.
Common Questions About Shop Sizes
Many shop owners often inquire about the optimal size for their operations. Here, a few recurring questions are addressed:
- How big should a workshop be for small-scale projects?
Workshops used for small-scale projects like woodworking or metalworking typically start at about 400 square feet to allow for basic equipment, movement, and project storage. - Can I expand my metal building shop in the future?
Yes, metal buildings are known for their modular design, which allows for hassle-free expansions compared to traditional structures. - What are the height considerations for shops?
Ceiling height is crucial for shops intending to use lifts or tall equipment. Standard minimum is 12 to 16 feet, but specific machinery may dictate taller structures. - Are there any size constraints for adding overhead cranes?
Overhead cranes require proper spacing and structural support; therefore, shops must be designed with adequate width and height, typically starting at a minimum span of 30 feet. - What shop size is needed for vehicle repairs and maintenance?
For automotive work, consider a minimum of 1,500 square feet to accommodate lifts, tool storage, and space for maneuvering multiple vehicles.
Understanding these common concerns aids in planning a shop best suited to individual needs and operational scalability.
FAQ
How big is a 30×40 shop?
A 30×40 shop encompasses a total floor area of 1,200 square feet.
How big is a 60×40 shop?
A 60×40 shop encompasses a total space of 2,400 square feet.
How big is a 30×50 shop?
A 30×50 shop encompasses an area of 1,500 square feet.
What are the dimensions of a 40×60 metal building?
A 40×60 metal building typically encompasses a square footage of 2,400 square feet with dimensions set at 40 feet in width and 60 feet in length.
How spacious is a 50×80 shop?
A 50×80 shop provides a spacious area of 4,000 square feet.
What is the size of a 30×60 steel structure?
A 30×60 steel structure spans 1800 square feet in size.
Recap




