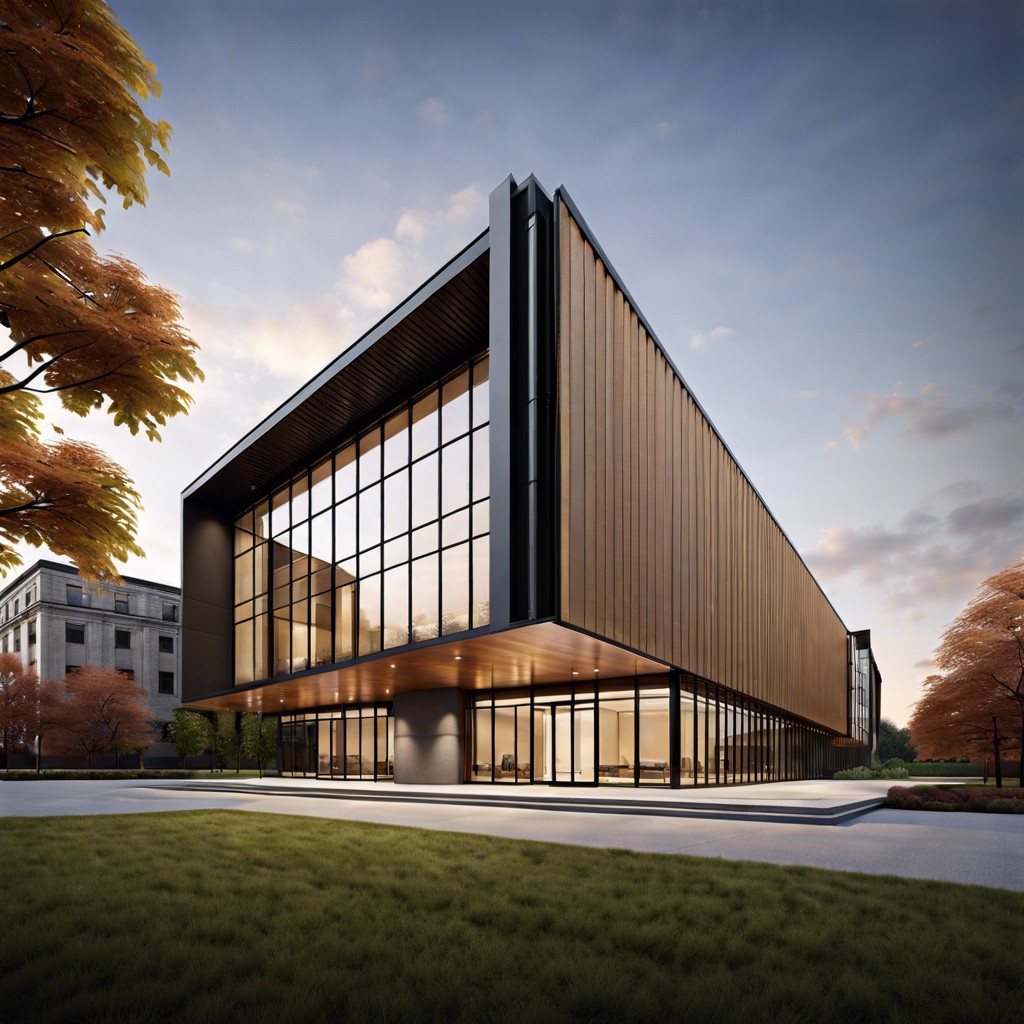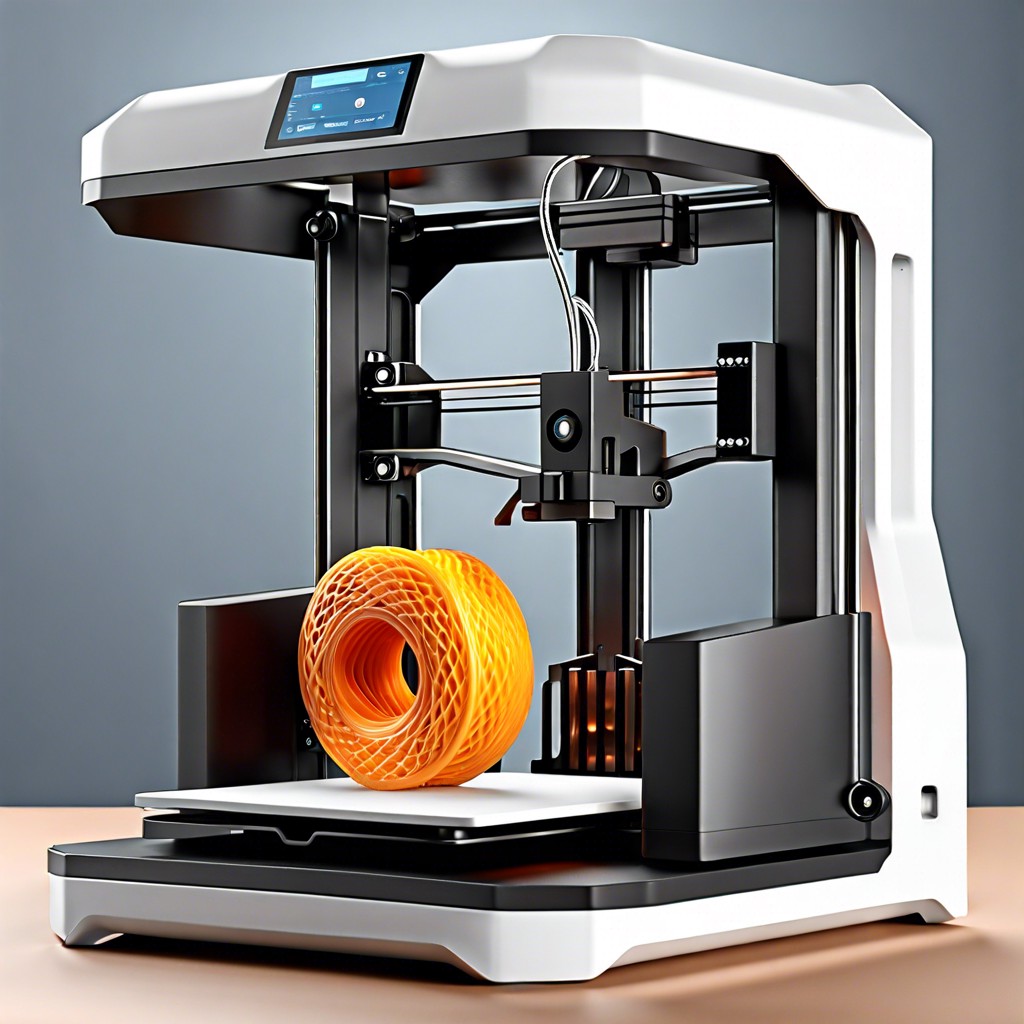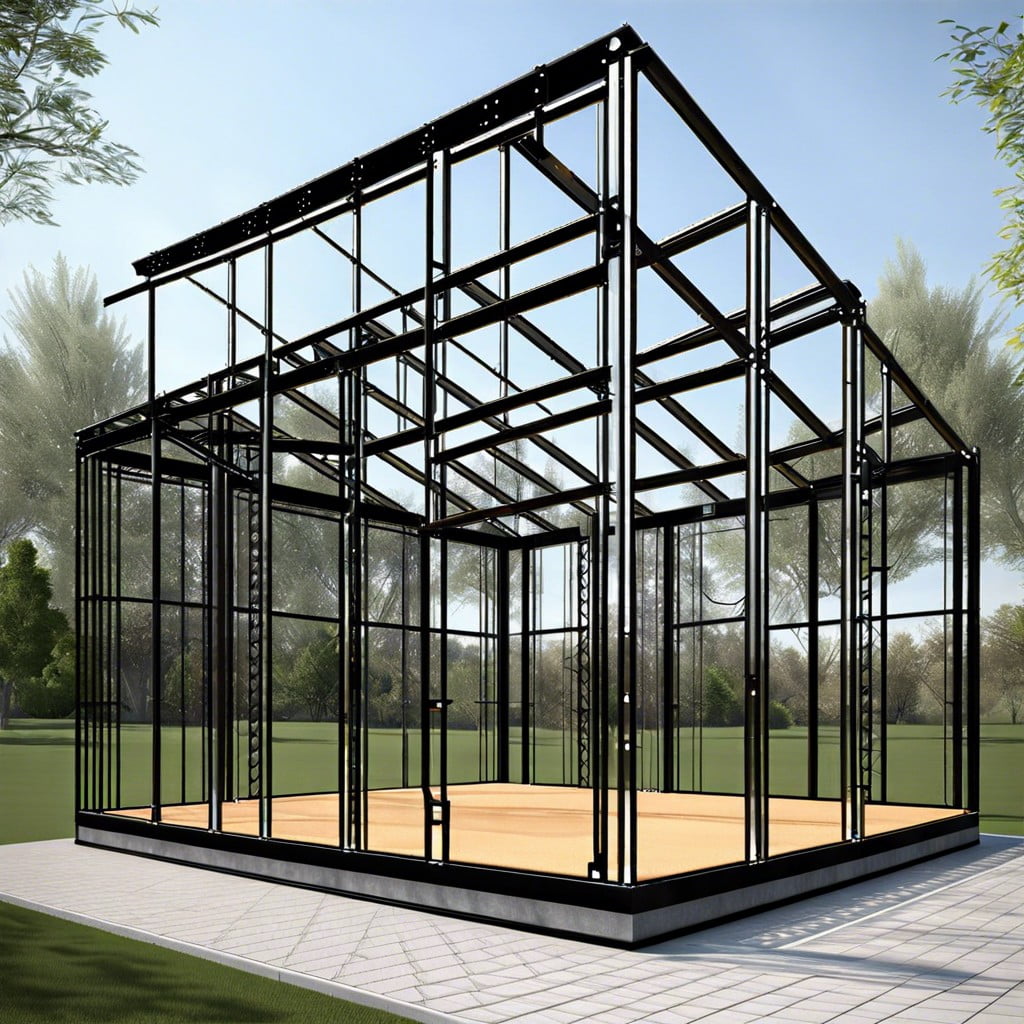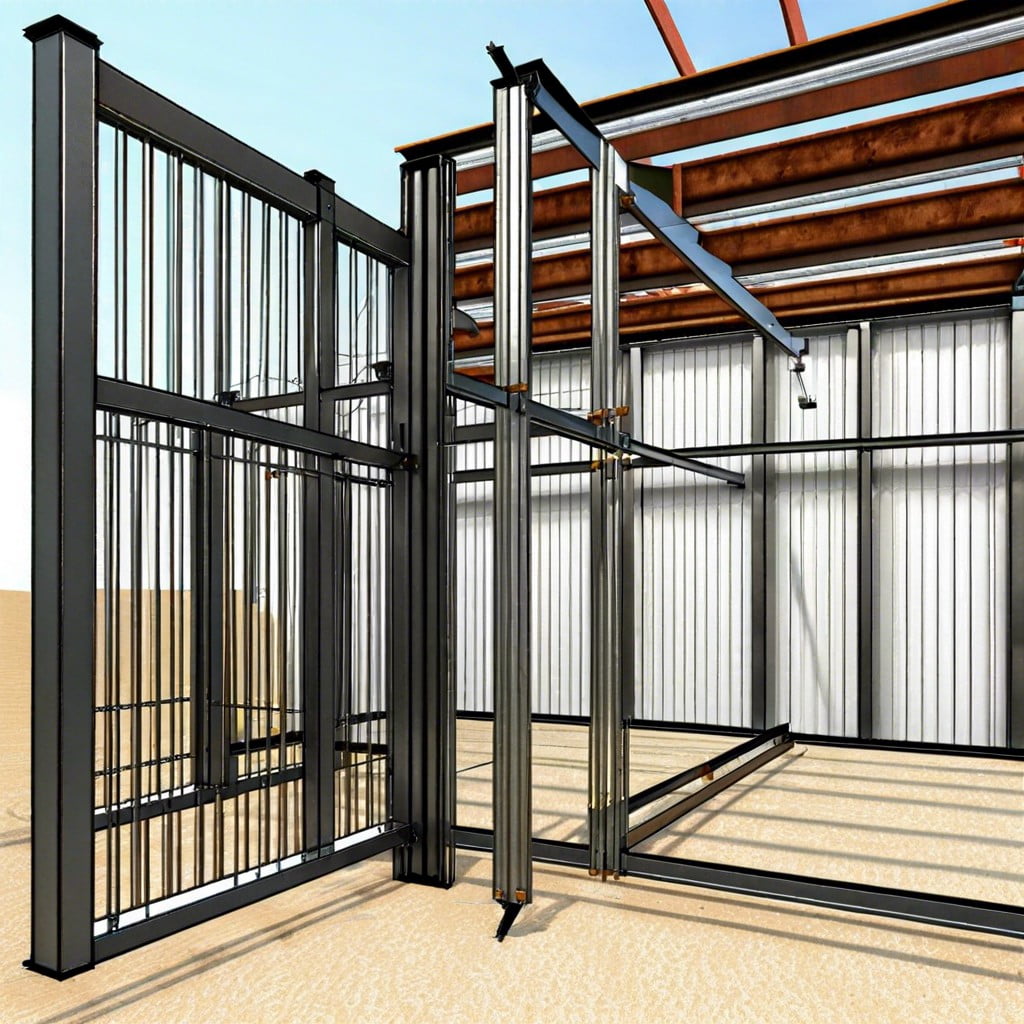Pre engineered metal buildings offer a cost-effective, durable, and versatile solution for various construction needs; this article provides a comprehensive understanding of their design, benefits, and applications.
Key takeaways:
- Standardized components ensure consistent quality and dimensional accuracy.
- Customizable to meet specific size, layout, and aesthetic requirements.
- Swift assembly on-site reduces construction timelines.
- Less on-site labor needed, leading to potential cost savings.
- High-grade steel construction offers durability and minimal maintenance.
What Are Pre-Engineered (Prefabricated) Metal Buildings (PEMBs)?
Pre-engineered metal buildings (PEMBs) are steel structures that are factory-built to exact specifications before being shipped to their final location for assembly. They are distinct from traditionally constructed buildings due to several key features:
1. Standardized Components: PEMBs consist of standard sections that are mass-produced in a controlled factory environment, resulting in consistent quality and dimensional accuracy.
2. Customization: Despite their standardized nature, these buildings can be tailored to meet specific requirements regarding size, layout, and aesthetic preferences.
3. Speedy Construction: The pre-fabricated elements lead to a swift assembly on-site, significantly reducing construction timelines compared to conventional methods.
4. Reduced On-site Labor: The need for skilled labor on-site is lessened as much of the intricate work is done off-site, leading to potential labor cost savings.
5. Durability: Constructed primarily from high-grade steel, PEMBs are resistant to weather, fire, and pests, offering a durable solution that often requires less maintenance.
6. Flexibility in Design: With clear spans possible, these buildings can offer large, open spaces without the need for interior support columns, accommodating a range of layouts and uses.
Understanding these foundational aspects of PEMBs allows for better insight into their advantages and applications.
Advantages of Pre-Engineered Metal Buildings
Pre-engineered metal buildings offer a myriad of benefits that streamline construction processes and enhance the end product. Notably, the efficiency of fabrication is unparalleled; components are manufactured in controlled environments, ensuring precision and reducing waste. This results in shortened construction timelines, with some projects being completed in a fraction of the time it would take for traditional methods.
Cost-effectiveness is a standout advantage. Pre-engineered buildings are designed using sophisticated software to optimize material use, which directly translates into lower material costs. Furthermore, as these buildings are often supplied as a full kit, this reduces the logistical and handling costs associated with sourcing materials from multiple suppliers.
Durability also plays a pivotal role, as metal buildings are engineered to withstand adverse weather conditions, including heavy snow, high winds, earthquakes, and even fire, better than many conventional structures. This durability leads to lower maintenance costs and a longer lifespan, potentially providing decades of service with minimal upkeep.
Flexibility in design is another vital asset. These structures are easily customized to fit specific needs, for instance, varying from wide-open spaces suitable for warehouses or gyms to complex designs for retail and office space. Should the need for expansion arise, metal buildings can be easily modified or extended, offering a level of adaptability that is important for growing businesses.
Lastly, they are known for their eco-friendly nature. Metal is fully recyclable, and buildings can be insulated effectively to achieve a high degree of energy efficiency, reducing the overall environmental impact. The ability to incorporate features like solar panels or rainwater harvesting systems further cements their status as a sustainable building solution.
Commercial Applications of Pre-Engineered Metal Buildings
Pre-engineered metal buildings provide versatile solutions across various industries due to their adaptability, durability, and quick assembly time. They serve as ideal structures for warehouses and distribution centers, offering vast clear-span spaces that facilitate storage and movement of goods.
Manufacturing plants benefit from the modular design, which allows for easy expansion and reconfiguration of the production layout in response to operational changes.
Retail businesses often opt for these buildings for their cost-efficient and quick-to-build nature, which allows for rapid market entry. The architectural flexibility ensures that retail outlets can be designed with attractive, eye-catching façades to draw in customers.
Automotive shops and dealerships leverage the high ceilings and open floor plans for showrooms and service areas, providing ample light and space for vehicle displays and maintenance work.
In the agricultural sector, pre-engineered buildings serve as efficient barns, storage for equipment and feed, as well as processing facilities, thanks to their resistance to environmental factors and pests.
Recreational facilities such as gyms, indoor sports arenas, and equestrian riding arenas also utilize these structures for their spacious uninterrupted interiors and the ability to withstand heavy use.
Educational institutions sometimes select pre-engineered constructions for classrooms, auditoriums, and sports facilities, enjoying the reduced construction timeline and ability to align with academic calendars.
Lastly, aviation uses pre-engineered hangars for their breadth and structural integrity, accommodating various aircraft sizes while maintaining security and weather protection.
Across all these applications, pre-engineered metal buildings stand out for their customizable, sustainable, and cost-effective qualities, fitting the commercial needs of diverse sectors.
The Cost of Pre-Engineered Metal Buildings: 5 Considerations
To assess the cost-effectiveness of a pre-engineered metal building (PEMB), several factors must be taken into account:
1. Scale and Complexity: The size of the building and the intricacies of its design directly impact the overall cost. Larger or more complex structures require more material and labor, thus increasing expenses.
2. Material Prices: Steel market fluctuations influence material costs. It’s prudent to monitor market trends or lock in prices with a supplier early on.
3. Customization: Custom features such as non-standard doors, windows, or facades add to the base price. Standardized components, on the other hand, may reduce costs.
4. Foundation Requirements: The type of soil and topography on the construction site can affect the foundation design, altering the amount and type of materials needed and possibly the labor involved.
5. Labor and Location: Local labor rates and the availability of skilled workers can significantly change the project budget. Additionally, certain geographies may require adaptations to meet building codes or weather conditions, which could increase costs.
Understanding these considerations ensures a more accurate financial planning for a PEMB project.
Save Energy With Metl-Span Insulated Metal Panels
Insulated metal panels (IMPs) from Metl-Span merge superior insulation with robust metal skins, creating an energy-efficient building envelope. These panels serve as multifunctional components, offering thermal performance, weather-tightness, and improved aesthetic appeal.
Thermal Efficiency: Metl-Span IMPs have a core of polyurethane or polyisocyanurate foam, which provides a high R-value. This means that they effectively resist heat flow, helping maintain a stable interior temperature regardless of external weather conditions.
Reduced Energy Costs: By enhancing thermal efficiency, Metl-Span panels contribute to significant reductions in heating and cooling expenses. The insulation reduces the need for HVAC systems to work overtime, leading to lower energy consumption.
Ease of Installation: The single-component system simplifies installation. With factory-assembled panels, construction times are shorter, decreasing on-site labor requirements and speeding project completion.
Eco-Friendly: Metl-Span’s IMPs support sustainable building practices. The energy savings realized over the life of the building diminish environmental impact and can contribute toward LEED certification points.
Versatility in Design: These panels offer a wide range of colors, textures, and profiles, allowing for design flexibility that can accommodate various architectural styles.
Longevity and Durability: The metal skins provide a durable exterior that withstands the elements, thus protecting the insulation core and maintaining the panels’ insulating properties over time.
Metl-Span’s insulated metal panels present a compelling option for those seeking to enhance energy conservation and operational efficiency in their pre-engineered metal building project.
Recap




