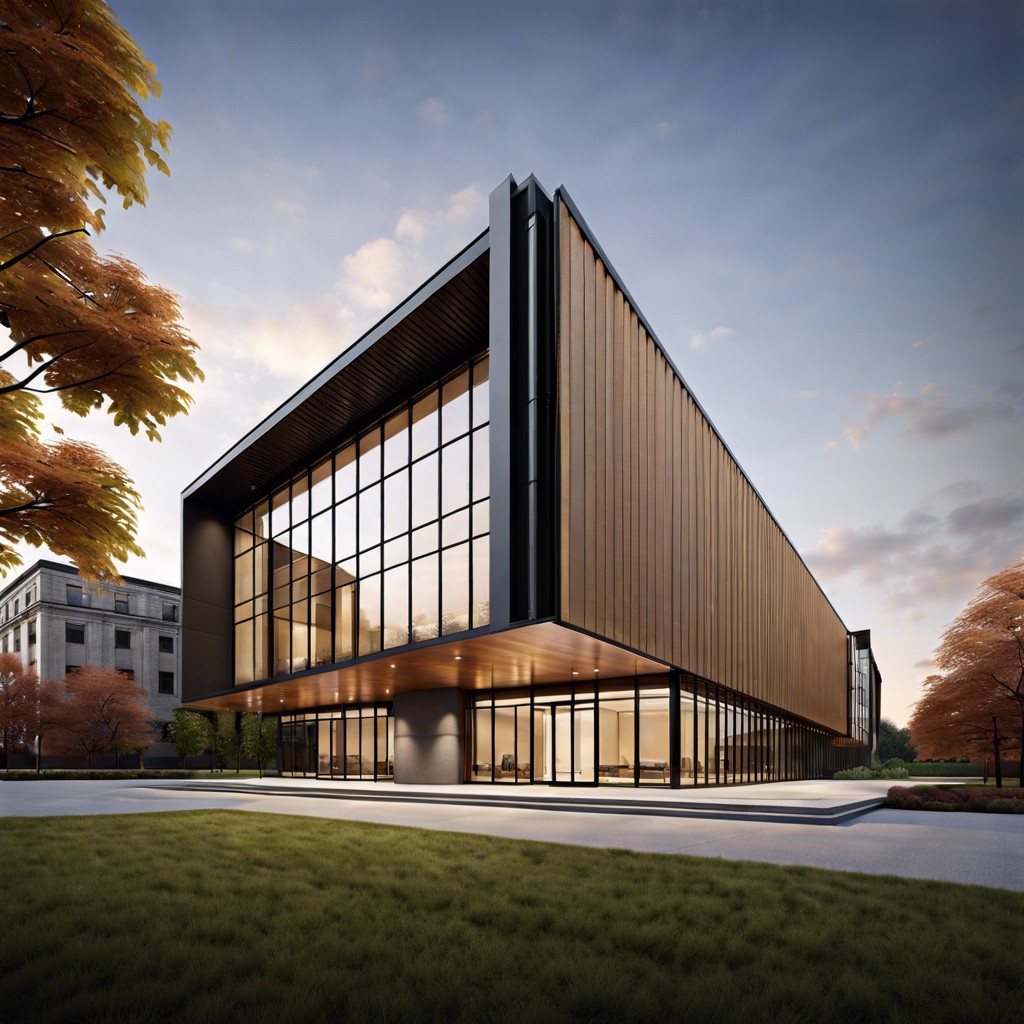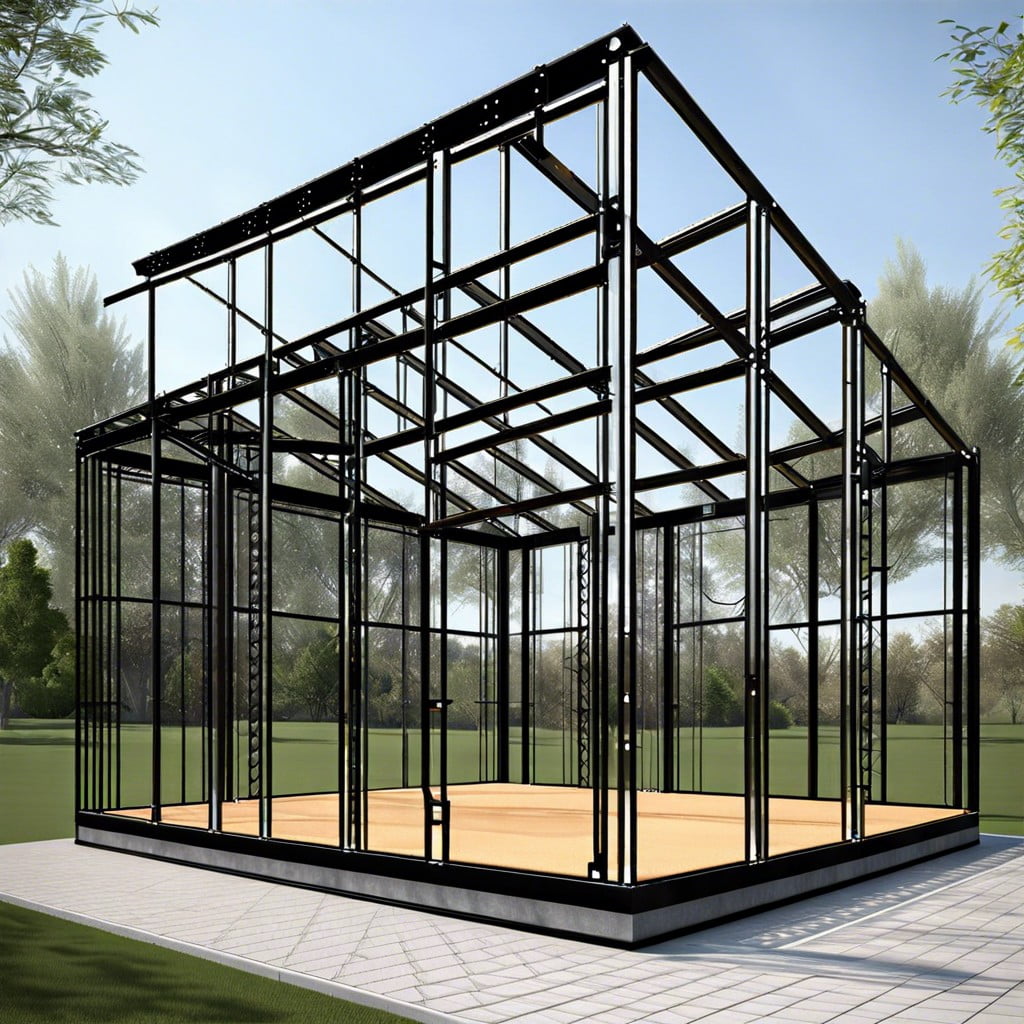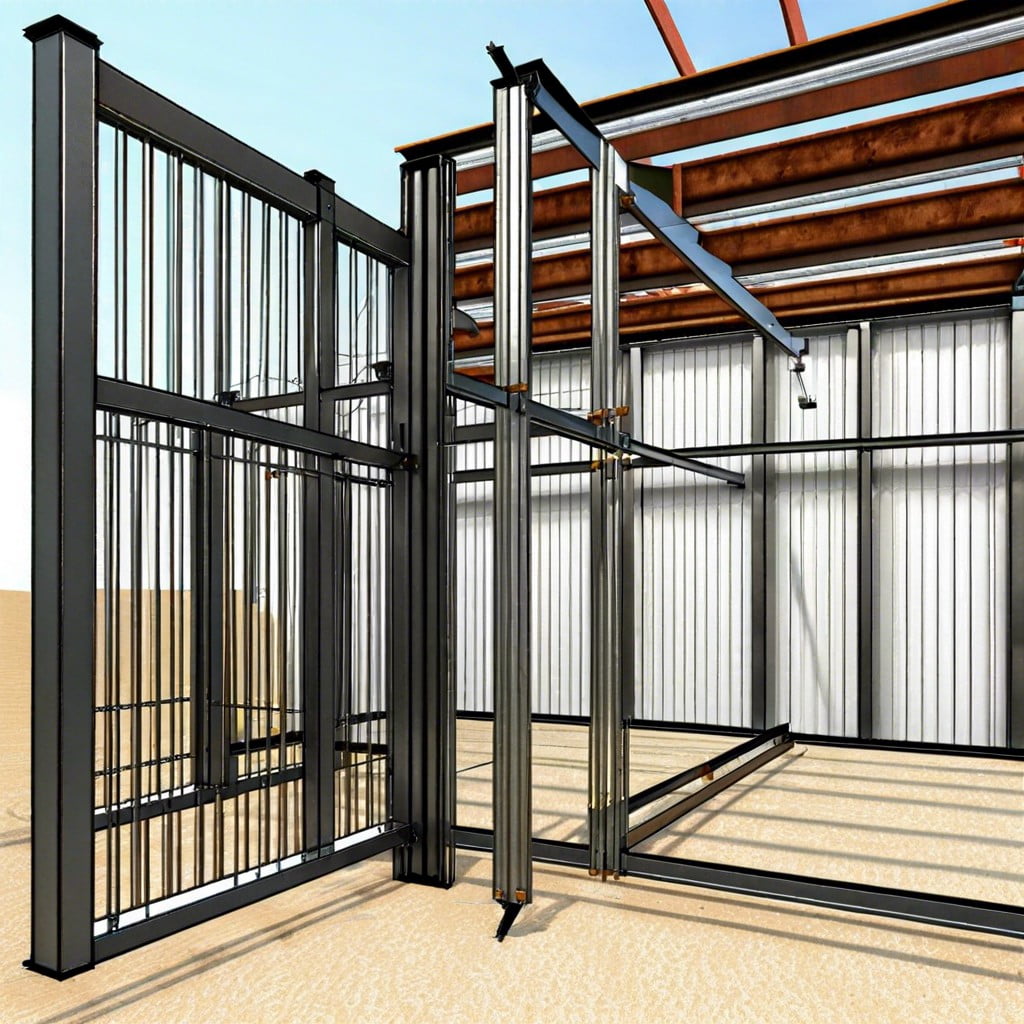This article provides a comprehensive overview of outbuilding construction, detailing types, materials, and considerations for adding functional structures to your property.
Key takeaways:
- Zoning laws dictate size, height, and placement of outbuildings.
- Setback requirements determine distance from property lines and other structures.
- Compliance with covenants and HOA rules may be necessary.
- Environmental regulations may impact where and how outbuildings can be built.
- Proper permits and inspections are essential to avoid fines and legal action.
Outbuilding Definition
An outbuilding is a free-standing structure not connected to a main residence, typically used for storage or as a workspace. These structures encompass a variety of uses including garden sheds, workshops, garages, barns, and greenhouses.
The size and complexity can vary widely from a simple shed to an elaborate guesthouse or office. They are commonly constructed from materials such as wood, metal, or vinyl, offering durability against weather conditions.
Given their detached nature, outbuildings can provide flexibility in design and function, catering to the specific needs of a homeowner while also enhancing property utilization.
Planning and Zoning for Outbuildings
Before erecting an outbuilding, it’s critical to understand the local planning and zoning regulations, which can vary widely depending on your location. These rules govern how land can be used, and they often include specific guidelines concerning outbuilding construction.
1. Zoning Laws: Check with your local zoning office to understand the allowable size, height, and placement of your outbuilding. Zoning laws may also dictate the types of materials you can use and whether the outbuilding can be used for residential, commercial, or agricultural purposes.
2. Setback Requirements: These regulations specify the distance an outbuilding must be from property lines, main buildings, and other structures to ensure fire safety, privacy, and aesthetic harmony with the neighborhood.
3. Covenants and HOA Rules: If your property is part of a homeowners’ association or subject to covenants, you’ll need to comply with any additional restrictions on the design, color, materials, and usage of your outbuilding.
4. Environmental Considerations: Some areas may have regulations protecting wetlands, wildlife habitats, and water quality, which could affect where you can build and what materials you can use.
Adherence to these regulations not merely ensures legal compliance but can also prevent costly modifications or removal of non-conforming structures in the future. Always obtain the necessary approvals before construction begins to facilitate a smooth project timeline and avoid legal difficulties.
Outbuilding Design Options
When considering designs for outbuildings, the choices span traditional to contemporary aesthetics. Structures can be tailored to complement the main residence or to serve a distinct visual or functional purpose.
Here are some considerations:
- Material Selection: Durability and maintenance dictate choices – metal proves resilient and low-maintenance, while wood offers a classic look but may require more upkeep.
- Size and Layout: The intended use will influence the size; storage sheds may be small, but workshops or garages demand more space. Ensuring an efficient layout enhances functionality.
- Roofing Style: Options like gabled, flat, or hip roofs not only affect appearance but also practicality in terms of weather resistance and storage potential.
- Insulation and Utilities: For climate-controlled storage or livable spaces, insulation, electrical wiring, and plumbing are central to design plans.
- Windows and Doors: Placement and size impact natural light and access, essential for workspaces, while minimally appointed structures might forego windows to enhance security.
- Custom Features: Built-in shelving, loft spaces, or potting benches add utility and value, customizing the space to personal needs.
These components should align with the intended function of the outbuilding and the overall property layout. Regular collaboration with a contractor or architect will ensure that the design meets both aesthetic and practical requirements.
Building Permits for Outbuildings
Securing the proper building permits is a crucial step in constructing an outbuilding. Failure to obtain these permissions can result in fines, legal action, or the requirement to dismantle the structure.
Research Local Regulations: Before beginning your project, consult your local building authority or zoning office to determine specific requirements. This ensures compliance with ordinances related to size, location, and intended use.
Permit Application: Submit a detailed plan of your project when applying for a permit. This should include measurements, materials, and site location.
Consider Utility Access: If your outbuilding requires utilities, additional permits for electrical, plumbing, or gas may be necessary.
Inspections: Be prepared for potential inspections at various phases of the construction project to ensure adherence to building codes.
Neighborhood Covenants: If your property falls within a homeowners association (HOA), check for any covenants that might impact your plans.
Understanding these points helps streamline the process and contribute to the successful completion of your outbuilding project.
Long Term Value and ROI of Outbuildings
Outbuildings can significantly enhance property values by offering additional functional space, which is appealing to future buyers. A well-constructed and aesthetically pleasing structure may result in a return on investment (ROI) that exceeds its initial cost, especially if it serves a critical purpose, such as storage, a workshop, or a home office.
Investing in durable materials and quality construction from the outset can minimize maintenance costs over time, ensuring that the outbuilding remains an asset rather than a liability. It’s important to consider the building’s adaptability for future uses, as versatility can make it more valuable. Additionally, incorporating energy-efficient features and sustainable materials can further augment its long-term value.
Maximizing the ROI of an outbuilding also involves ensuring its design complements the main property, thus enhancing the overall appeal of the estate. Regular maintenance is key to preserving the structure’s condition and functionality, which directly influences its contribution to the property’s market value.
In essence, the longevity and usefulness of an outbuilding are central to its value proposition, and thoughtful planning can optimize its economic benefits.
Recap




