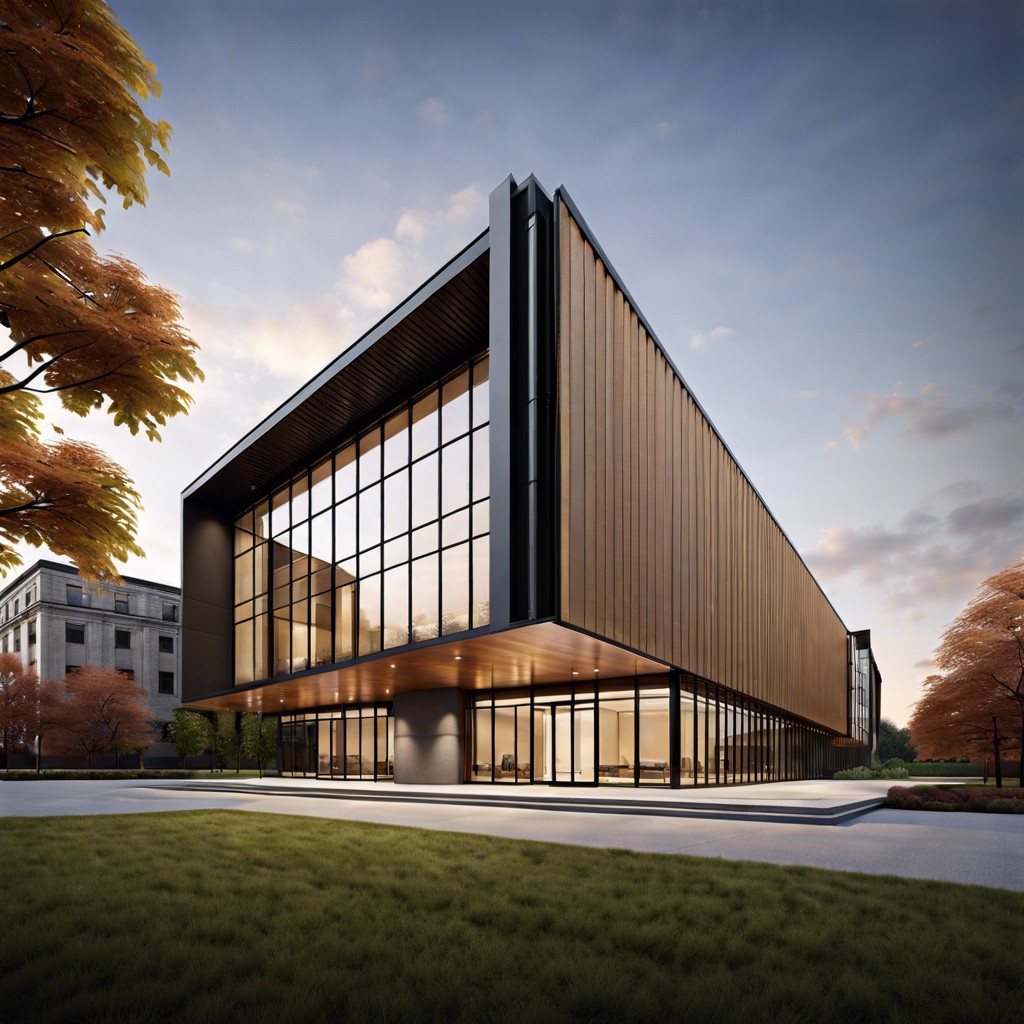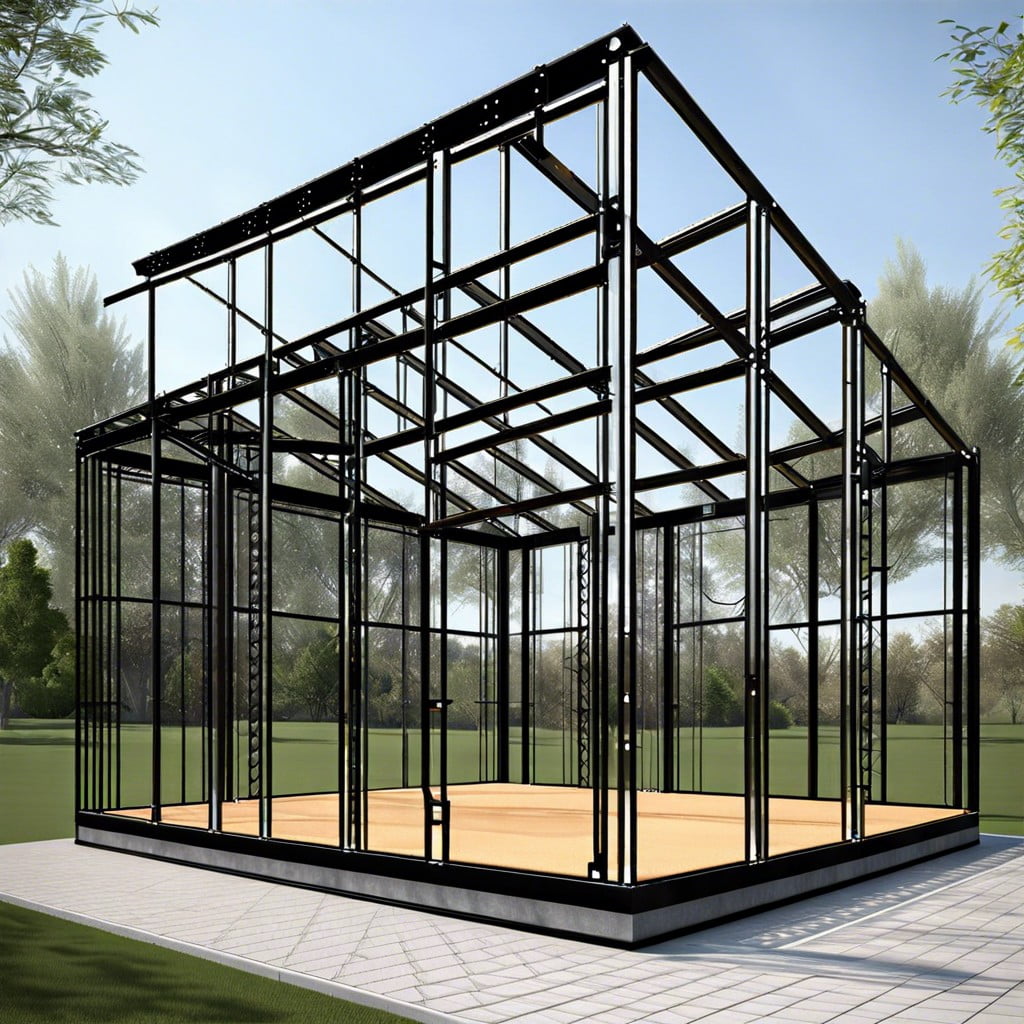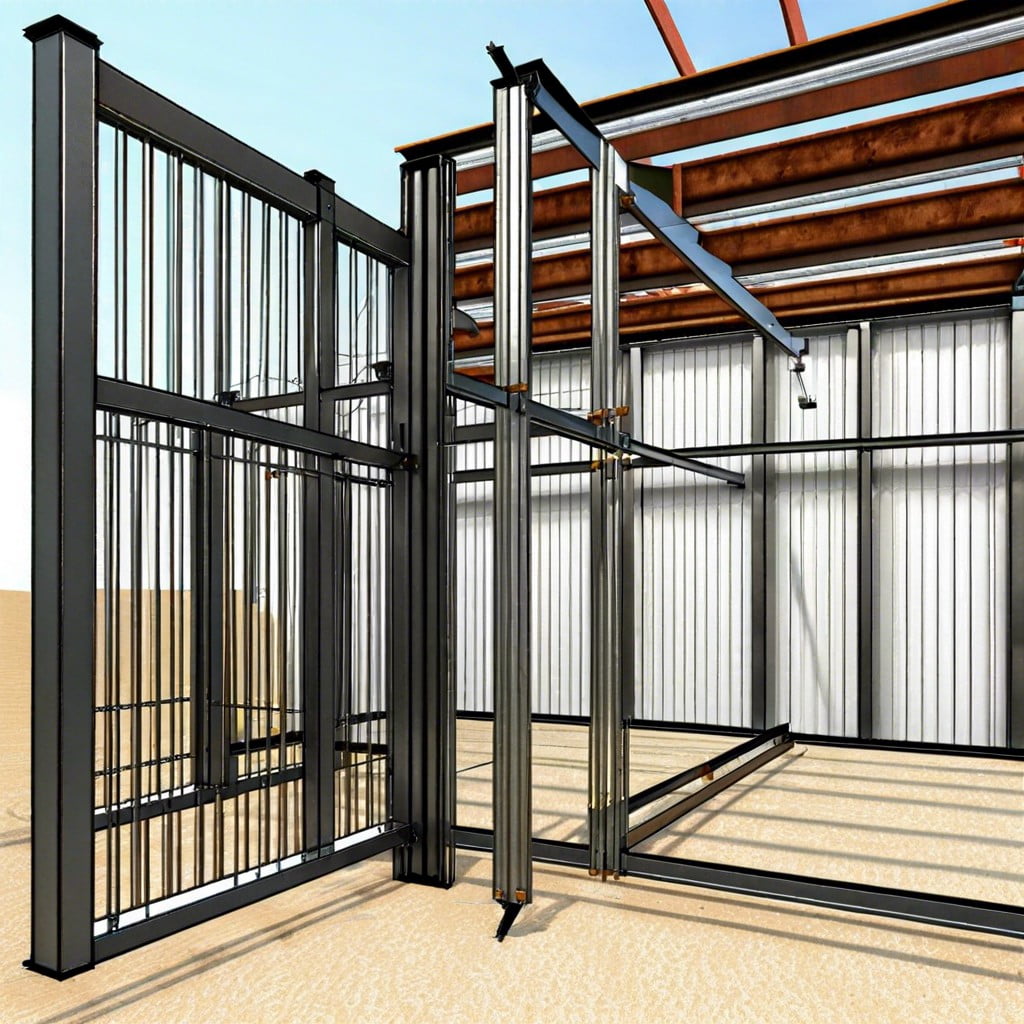Discover the benefits and considerations of integrating metal buildings with concrete slabs for durable, versatile structures in your vicinity.
Key takeaways:
- Concrete slabs provide stability, resilience, and protection for metal buildings.
- Steps for constructing a steel building kit with a concrete slab.
- Precise execution and attention to detail are important during the concrete pouring process.
- Factors to consider when calculating metal building construction costs.
- Tips for saving costs on metal buildings with concrete slabs.
Why Do Metal Buildings Need a Concrete Slab?
Concrete slabs play a critical role in the construction of metal buildings. They provide a stable and level base that ensures the structure’s integrity and resilience.
The reinforcing properties of concrete support the weight of the building, distribute the load evenly, and anchor it firmly against environmental forces such as wind and seismic activity.
Additionally, slabs protect the building from ground moisture which can lead to corrosion of the metal over time.
Properly cured concrete also enhances the energy efficiency of the structure by creating a barrier to temperature fluctuations.
It also offers a polished surface suitable for various interior uses, ranging from industrial operations to commercial spaces.
Constructing Steel Building Kits With a Concrete Slab
Steel building kits are designed for quick assembly and durability. Before erection, a concrete slab foundation typically provides a level base that ensures stability and structural integrity. The process unfolds as follows:
1. Site Preparation: The land must be cleared, leveled, and properly compacted to support the slab, which in turn supports the metal structure.
2. Formwork Installation: Temporary wooden forms are constructed to hold the concrete in place while it sets, defining the shape and edge of the foundation.
3. Reinforcement Placement: Steel rebar or wire mesh is laid within the formwork to reinforce the concrete and prevent cracking under the building’s weight and thermal expansion.
4. Concrete Pouring: Concrete is mixed according to precise specifications and poured into the formwork, filling it evenly to avoid air pockets and ensure a uniform slab.
5. Finishing: Once poured, the surface is leveled and smoothed. Techniques such as floating and troweling ensure a flat finish that will provide solid support for the metal building.
6. Curing: The concrete must cure for several days, during which it should be kept moist to prevent cracking. The duration of curing can affect the subsequent building’s lifespan.
7. Anchor Bolt Placement: As the concrete is poured, anchor bolts are inserted to specific depths and locations. These bolts are crucial for securing the steel frame to the foundation.
Throughout this process, precision and attention to detail are paramount to avoid costly errors. Proper execution ensures a sturdy metal building well-equipped to withstand various environmental stresses.
The Concrete Pouring Process for Steel Buildings Foundation
The process begins with site preparation, where the ground is leveled and any vegetation is cleared to create a stable base. Following this, forms, usually wooden or metal frameworks, are constructed to outline the slab’s shape and contain the concrete. Before pouring, a gravel base layer is typically added to enhance drainage and prevent upheaval due to frost.
Reinforcement is a critical element, generally involving rebar or wire mesh, to bolster the concrete’s strength and prevent cracking under the building’s weight and operational loads. Installers should ensure the reinforcement is lifted slightly off the ground, usually with spacers or chairs, to remain centered within the concrete.
Concrete mixing and pouring must be done with care, ensuring a consistent consistency that is neither too dry nor overly saturated. The poured concrete is spread evenly, filling every corner of the forms, and then leveled with a screed board to achieve a flat surface. To remove air pockets and ensure density and strength, vibratory tools are employed.
Finishing involves a series of steps where the surface is smoothed, and any necessary slopes for water runoff are sculpted. This is followed by the curing phase, which is safeguarded through moisture-retaining techniques like wet coverings or sealants to ensure the concrete dries slowly, gaining optimal hardness and durability.
Throughout these steps, precision is vital, from maintaining the correct water-to-cement ratio to curing the concrete properly. This will ensure a solid foundation capable of supporting the metal building’s demands and providing longevity to the structure.
How To Calculate Your Metal Building Construction Costs
Calculating the construction costs for a metal building with a concrete slab involves accounting for several key components.
Start by determining the price of the metal building kit itself; this varies based on size, customizations, and manufacturer. Additionally, local building codes influence the engineering and may affect the cost.
Next, factor in the cost of the concrete slab. The price is generally calculated per square foot and will depend on the slab’s thickness, which is dictated by the building’s intended use and local code requirements.
Labor costs can’t be ignored. Whether it’s the assembly of the metal building or the pouring of the concrete, skilled labor is essential. These costs vary widely by location and the complexity of the structure.
Don’t forget about site preparation expenses. This includes clearing the land, excavation, and ensuring a level surface before construction begins.
Lastly, add in any costs for permits or inspections required by your municipality. These vary widely but are integral to ensuring your building meets local regulations.
To obtain a comprehensive estimate, seek quotes from multiple contractors and suppliers and compare them to ensure the best value for your investment.
Tips On How to Save Cost On Metal Building With Concrete Slab
Effectively managing costs without compromising the integrity of a metal building and its foundation is essential. Consider the following tips to save on expenditures:
1. Size Wisely: Opt for dimensions that require less custom cutting and waste minimization. Standard sizes often result in better pricing and less labor-intensive construction.
2. Bulk Purchase: If multiple structures are needed over time, buying materials in bulk can reduce costs significantly due to volume discounts.
3. Pre-Prepped Slabs: Use prefabricated or ready-made concrete slabs adapted to metal building specs to cut down on labor costs for formwork and pouring.
4. Simplify Design: Choosing a less complex design can result in fewer materials and time required for assembly, thereby saving on overall costs.
5. DIY When Practical: For smaller structures, a do-it-yourself approach for portions of the project can reduce professional labor costs. Be mindful of capability and safety considerations.
6. Professional Consultation: Engaging with a professional early in the design phase can identify potential savings and avoid costly mistakes in material choices and slab requirements.
7. Energy Efficiency: Consider integrating energy-efficient features that may incur initial costs but translate into long-term savings on operating expenses.
8. Source Locally: Sourcing materials from local suppliers can reduce transportation fees and support speedy delivery, minimizing project delays.
9. Seasonal Timing: Scheduling construction during off-peak seasons may offer lower labor rates and material costs due to decreased demand.
10. Proper Maintenance: Invest in good-quality finishes and protectants for the concrete slab. A well-maintained foundation requires fewer repairs, reducing long-term expenses.
By adhering to these strategies, one can achieve a balance between affordability and a high-quality, durable metal building on a concrete slab.
Recap




