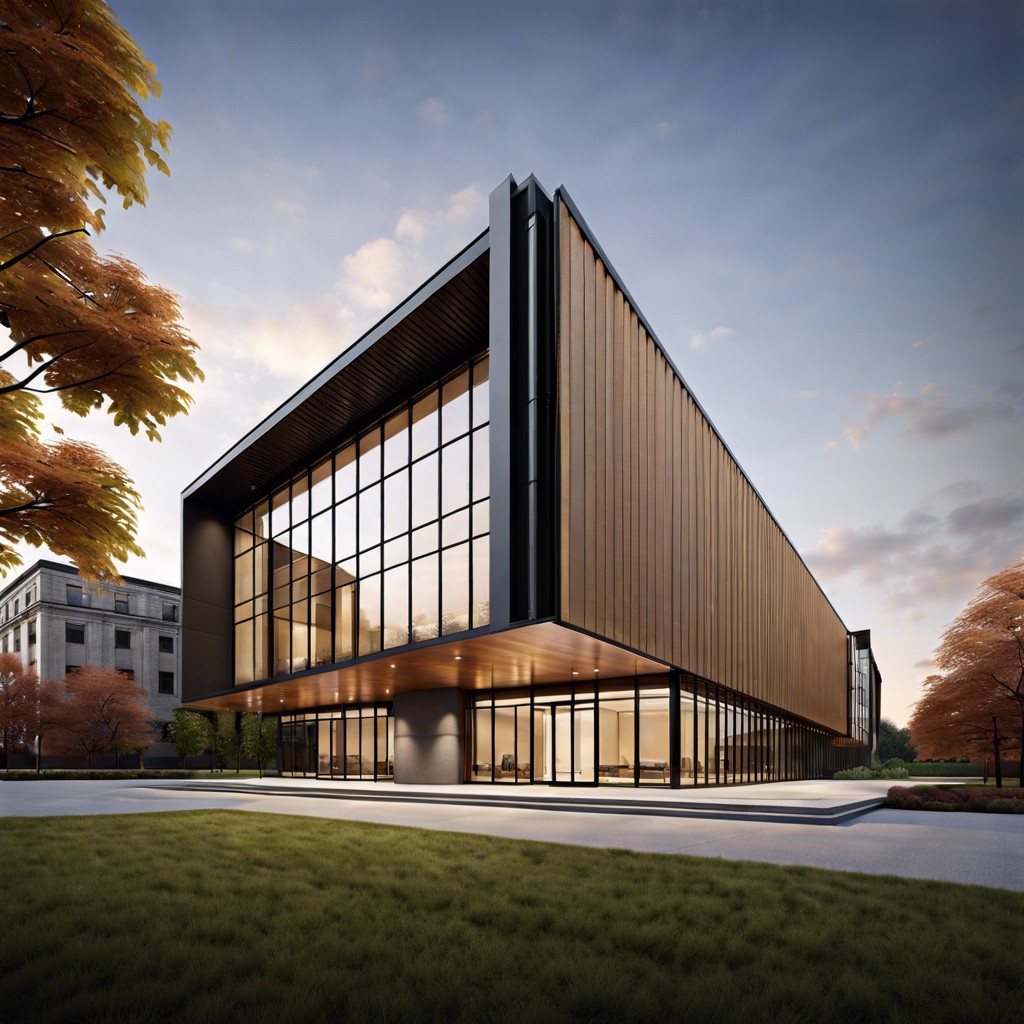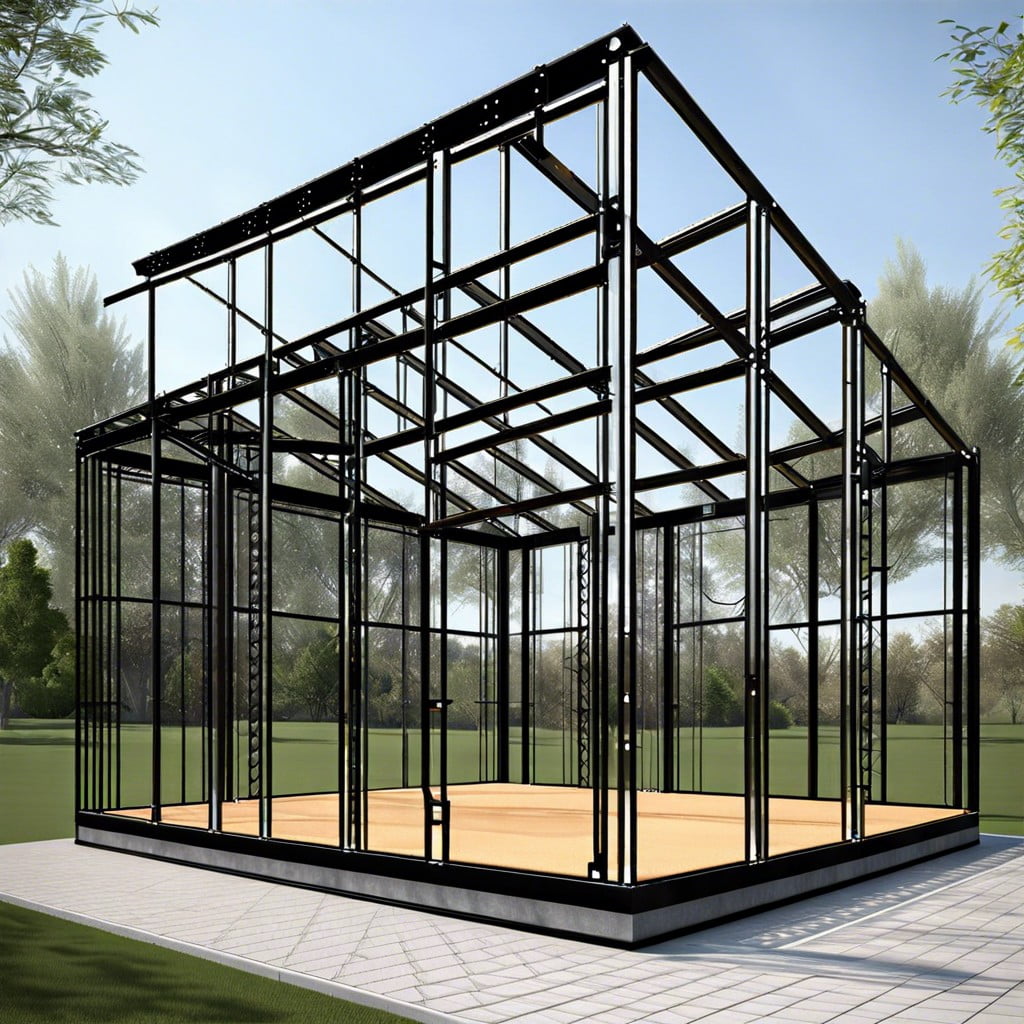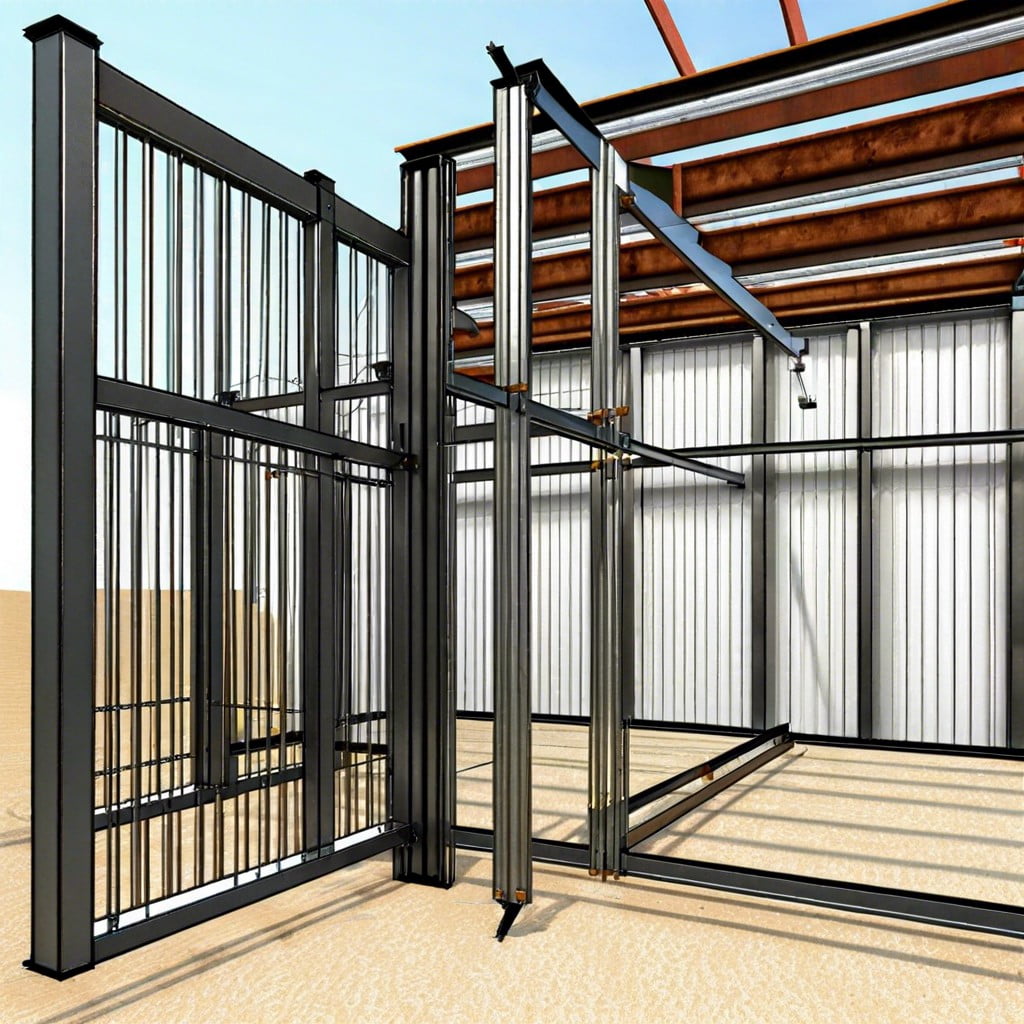Explore the benefits and complexities of adding overhang to an existing metal building, because it can drastically enhance both aesthetics and functionality.
Key takeaways:
- Metal building overhangs provide weather protection and energy efficiency.
- Overhang options include cantilevered, continuous, open ledge, step-down, soffited, and angled.
- Design considerations include climate, length, wind loads, and aesthetics.
- Structural implications include load calculations, support structures, attachment points, and building codes.
- Maintenance requirements include inspections, cleaning, protective coatings, and checking fasteners.
Benefits of Metal Building Overhang
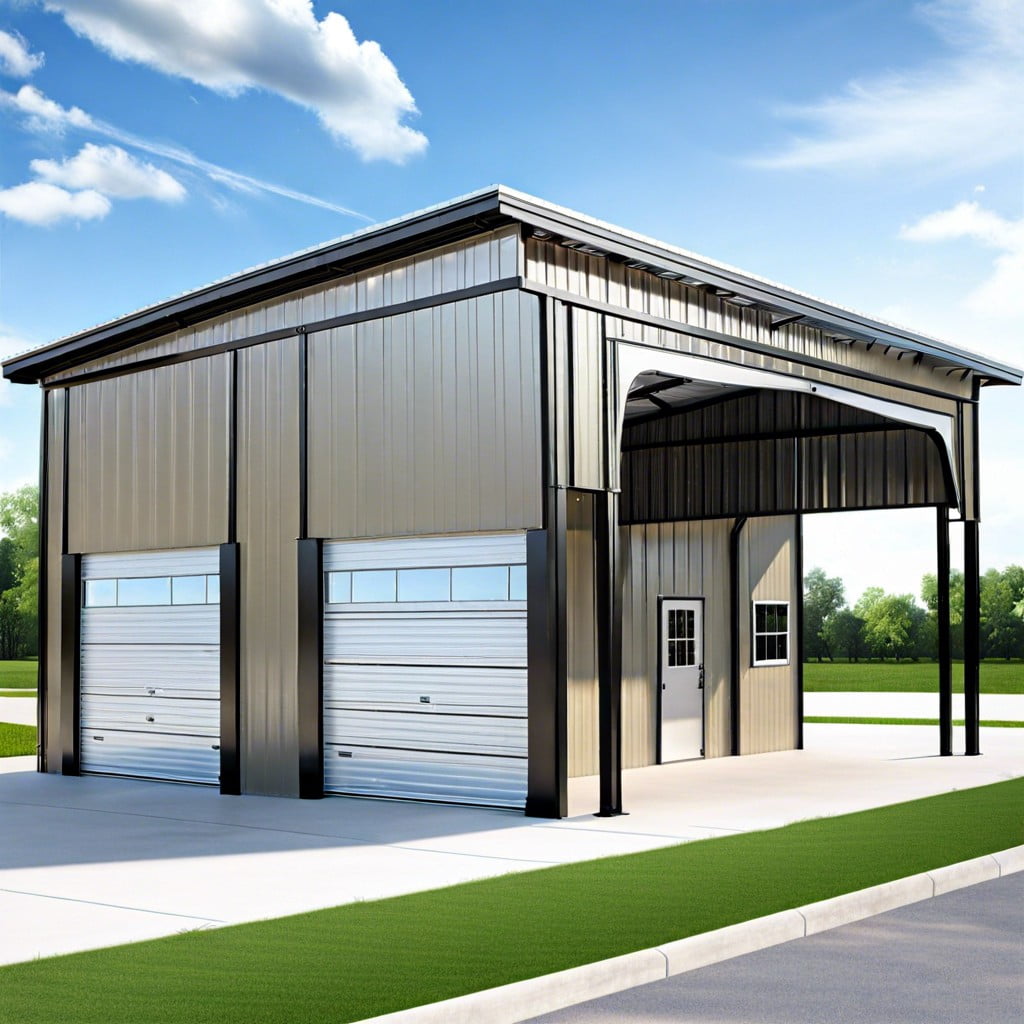
Metal building overhangs extend the roofline beyond the walls, providing numerous functional advantages. They shield doors and windows from direct rainfall, reducing water penetration and the potential for leaks. The additional shade created by overhangs can contribute to significant energy savings by minimizing the amount of heat that enters the building, thus reducing cooling costs during warmer months.
The presence of an overhang can also protect the building’s exterior, slowing the deterioration of wall materials and paints caused by exposure to the elements. Moreover, overhangs can help to prevent soil erosion around the foundation by directing rainwater away from the base of the building, thereby maintaining the structural integrity of the foundation.
Furthermore, they can serve as a stylish architectural feature, enhancing the aesthetic appeal of a metal building. This can be particularly beneficial for commercial properties where curb appeal can impact customer perception and, ultimately, business success.
Functionality of Overhang in Metal Buildings
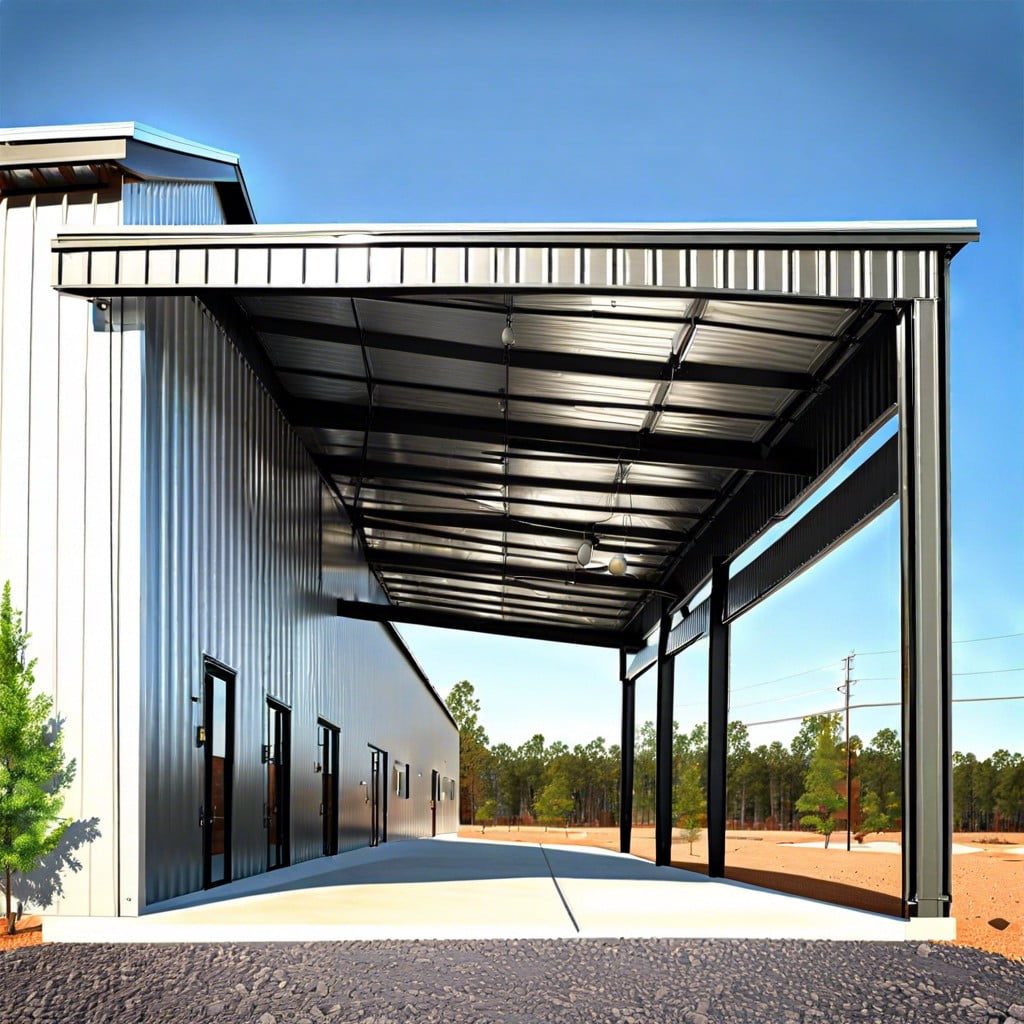
Metal building overhangs extend beyond the walls of the structure, providing multiple functional benefits:
1. Weather Protection: They help shield doorways and windows from rain, snow, and sun, prolonging the lifespan of these features and reducing weather-induced wear.
2. Energy Efficiency: By offering shade, overhangs reduce solar heat gain, which can lower cooling costs during warmer months.
3. Water Management: Overhangs facilitate better control of runoff, directing water away from the building’s foundation to prevent erosion and moisture-related issues.
4. Aesthetic Appeal: They add architectural interest and can enhance the building’s appearance, increasing its curb appeal and potentially its value.
Understanding these functions highlights their importance in the overall design and efficiency of metal buildings.
Types of Metal Building Overhangs
Metal building overhangs come in various configurations, each tailored to specific needs and aesthetic preferences.
Cantilevered Overhangs: Extending horizontally outward and supported at only one end, these provide a clean, unsupported appearance.
Continuous Overhangs: Running along the perimeter, they offer consistent shading and water diversion, ideal for uniformity in design.
Open Ledge Overhangs: Featuring an open space beneath the extension, such overhangs allow light and air to circulate more freely, which can be advantageous for certain architectural designs.
Step-down Overhangs: These are lower than the roofline, creating a stair-step effect that can cast varying shadows and contribute to distinct visual appeal.
Soffited Overhangs: Enclosed on the bottom, they provide a finished look and space for additional features like soffit vents.
Angled Overhangs: Slanting away from the building, these enhance the shedding of rainwater and snow, and can add a dynamic element to the structure’s profile.
Understanding these variations helps in making informed choices to match both practical requirements and desired architectural aesthetics.
Design Considerations for Metal Overhangs
When integrating an overhang into a metal building design, several variables dictate the final outcome. Climate plays a pivotal role; in snow-heavy regions, a steeper pitch reduces the accumulation, while in sun-drenched areas, a wider span offers more shade, reducing cooling costs. Compatibility with the building’s current architecture is crucial to ensure aesthetic cohesion and functional alignment.
The length of the overhang must also be balanced with its intended purpose. Whether it’s to provide shelter for doorways, protect against water ingress, or minimize direct sunlight penetration, the dimensions need to be tailored to these objectives. It is important to account for local wind loads, as overhangs can act like sails in windy conditions, necessitating a robust anchoring system to maintain structural integrity.
Aesthetically, overhangs present an opportunity to enhance the visual appeal of the building. Options range from minimalist designs that blend seamlessly with existing structures to bold, statement-making features that stand out.
Lastly, ensure local building codes are met to avoid any compliance issues. These regulations may influence the permissible overhang length, materials, and construction methods. Engaging with a structural engineer or architect during the design process is recommended to navigate these complexities successfully.
Structural Implications of Overhangs
Overhangs extend beyond the main frame of a metal building, affecting both design and structural integrity. Proper support is crucial to ensure they do not compromise the building’s performance.
Here are key points to consider:
- Load Calculations: It’s important to account for snow, wind, and additional loads that an overhang will bear. This informs the selection of appropriate structural supports.
- Support Structures: Cantilevered designs may require reinforcement with brackets or struts, while larger overhangs might need columns or posts for support.
- Attachment Points: The connection between the overhang and the primary structure must be robust and designed to resist uplift forces caused by strong winds.
- Building Codes: Compliance with local building codes ensures that the overhang meets safety and performance standards, potentially affecting its size and construction.
- Roof System Integration: The overhang must seamlessly integrate with the roof system, ensuring waterproofing and continuity of the building envelope.
Properly addressing these points ensures that the overhang not only enhances functionality but also contributes positively to the overall lifespan and safety of the structure.
Integration With Existing Metal Buildings
Integrating an overhang with an existing structure requires careful assessment of the building’s current design and load-bearing capacities. Key points include:
- Load Analysis: Evaluate the structure’s ability to support additional loads imposed by the overhang.
- Architectural Compatibility: Consider the aesthetic harmony between the new overhang and the building’s existing lines and features.
- Roof Pitch Consistency: Ensure that the pitch of the overhang complements that of the main roof for effective water drainage and visual appeal.
- Attachment Techniques: Select proper attachment methods that secure the overhang while preserving the integrity of the existing building envelope.
- Waterproofing Considerations: Implement measures to prevent water infiltration at the junction of the new overhang and the existing structure.
- Seamless Integration: Aim for a design that appears as an original part of the building rather than an afterthought.
Material Selection for Overhangs
Selecting the right materials for a metal building overhang is crucial for both durability and aesthetic appeal. Galvanized steel, known for its resistance to corrosion, is a common choice, offering longevity and strength. Aluminum, another popular choice, provides a lighter weight option with similar corrosion resistance, often used in environments where weight is a concern, such as on existing structures that have weight limitations.
For those seeking a more natural look, wooden elements can be incorporated, but they require treatment to prevent decay and ensure compatibility with the metal structure. Sustainability-conscious builders might opt for recycled metal products, contributing to a greener construction process without compromising quality. Color-matched finishes are available to ensure that the overhang blends seamlessly with the main structure, ensuring a cohesive design. Always prioritize compatibility with the main building’s materials and local climate conditions to ensure the overhang’s lasting performance.
Installation Process of Metal Building Overhangs
To ensure proper installation of metal building overhangs, a series of methodical steps must be followed:
1. Site Assessment: Evaluate the area where the overhang will be installed, noting any potential obstructions or unique structural challenges.
2. Design Alignment: Confirm that the overhang’s design aligns with the existing building’s architecture, including the roof pitch and load requirements.
3. Material Preparation: Gather all necessary materials, such as flashing, purlins, sheathing, and the appropriate fasteners for the specific metal used.
4. Structural Support: Attach horizontal purlins to the metal building’s exterior, ensuring they provide a solid framework for the overhang.
5. Roof Sheeting: Extend the existing roof sheeting to cover the new overhang area, trimming any excess material for a precise fit.
6. Flashing Installation: Secure flashing at the edge where the new overhang meets the existing structure to prevent water infiltration.
7. Edge Trim: Fit edge trim along the overhang to give a finished appearance and protect against weather elements.
8. Final Inspection: Perform a thorough inspection to verify that all components are securely fastened and confirm that there is proper drainage to avoid water pooling.
By adhering to these outlined steps, the overhang will not only enhance the metal building’s aesthetic but also contribute to its functionality and longevity. Each step requires attention to detail to maintain structural integrity and weather resistance.
Maintenance Requirements for Metal Overhangs
Regular inspections are crucial to ensure that any potential issues with the overhang, such as corrosion or structural weaknesses, are caught early. It’s recommended to schedule inspections twice a year, typically in the spring and fall.
Cleaning is essential to maintain the appearance and integrity of the metal overhang. Remove debris, such as leaves and twigs, and wash the surface with a mild detergent to prevent the buildup of dirt and grime that can hold moisture against the metal.
Protective coatings and paints can be applied to guard against rust and corrosion. These should be checked periodically, and touch-ups should be performed as necessary to maintain a protective barrier against the elements.
Check the fasteners and connections regularly to ensure they have not loosened due to thermal expansion and contraction. If you notice any signs of wear, replace them immediately to maintain the structural integrity of the overhang.
Look out for signs of water damage or leaks, as persistent dampness can lead to rust over time. Make sure that gutters and downspouts are clear to prevent water accumulation.
Snow and ice accumulation should be monitored and removed if necessary, preventing excessive load on the overhang that could lead to structural damage.
Being proactive with maintenance can extend the service life of a metal building overhang, ensuring it continues to provide functionality and aesthetic appeal.
How Much Overhang Should a Roof Have?
Determining the appropriate overhang for a metal roof involves several key factors. Climate plays a crucial role; in areas with heavy precipitation, a larger overhang can protect the building’s foundation by directing water away. Conversely, in windy regions, a shorter overhang reduces the risk of uplift and potential damage.
Building codes are equally important to consult since they may specify minimum or maximum projections. Aesthetically, the roof overhang should complement the building’s design, providing a balanced look without overwhelming the structure.
Energy efficiency is another consideration; overhangs can provide shade, reducing cooling costs in warmer climates. As a rule of thumb, eave overhangs typically range from 12 to 24 inches, but always tailor the dimension to your building’s specific needs.
Adding a New Overhang to an Existing Metal Building
When adding a new overhang to an existing structure, it’s crucial to consider compatibility with the current building design. A structural engineer can determine if the existing framework can support the added weight and wind load of the overhang.
The addition should seamlessly match the existing metal paneling and roofing, both for aesthetics and to ensure a weathertight extension. The attachment points must be reinforced to prevent water infiltration, which could lead to corrosion or leakage issues over time.
For increasing functionality, an overhang can provide extra covered space for outdoor storage or workspace. It can also enhance the building’s energy efficiency by shielding windows and doors from direct sunlight, reducing cooling costs.
Local building codes and ordinances should be consulted to ensure compliance with any regulations regarding overhang extensions, including setbacks and maximum allowable protrusions.
Professionals can facilitate the installation efficiently, ensuring that the extension’s pitch and gutter systems integrate well with existing drainage systems to prevent water accumulation.
Regular inspections and proper maintenance are key to sustaining the structural integrity and appearance of the overhang, especially in areas with severe weather conditions.
Expert Guidance & Local Installation
Navigating the technical aspects of installing a metal building overhang can be complex. Seeking expert guidance ensures the project meets building codes and integrates seamlessly with the existing structure. Professionals can provide insights into the best materials and design choices for specific climates and building uses.
When selecting a local contractor, verify their experience with metal structures and request to see previous work. They should be familiar with regional weather patterns and potential load issues caused by snow or wind. This local expertise is invaluable for ensuring the longevity and safety of the overhang.
Moreover, installation by a local team can offer advantages such as quicker response times for both the initial installation and any future maintenance or repairs. They can also provide recommendations for local suppliers of materials, potentially reducing costs and supporting the local economy.
To facilitate this process, prepare questions about the contractor’s certifications, insurance, and warranty offerings. A reputable installer should be forthcoming with this information, ensuring that your overhang is not only aesthetically pleasing but also structurally sound and compliant with local standards.
Sizing Options & Pricing Estimates
When considering an extension of your metal building’s roof, precise measurements are crucial for structural integrity and aesthetic appeal. Typically, overhangs span from 1 to 2 feet, though customization according to specific needs is common in the industry. The size directly influences cost; larger extensions require more materials and labor.
Pricing is variable, hinging on factors such as material selection, geographical location, and current market rates for labor. For instance, a standard-sized overhang with basic materials may cost a few hundred dollars, while larger, custom-designed projects can run into the thousands.
To streamline the decision-making process, request a detailed estimate from multiple contractors. Estimates usually include a breakdown of materials, labor, and any additional features desired. Compare these quotations with the scope of your project to ensure a balance between budget and quality foundations.
A helpful tip is to discuss potential energy savings with an extended overhang, as it may provide excellent long-term value by reducing cooling costs, offsetting some initial expenditures over time.
Insulation
Incorporating insulation within the overhang of a metal building is crucial for energy efficiency. Insulated overhangs help to minimize heat transfer, keeping the interior temperatures stable and reducing the heating and cooling costs.
Below are some key points to understand when considering insulation for metal building overhangs:
- Material Options: Common insulation materials include fiberglass, foam board, and reflective foil. Each has varying R-values—a measure of resistance to heat flow—which should be matched to the climate and specific building needs.
- Installation Techniques: Insulation can be installed during the initial construction phase or retrofitted. It is typically placed between the purlins or on the underside of the overhang.
- Thickness and Coverage: Insulation thickness should be determined based on local climate conditions. Full coverage is necessary to prevent thermal bridging, where heat bypasses the insulation through the building’s structural elements.
- Ventilation: Adequate ventilation should be maintained to prevent moisture buildup. Insulation should never block soffit vents, which could lead to condensation issues.
- Vapor Barriers: In certain humid or cold climates, a vapor barrier may be needed to stop moisture from passing through the insulation and condensing inside the building envelope.
Understanding these concepts ensures that the overhang not only contributes to the aesthetic appeal of your metal building but also to its overall thermal performance.
Siding, Decorative and Roofing Upgrades
When enhancing a metal building’s aesthetic appeal, siding, decorative, and roofing options play a crucial role. Variety in textures, colors, and materials allows for customization that can both modernize appearances and complement existing architecture.
Metal siding options range from corrugated sheets, which provide a traditional industrial look, to insulated panels that offer energy efficiency benefits. Decorative trims can accentuate corners, eaves, and base elements, giving a sleek finish to the exteriors.
Roofing upgrades, such as standing seam metal roofs, not only improve the visual aspect but also contribute to greater durability and weather resistance. For an eco-friendly option, consider cool-metal roofing, designed to reflect more sunlight and absorb less heat, thus reducing cooling costs.
Consideration of local climate and environment can guide the choice of materials and coatings, ensuring longevity and performance. For instance, in coastal areas, selecting a siding or roofing material with superior corrosion resistance is advisable.
Lastly, it’s beneficial to integrate gutters and downspouts into the overhang’s design. This addition not only serves practical drainage purposes but can also be coordinated with the color scheme of the siding and roofing for a cohesive look.
FAQ
What is the overhang on a metal building?
The overhang on a metal building refers to the edges of the roof that extend beyond the exterior walls of the structure.
What is the typical overhang for a metal roof?
The typical overhang for a metal roof is approximately four inches.
What is the average overhang on a pole barn?
The average overhang on a pole barn is typically twelve inches, but it may be increased to up to 24 inches or reduced to no overhang, with the eave overhang often incorporating a vented soffit to improve air flow within the structure.
What is the minimum length of an overhang?
The minimum length of an overhang can be zero, especially in dry, desert-like climates.
How does overall building design affect the overhang length in metal constructions?
The overall building design directly influences the overhang length in metal constructions as it has to account for elements such as the roof pitch, wind load, snow load, and aesthetic preferences.
What are the crucial factors to consider when determining the overhang size for a metal building?
When determining the overhang size for a metal building, crucial factors to consider include the building's architectural design, local weather conditions, structural integrity, and local building codes and regulations.
How does the overhang influence the performance and durability of a metal roof?
The overhang in a metal roof contributes to its performance and durability by protecting the building's structure from water infiltration and sun damage.
Recap
