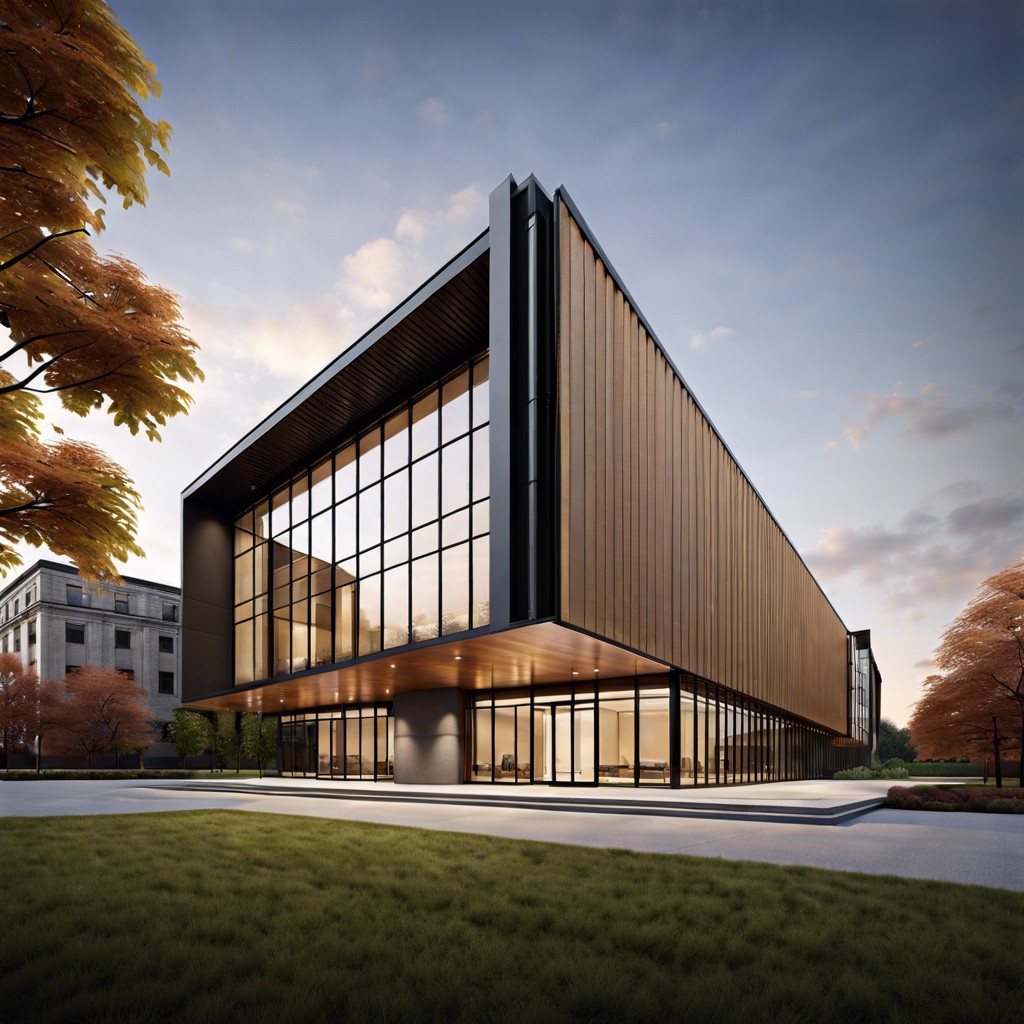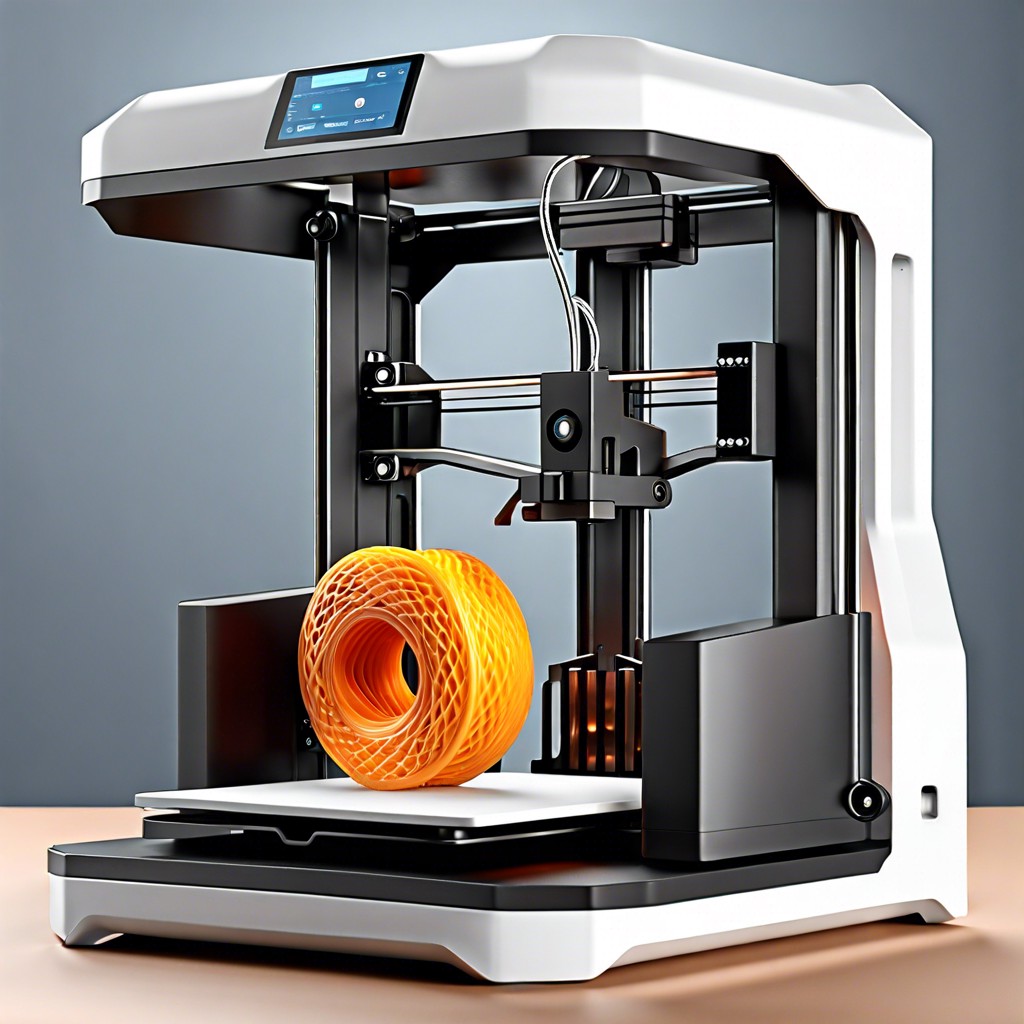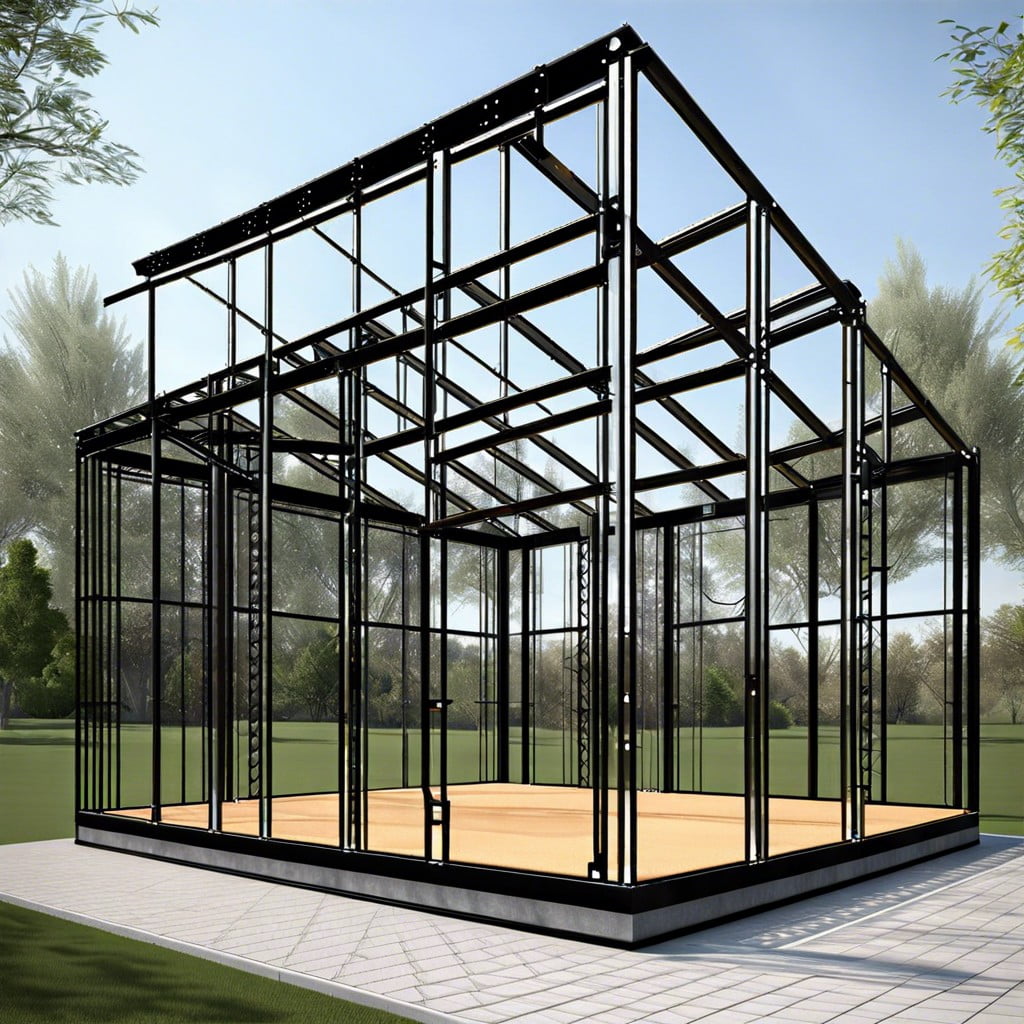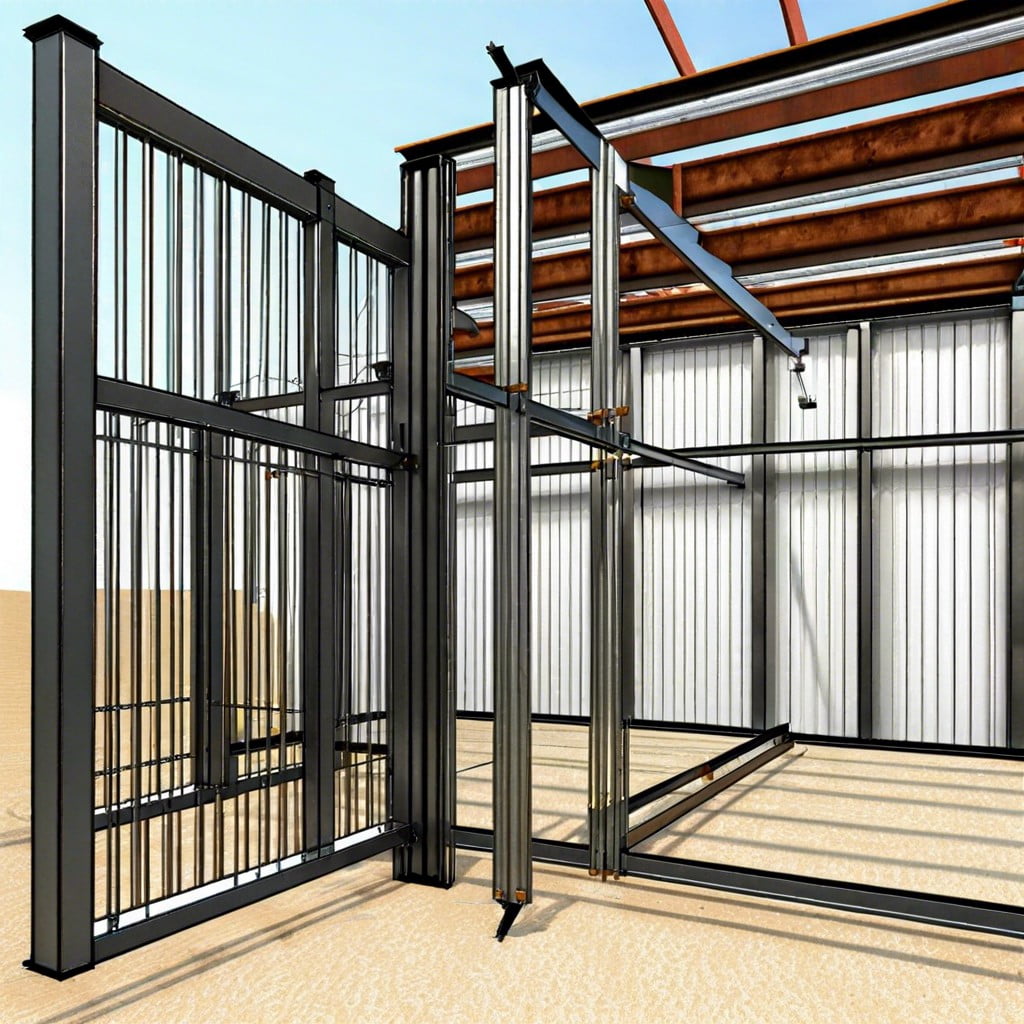This article provides a step-by-step guide to framing a metal building, covering everything from selecting materials and tools to erecting the structure.
Framing a metal building involves a series of steps that, when followed correctly, result in a sturdy, durable structure. This process starts with the foundation, proceeds to the skeleton or frame, and ends with the installation of the roof and walls. It’s essential to get each step right, from choosing the correct materials, accurately measuring and cutting, to securing all components properly.
This article provides a comprehensive guide on how to frame a metal building, detailing each step of the process to ensure a successful construction project. With the right tools, materials, and instructions, you’ll be able to frame your metal building with confidence and precision.
Key takeaways:
- Building Codes and Design Plans: Ensure compliance with local codes.
- Type of Steel: Use light-gauge steel for cost-effectiveness.
- Framing Components: Understand studs, joists, and fasteners.
- Proper Installation: Maintain plumb and level throughout construction.
- Regular Maintenance: Clean, inspect, and prevent rust and damage.
Metal Building Framing Basics
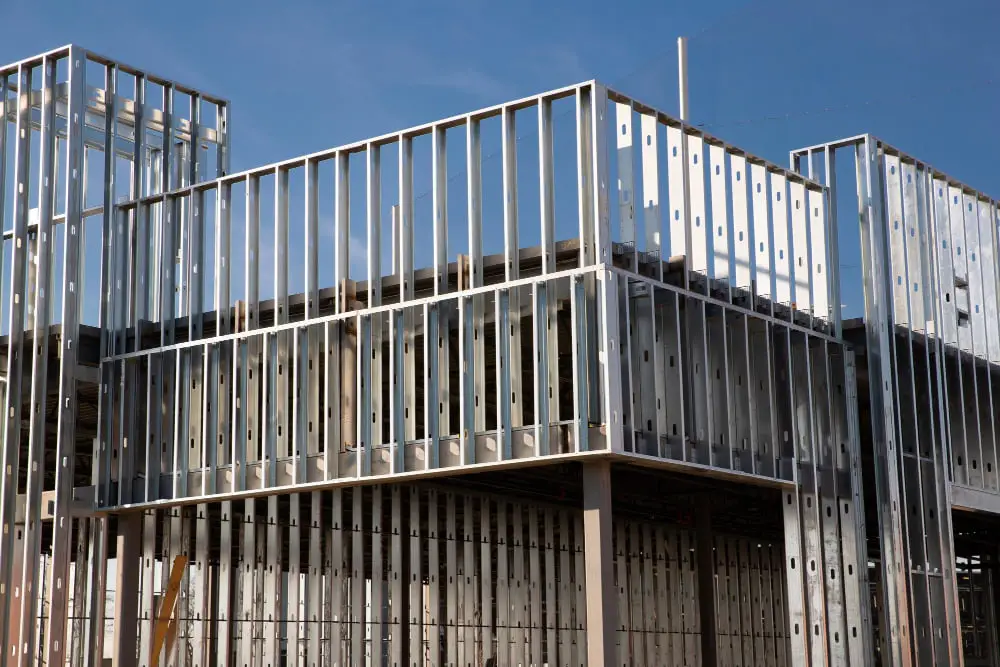
To construct a sturdy and resilient metal building, accurate framing lays the groundwork. Using metal for framing offers myriad benefits, including strength, fire resistance, termite-proof properties, and sustainability.
Here’s a list to get to grips with the core concepts of the process.
- Building Codes and Design Plans: Always ensure compliance with local construction codes. Design plans should accurately detail the placement of walls, windows, and doors.
- Type of Steel: Buildings typically use light-gauge steel, that is cost-effective and easy to work with.
- Framing Components: Familiarize yourself with key components, such as studs (vertical pieces), joists and rafters (horizontal elements), and fasteners like screws and bolts.
- Direction of Framing: Install wall studs from the bottom plate to the top plate, and lay floor and ceiling joists from wall to wall.
- Stud Spacing: The spaces between the studs, generally 16 or 24 inches apart, depending on the weight the wall must support.
- Proper Installation: For maintaining plumb and level throughout the construction. An incorrect installation could lead to issues, especially with drywall and door installation.
Remember, every construction is unique, and while these basic points provide a foundation, the specifics of your project may necessitate adjustments.
Steps in Framing a Metal Building
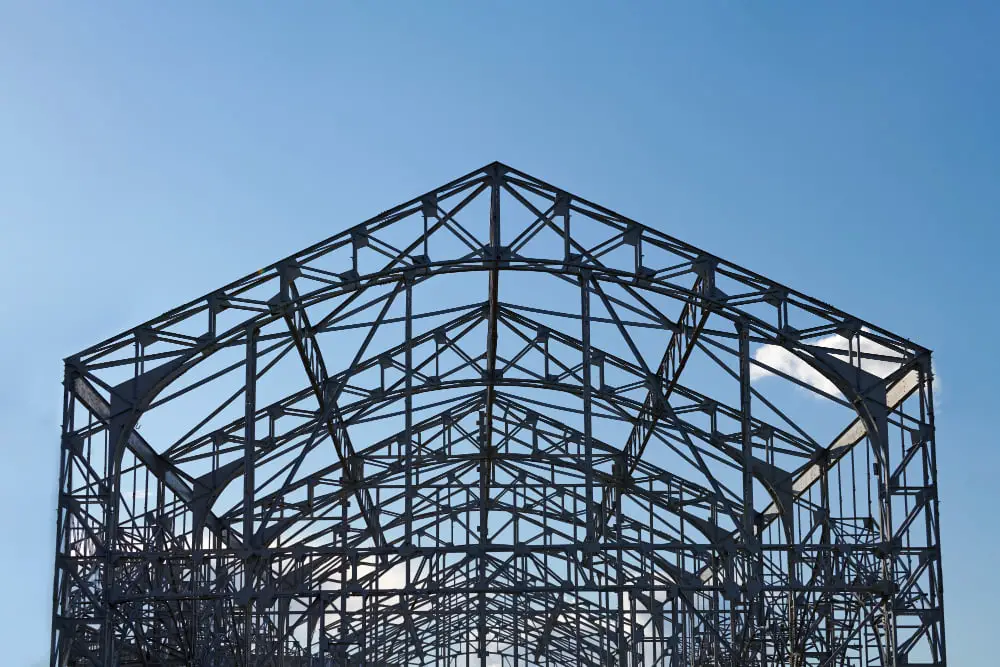
To start with, lay your base rails according to the building plans. These will form the foundation of the frame. Using anchor bolts, firmly secure the rails to the concrete slab – this aids in forming a sturdy and stable base.
Next, erect your vertical columns on these base rails. Typically, these are attached by bolts or metal fasteners and serve to add further strength to the structure.
The next stage involves attaching girts to the vertical columns. Acting as horizontal stabilizers, the girts contribute significantly to the rigidity of the structure. Situated along the height of the columns, they also provide attachment points for the exterior sheathing.
Atop the columns, connect roof beams, which create the basic roof structure. Purlins are then installed across these beams to enhance roof support.
Finally, depending on the design, install roof and wall panels. Remember, for safety and precision, each stage should be marked and checked carefully for alignment.
Benefits of Metal Framing Over Wood Framing
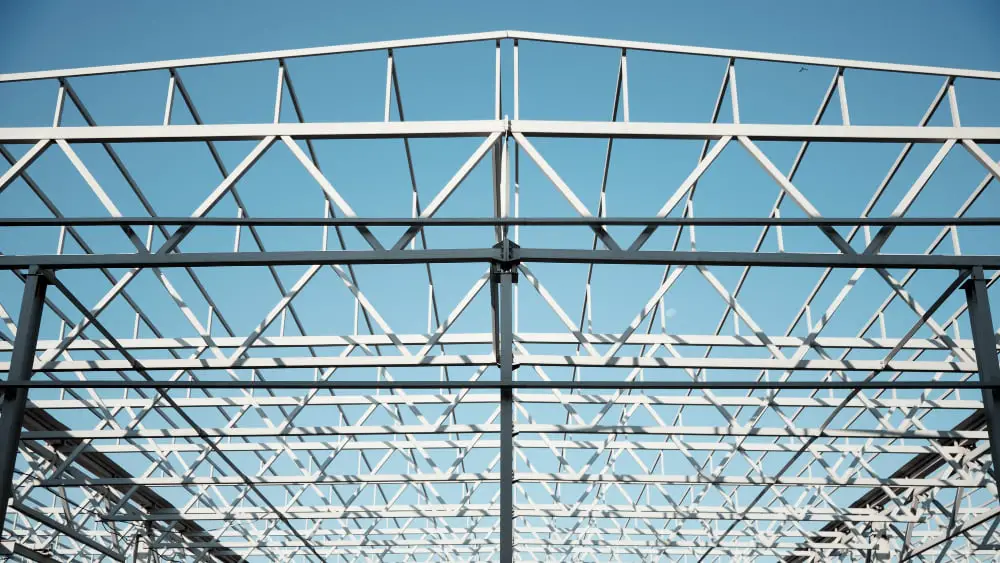
Delving into the advantages of metal framing, key points stand out in comparison with its wooden counterpart.
Firstly, metal framing outshines wood in terms of durability. It is resistant both to termites and other pests, as well as to fire, giving it a significantly longer lifespan.
Another crucial aspect is it’s immune to warping or shrinking. Unlike wood, which can bend or distort over time, metal maintains its shape, leading to a more sturdy and stable structure that requires minimal maintenance.
Environmental sustainability is yet another win for metal framing. Metal is 100% recyclable, making it a viable choice for those upholding green building standards. Wood can lead to deforestation, a problem you circumvent by choosing metal.
Furthermore, metal is a stronger material, allowing for larger spans in design and more open space within the structure. This opens up a plethora of architectural possibilities that would be challenging with wood.
Lastly, for those in locales prone to earthquakes, metal framing offers excellent seismic performance due to its flexibility and strength. It can absorb and distribute energy, thus reducing structural failure during seismic events.
These points highlight the array of advantages that make metal framing a practical selection over wood.
Proper Insulation Techniques for Metal Buildings
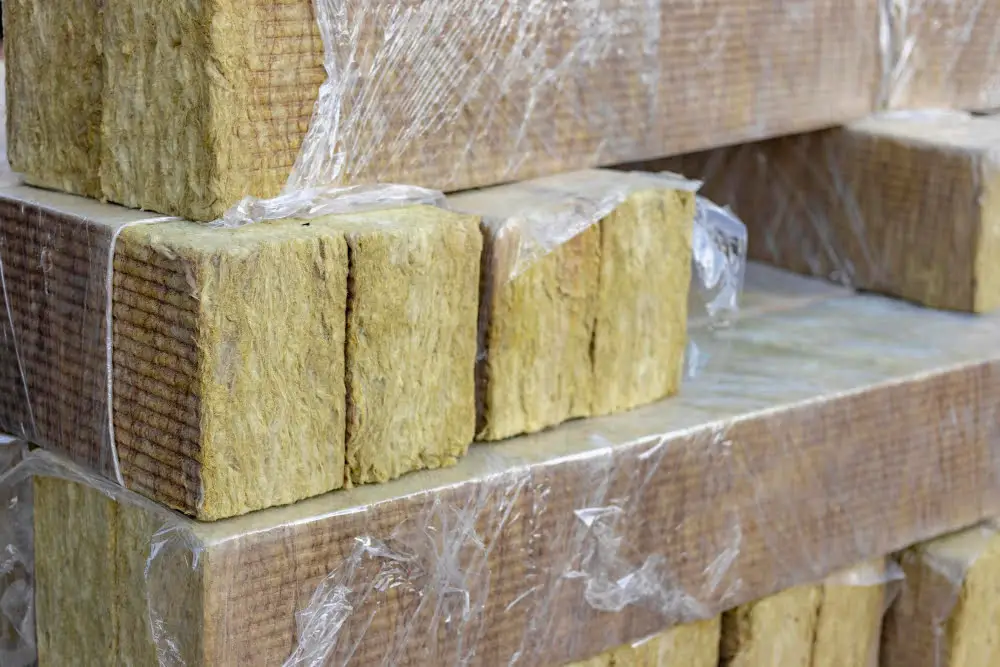
When insulating a metal building, always prioritize quality over cost. One of the most effective insulation materials for metal structures is rigid board, such as fiberglass, polystyrene, or polyurethane. However, because metal conducts heat more readily than other materials, a higher R-value (thermal resistance) is crucial.
Batt and blanket insulation, commonly made from fiberglass or mineral wool, is another cost-effective option. Always ensure the material is fitted tightly between the metal studs to prevent heat escape.
Spray foam insulation, while more expensive, offers comprehensive coverage. This type of insulation simultaneously provides air sealing and insulating features, effectively reducing energy costs.
To avoid condensation, consider using a vapor retarder. This should be installed along the interior side of insulation. Remember, proper sealing is key to efficient insulation.
Radiant barriers, though not traditional insulation, can reduce cooling costs by blocking radiant heat. These are most effective in hot climates and are typically installed underneath the roof and above existing insulation.
Lastly, remember that mixing types of insulation can offer a balance of cost and efficiency. Research and conversation with a professional builder can help identify the best fit for your specific building.
Avoiding Common Pitfalls in Metal Building Framing
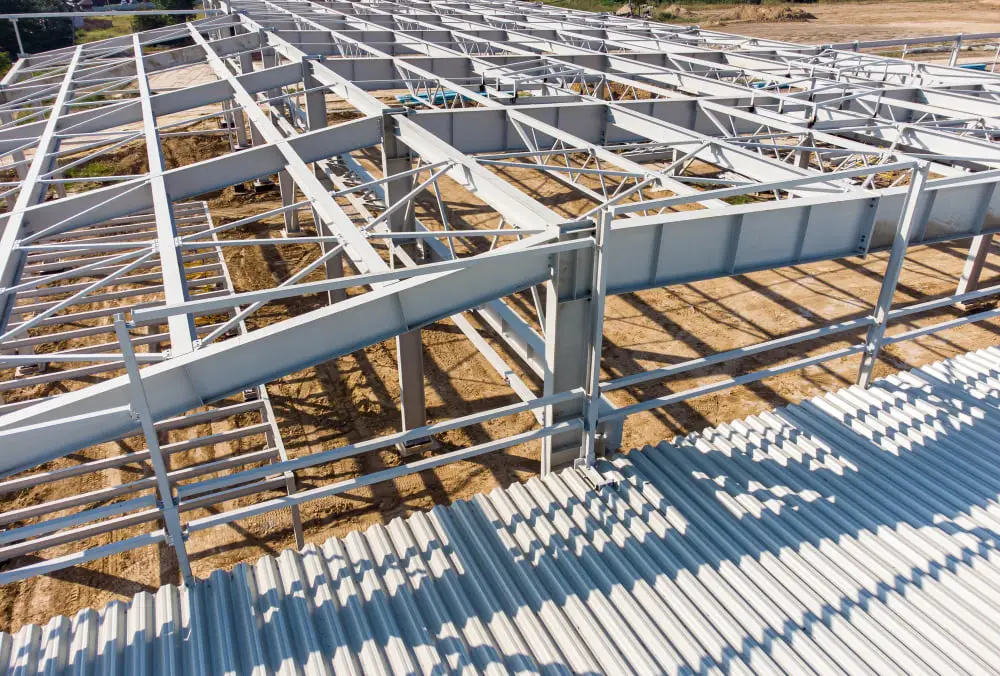
It’s crucial to sidestep errors that can compromise the integrity of a metal building’s frame. One common pitfall is neglecting to confirm the levelness of the building site before initiating construction. Uneven ground can lead to structural issues in the long run.
When picking building materials, a frequent mistake is opting for softer, cheaper metals. While tempting, these may lead to a weaker structure and require more frequent maintenance. It’s optimal to choose high-quality, durable metals that can withstand the elements.
Lastly, a correct installation of the foundation bolts is necessary. Errors at this step can cause alignment troubles during the assembly stage and result in structural instability.
By avoiding these pitfalls, you’ll be on your way to a robust, well-constructed metal building.
Materials and Tools Needed for Metal Building Framing
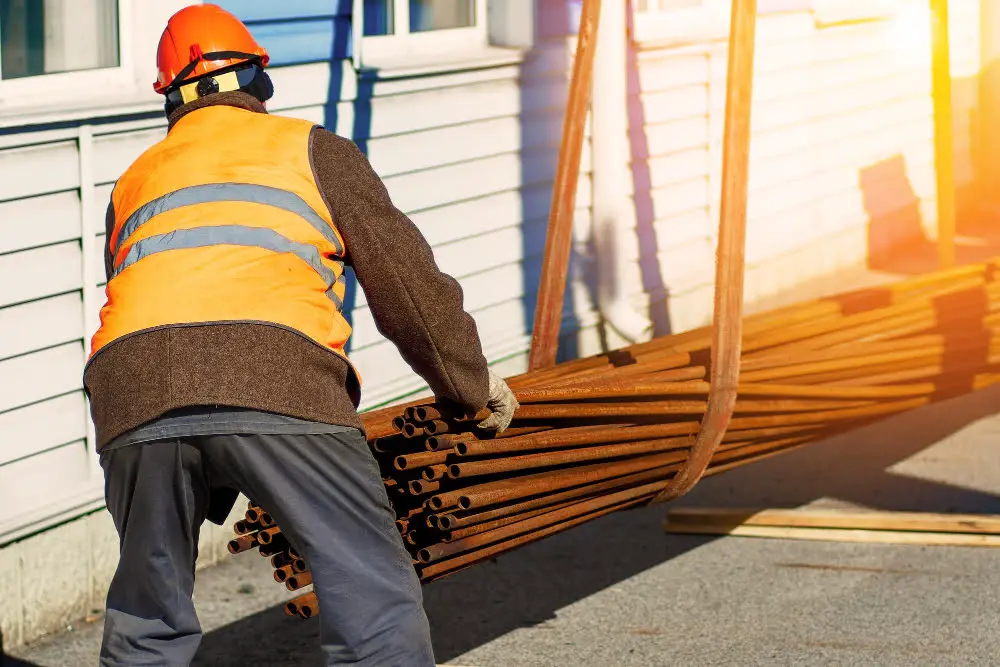
Successful construction depends largely on your choice of materials and appropriate tools. High-grade steel, routinely used for building framing, offers maximum strength and durability. You’ll find steel in various shapes such as C-Purlins, Z-Purlins, and I-Beams.
Tools needed range from simple to technical:
- Tape Measure & Chalk Line: Precision is key in metal building construction. A good, reliable tape measure and chalk line are essential in marking accurate cut lines and placement points.
- Metal Cutters: Specialised tools like nibblers or metal shears are good for cutting metal panels with precision.
- Power Drill & Screwdriver: You will need these for attaching the panels to the frame. Ensuring you have a set of high-quality drill bits suited to metal could save time and frustration.
- Protective Gear: Safety glasses, work gloves, and sturdy shoes are highly recommended to avoid injuries when handling sharp metal panels.
- Levels & Plumb Bob: These are important to ensure your frame is square and level before proceeding with the building process.
- Welding Equipment: For larger frames or specific jobs, a welding machine might be a necessary part of your equipment set.
As always, ensure you have a safe working environment with well-organised tools and safety equipment at hand.
Regular Maintenance and Repair of Metal Building Frames
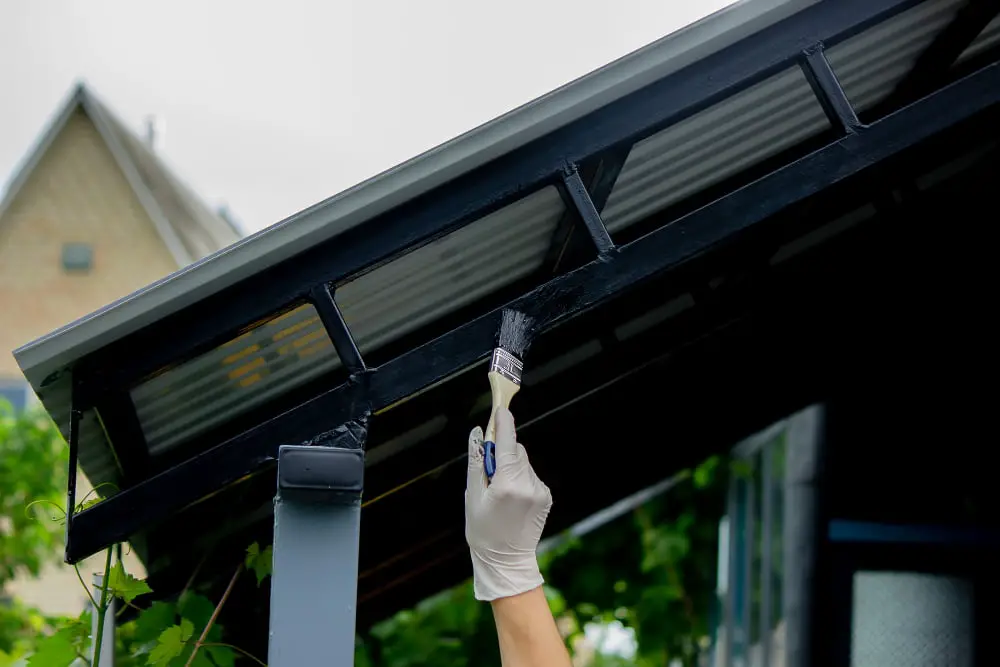
Ensuring that your structure remains robust over time, routine maintenance is critical. Keeping the surfaces clean, especially around the joints and corners, can prevent the onset of corrosion. Cleanliness is fundamental; use a mild detergent and water to remove dirt or debris.
In addition, be vigilant for any signs of rust. If detected early enough, rust can be managed by a simple scrubbing. Apply an appropriate rust-preventive paint afterward to impede further corrosion.
Inspection of the building for damages after severe weather conditions is a prudent practice. Look for bent components or loose bolts. Maintaining the integrity of the frame’s structural components is vital; severe damages may need professional attention.
Lastly, keep the surrounding area well-drained. Excess water can accelerate the corrosion process and potentially weaken the foundation. Regular check and clean of gutters and downspouts are necessary steps to prevent water buildup.
Remember, prevention is always better than cure. With regular maintenance, the lifespan and functionality of your metal building can be greatly extended.
FAQ
How do you attach wood framing to a metal building?
Wood framing can be attached to a metal building by pre-drilling holes into the wood and then securing it to the metal frame using screws that are at least 2.5″ long, such as Teks™ screws or hex-head self-drilling screws.
Can you wood frame a metal building?
Yes, a metal building can be wood framed, especially for those seeking a more traditional interior finish.
What are the best interior walls for a metal building?
The best interior walls for a metal building are those constructed from steel due to its superior durability compared to traditional materials like wood.
How do you anchor a metal building?
Anchoring a metal building is successfully achieved by embedding connecting bolts in the foundation, placing them accurately in the foundation form before the concrete is poured, utilizing a strategy often seen in RHINO steel building projects.
What considerations need to be made when installing insulation in a metal building?
When installing insulation in a metal building, considerations need to be made for the type of insulation material, its R-value, proper sealing against moisture, and adequate ventilation to prevent condensation.
What are the appropriate steps to follow when installing windows in a metal building?
Installing windows in a metal building involves selecting the proper window, preparing the installation site by cutting the metal and creating a frame, inserting and securing the window, and sealing the area to make it weatherproof.
How does the process of installing doors differ in metal building construction in comparison to traditional construction?
In metal building construction, the installation of doors involves creating precise cut-outs in the steel framing during fabrication or affixing to pre-engineered frames, as opposed to traditional wooden frame construction where doors are installed into the wooden framework during the actual construction process.
Recap
