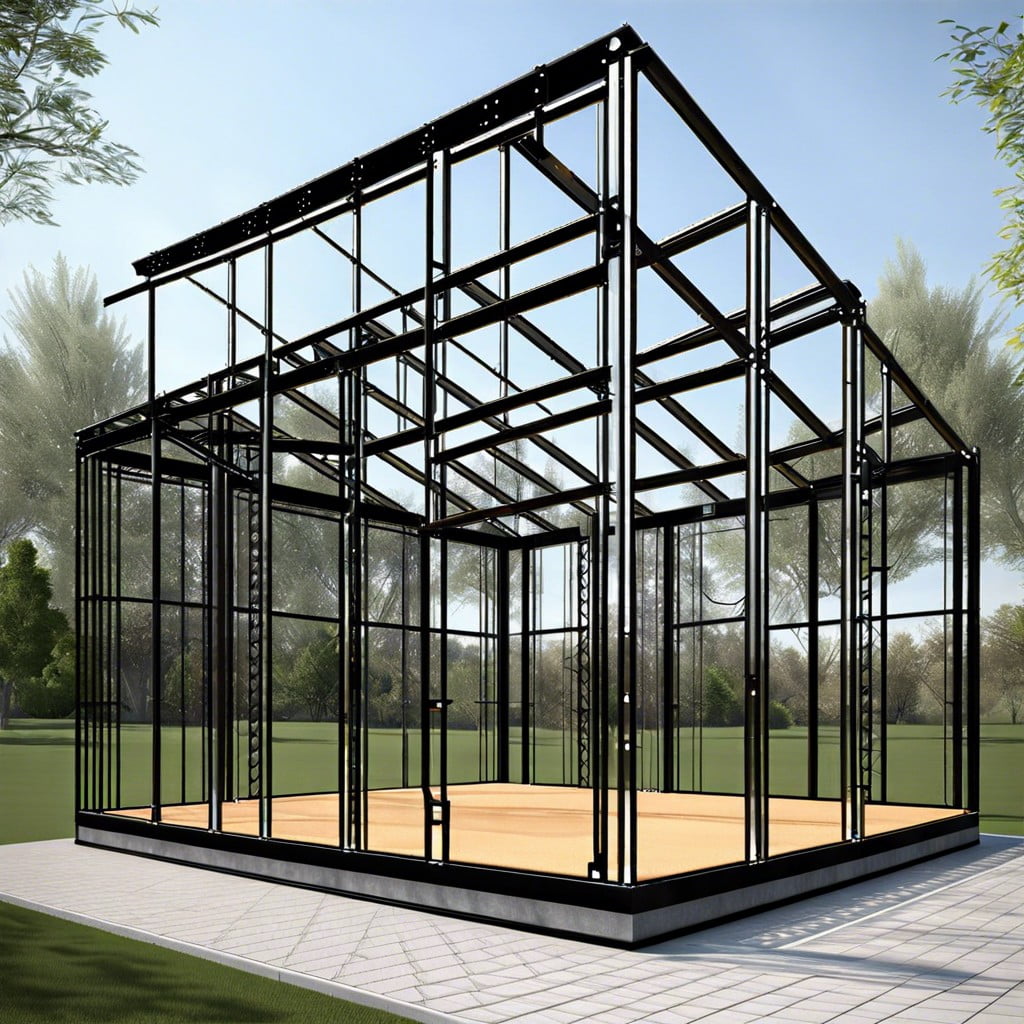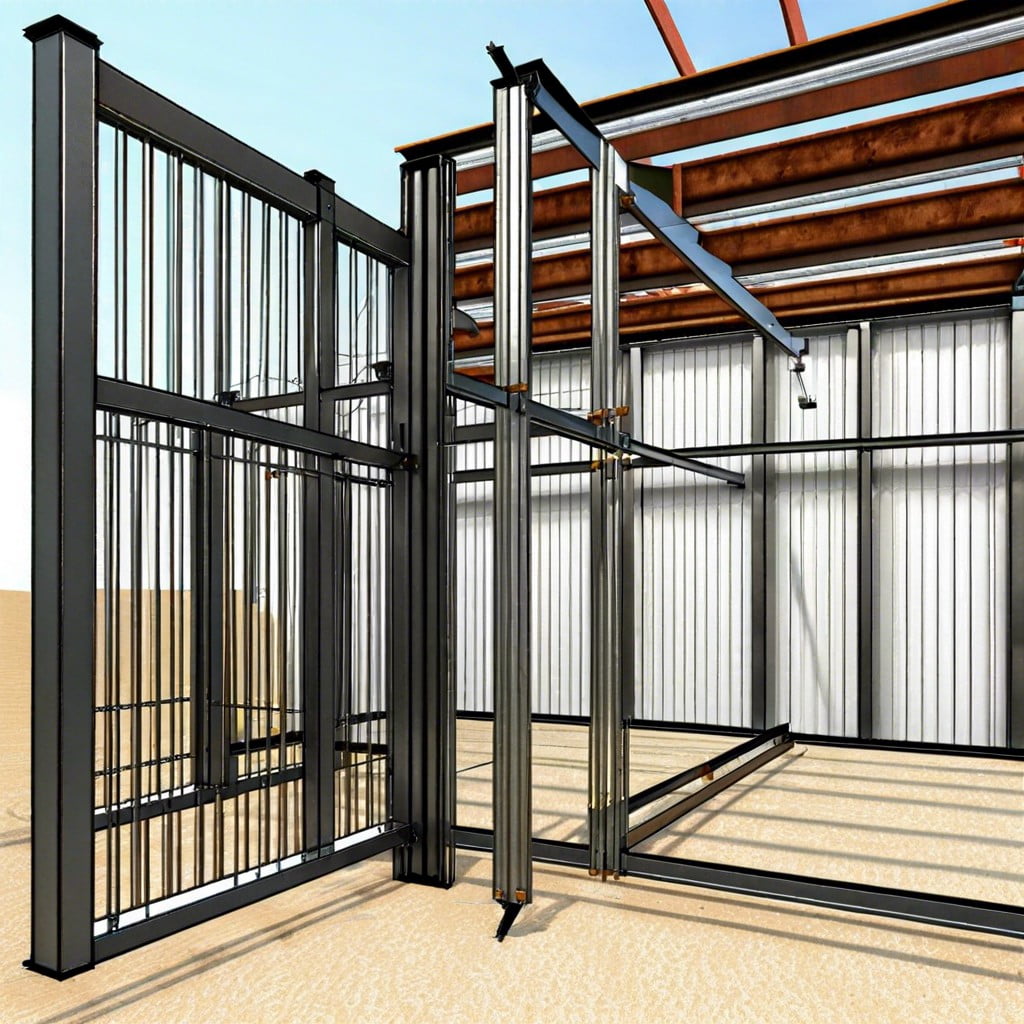Discover the process of constructing a storage loft in your metal building to maximize space and improve organization.
Building a storage loft in a metal building can be a practical solution to maximize space and improve organization. This process involves careful planning, selection of suitable materials, and following specific construction steps to ensure the loft is secure and durable.
In this article, you’ll find a comprehensive guide detailing how to construct a storage loft in a metal building, from the initial planning stages, through material selection, to the actual construction process. With this information at your fingertips, you’ll be well-equipped to create a functional storage loft that meets your specific needs.
Key takeaways:
- Choose suitable materials for a strong and durable storage loft.
- Inspect the structure and secure necessary permits before starting construction.
- Follow a step-by-step guide to build the storage loft in your metal building.
- Maximize space usage with smart organization and multipurpose storage units.
- Ensure load-bearing capacity and follow maintenance tips for longevity.
Choosing the Right Materials for Building a Storage Loft
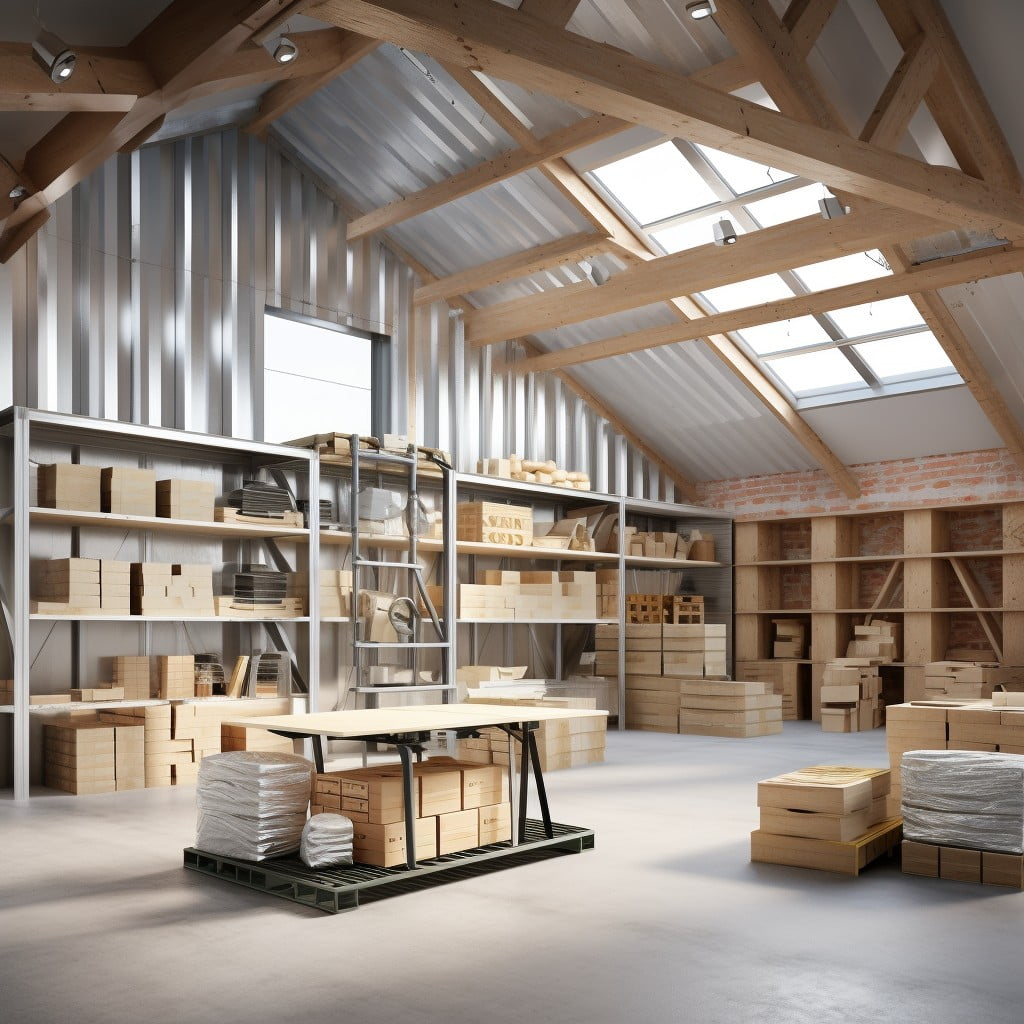
Selecting appropriate materials is crucial to ensure both the utility and durability of your storage loft. High-quality plywood often forms the floor base of the loft due to its strength, versatility, and affordable cost. To provide support, galvanized steel posts are commonly used thanks to their resilience against rust, deformation, and wear. These posts can adequately bear significant weight, making them optimal for storing heavy items.
In terms of fastening parts together, stainless steel screws are the preferred choice. They offer robust, lasting connections that can withstand intense weight and frequent usage. For the access ladder, aluminum material serves as an outstanding option due to its lightweight and sturdy nature.
Insulation, such as spray foam, is another essential material to consider. It offers protection against condensation and helps in maintaining temperature consistency in the loft area. For durable and stylish sheathing, consider using corrugated metal panels.
Lastly, remember to opt for quality over cost as this boosts the lifespan and usability of your loft.
Prerequisites and Safety Measures for Constructing a Storage Loft in a Metal Building
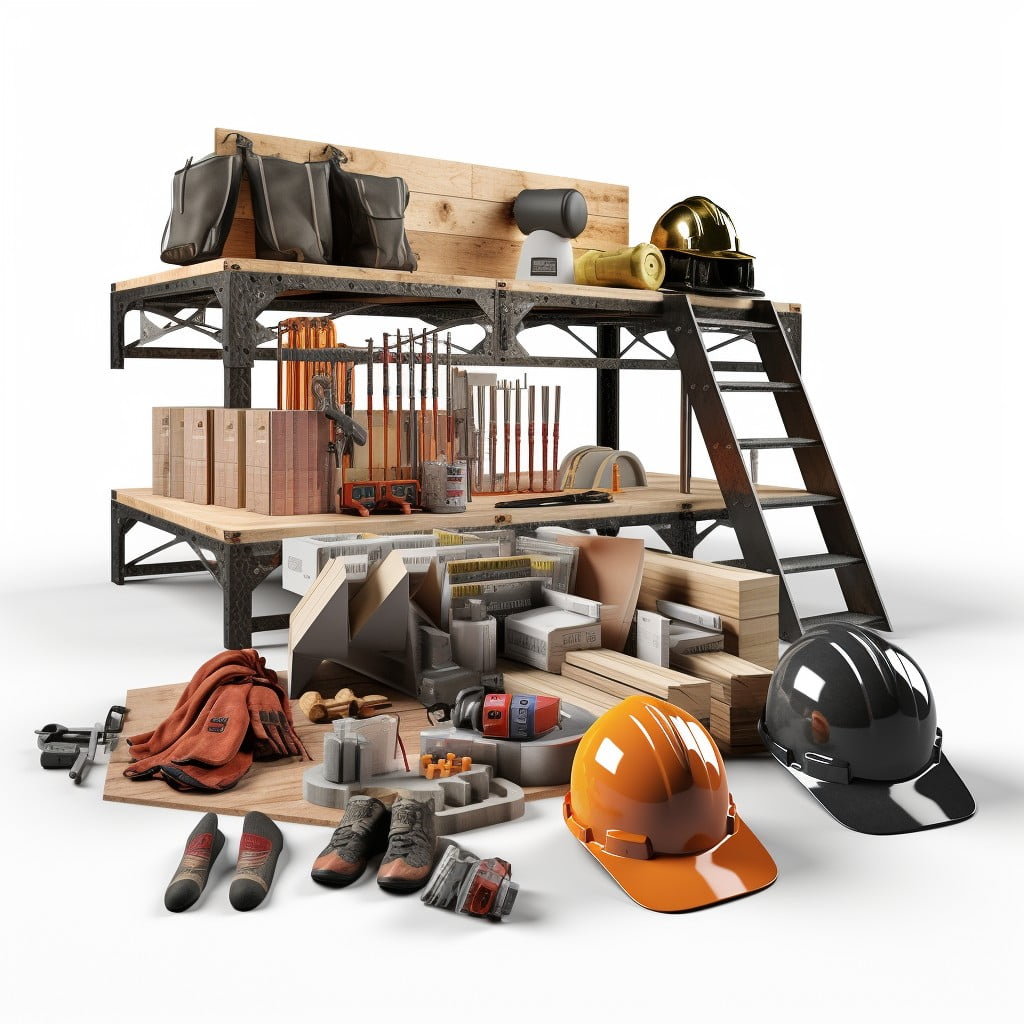
Getting the groundwork right is crucial while constructing a loft in your metal building. To start with, inspect the building’s structure to ensure it can support the added weight of the loft. You may need to consult a structural engineer for a precise evaluation. Primary load-bearing walls will be the best location for securing the loft.
Securing necessary permits is another key aspect not to be overlooked. Different regions have different codes for construction. Ensure you are aware of them and comply accordingly to avoid any legal hassles later.
Never compromise on safety, be it the materials used or the working conditions. It is recommended to use OSHA-approved hard hats, safety goggles, gloves, and sturdy, non-slip footwear while at work. Remember, a safe worker is an efficient worker!
Moreover, when planning loft access points, consider options that promote safety, such as sturdy metal staircases. Ladders could be a cost-effective alternative, but they compromise safety. Lastly, factor in fall protection measures in your plan like guardrails or use of safety harness while working at height.
Detailed Step-By-Step Guide to Build a Storage Loft in a Metal Building
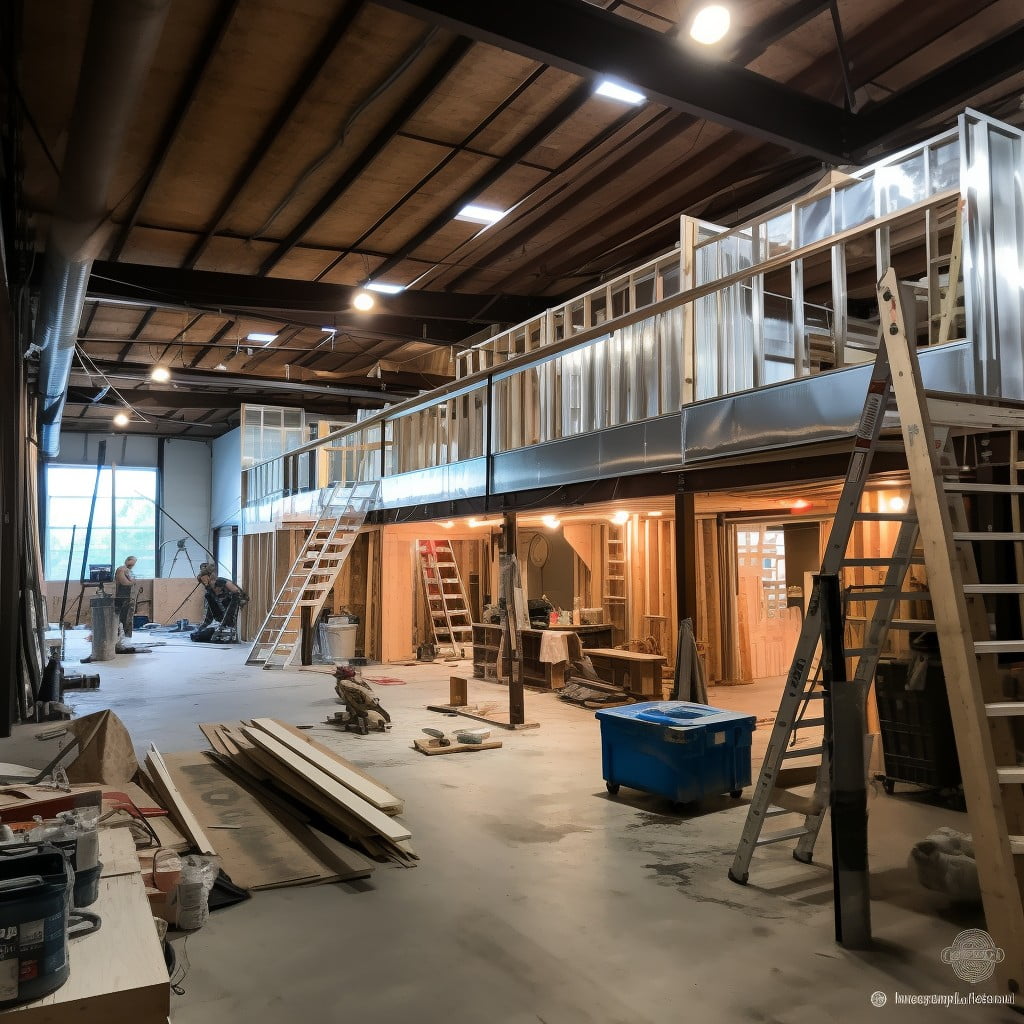
Carefully mark the perimeter of where the loft will be on the walls of the metal building. Use a straight edge to ensure precision, and use high-quality, waterproof marking tools.
Now, buy or cut beams to a size that matches your initial measurements. Typically, two-by-six or two-by-eight beams are used for flooring, ensuring stability and weight capacity.
For maximum security and stability, weld or bolt metal brackets to the wall, spacing them apart every five feet. Your beams will rest on these brackets and serve as the foundation for your loft.
After securely attaching all brackets, lay the first beam across them. It’s crucial to check that the beam is level before securing it to the brackets. Continue to place the beams across the brackets.
Cut plywood sections to fit on top of your joists, laying them across the beams to form the floor of your loft. Metal screws are best for fastening the plywood to ensure lasting hold in the metal framework.
Finally, construct a safety railing system, with posts bolted to the loft’s corners and a rail connecting them.
Please bear in mind that all steps should be carried out with maximum care and adequate safety gear. It might be better to have a professional or an experienced friend assist.
How to Maximize Space Usage in Your New Storage Loft
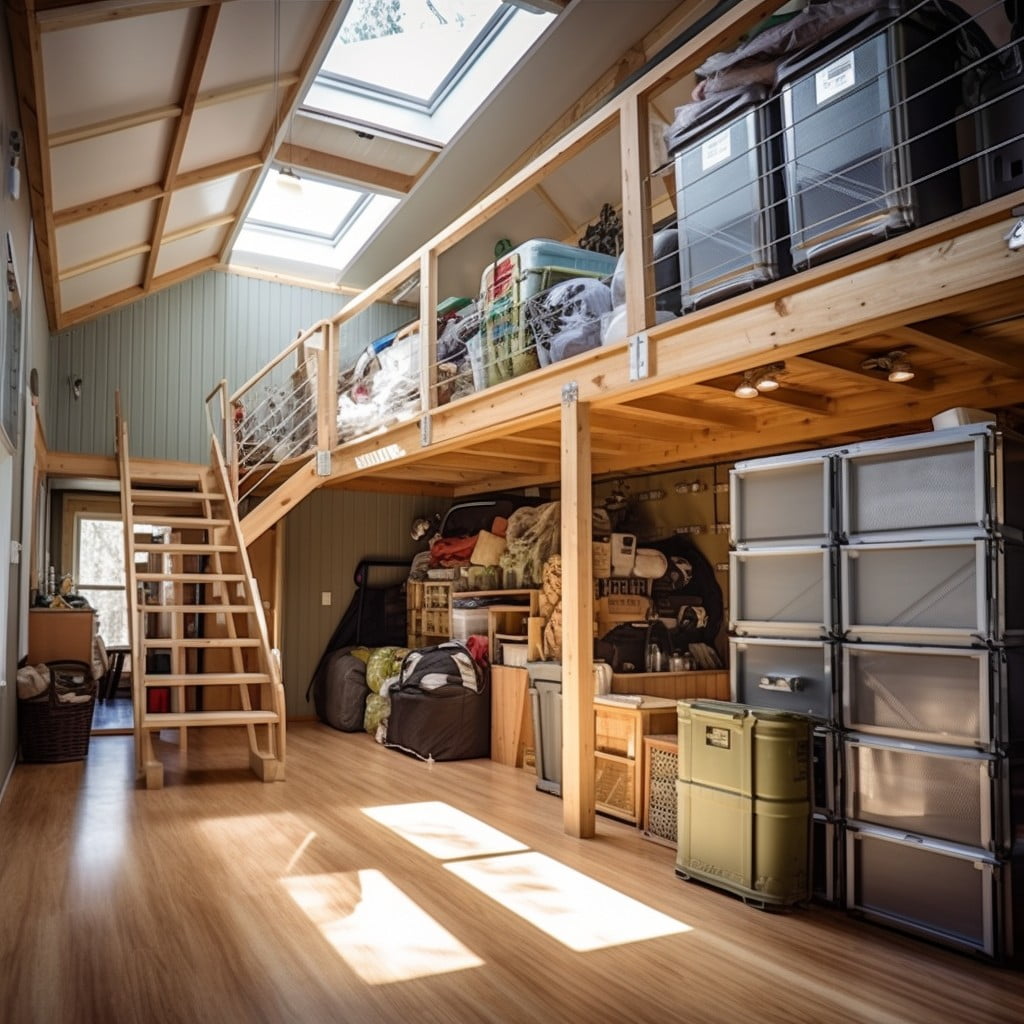
Begin by arranging items based on frequency of use. Ensure goods you regularly need are easily accessible. Infrequently used things can be stored in less accessible parts of the loft.
Next, consider implementing vertical storage solutions, including stackable boxes and tall shelves. This utilizes space efficiently while keeping your loft organized.
In addition, install adjustable shelving. This customization option allows you to alter your storage arrangement as per changing needs.
Opt for multi-purpose storage units like storage benches or trunks. These serve dual purposes – storage and seating or surface space.
Finally, light your loft strategically. Brightly lit spaces appear more spacious and enhance functionality. Use a combination of ambient, task, and accent lighting for the optimal effect.
Implement these steps to maximize the space usage in your new storage loft. The key lies in smart organization, effective utilization, and flexible solutions.
Ensuring Load Bearing Capacity for a Metal Building Storage Loft
Here’s a crucial aspect to note: considering the weight your loft will carry is paramount for its longevity and safety.
1. Analyze the Material: Thicker steel allows for greater weight bearing, thus better for heavy storage.
2. Loft Placement: Position your loft strategically. Load bearing walls provide the most support.
3. Right Supports: Use steel supports with sufficient strength. Steel joists and girders can sustain heavier loads.
4. Professional Assessment: If in doubt, hiring an engineer to calculate load bearings can offer optimal safety.
5. Regular Checks: Consistent follow-up on any possible deformations is your key to prevent catastrophic failures.
Remember, shortcuts are risky: maintaining an uncompromising stance on load bearing capacity provides peace of mind.
Maintenance Tips for Your Metal Building Storage Loft
Regular cleaning of the loft is a cardinal rule, taking care to remove any traces of dirt or dust that might accumulate over time. Get rid of clutter routinely, making the place both functional and aesthetically pleasing.
Inspect the metal building loft for signs of rust periodically. If found, promptly treat these areas with a rust inhibitor to prevent further spread.
Always be vigilant for any structural damages, especially after extreme weather conditions. Look for any bend or warp in the metal structure. Prompt repairs will minimize the risk of more severe, costly damage.
Verify the stability of the loft flooring regularly. If there are signs of weakness, consider reinforcement strategies or replacement of the affected parts.
Ensure that the loft is well-ventilated and free from dampness. Long term exposure to moisture can damage metal structures.
Finally, periodically inspect the loft’s railing to ensure it remains robust, and the bolts are tightened. Safety must always be a priority with elevated storage spaces.
By adherely strictly to these maintenance tips, your metal building storage loft will remain in peak condition for many years, providing you with a valuable and functional space.
Common Mistakes to Avoid While Building a Storage Loft in a Metal Building
Not Using Durable and High-Quality Materials: Although saving money is always an appealing prospect, skimping on quality can lead to deteriorated loft stability and durability.
Incorrect Load Calculations: Over-estimating the storage capacity of the loft could lead to structural failure. Always be sure to understand the weight-bearing capacity of the metal building.
Ignoring Safety Measures: Overlooking safety protocols, such as ensuring secure fastening and wearing appropriate safety gear during the construction, can result in accidents or compromised structure.
Insufficient or Inaccurate Measurements: An inaccurately measured loft would hinder smooth construction and could result in a structure that doesn’t fit well within the metal building.
Not Maximizing Space: Lofts can serve multiple purposes and not making the best use of available area could result in wasted space, thus, defeating the purpose of a utility loft.
Neglecting Access: In the process of construction, forgetting to consider easy access to the loft could leave you with a utility loft that’s difficult or even dangerous to reach.
An unprofessional Finish: Failing to tidy up the construction site or leaving projecting nails or screws make the loft not only unpleasant but potentially hazardous.
FAQ
Can you put a loft in a metal building?
Yes, you can indeed incorporate a loft into your metal building, serving as an efficient way to maximize space and possibly create a distinct office or working area.
How tall does a metal building need to be for a loft?
A metal building intended for a loft should ideally have a sidewall height of 18 feet to allow for each floor to have a minimum headroom of 7'6", although a reduced eave height such as 14 feet could work if the living space only occupies a portion of the loft.
How do you attach wood to metal building?
Wood can be attached to a metal building by using #3 point, washer hex head, self-drilling screws spaced 1-1/4" from the stud edges and alternating every 15"-18".
What type of flooring is best for a loft in a metal building?
In a metal building loft, the best type of flooring is often industrial-grade laminate or wood, due to its durability, cost-effectiveness, and ability to withstand heavy traffic.
What measures need to be taken for loft insulation within a metal structure?
For loft insulation in a metal structure, necessary measures include selecting the right type of insulation material, ensuring proper thickness for maximum effectiveness, securing it adequately to prevent movement, and considering ventilation control to avoid condensation build-up.
How does load bearing capacity of the metal structure affect the size of the loft?
The load-bearing capacity of a metal structure directly influences the size of the loft, as higher load-bearing capacity allows for a larger loft area due to its ability to withstand more weight.
Recap



