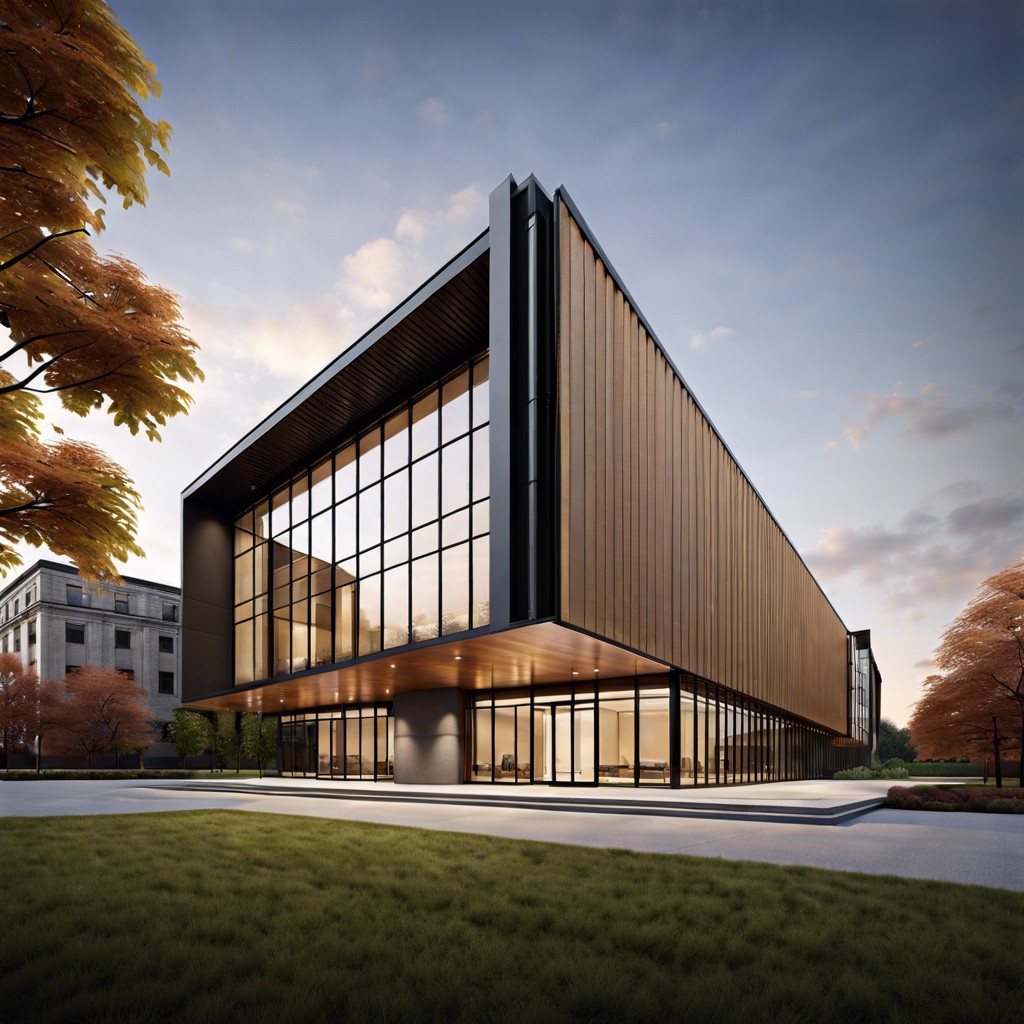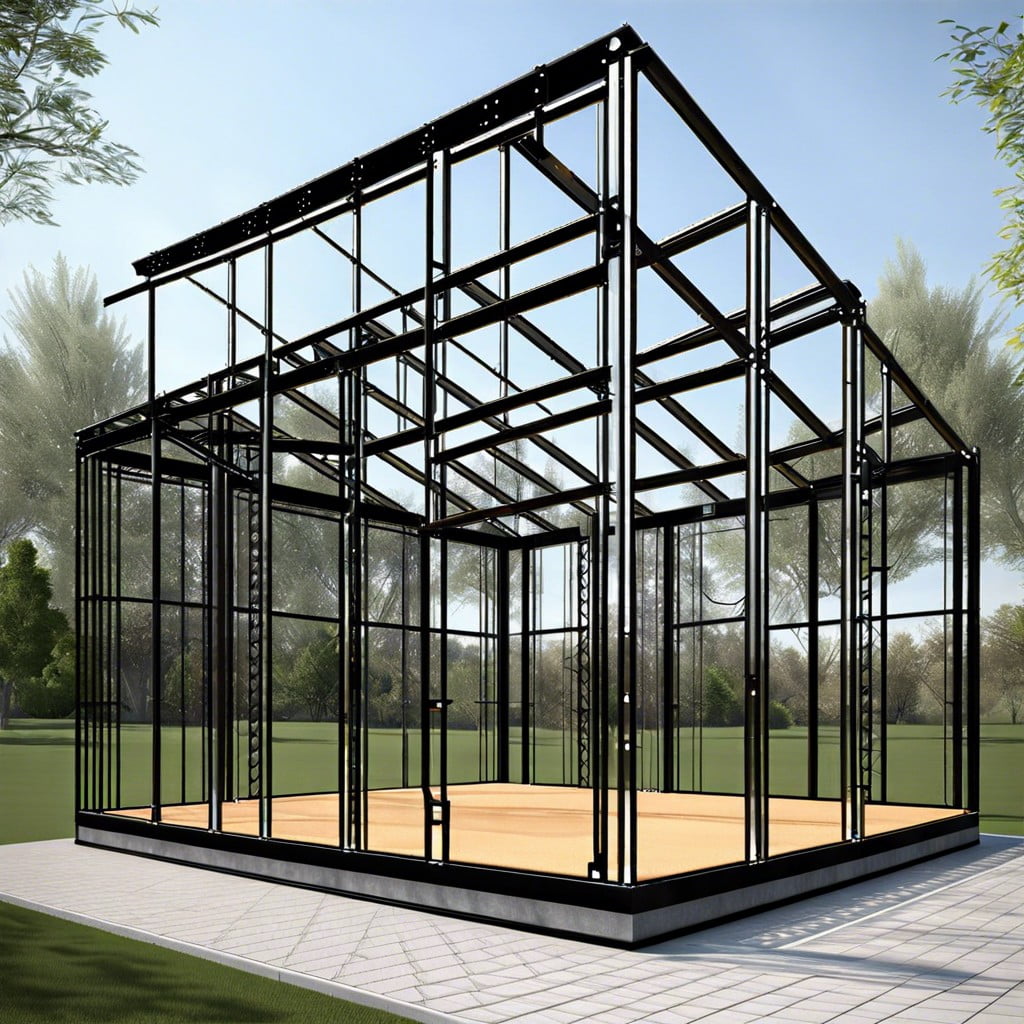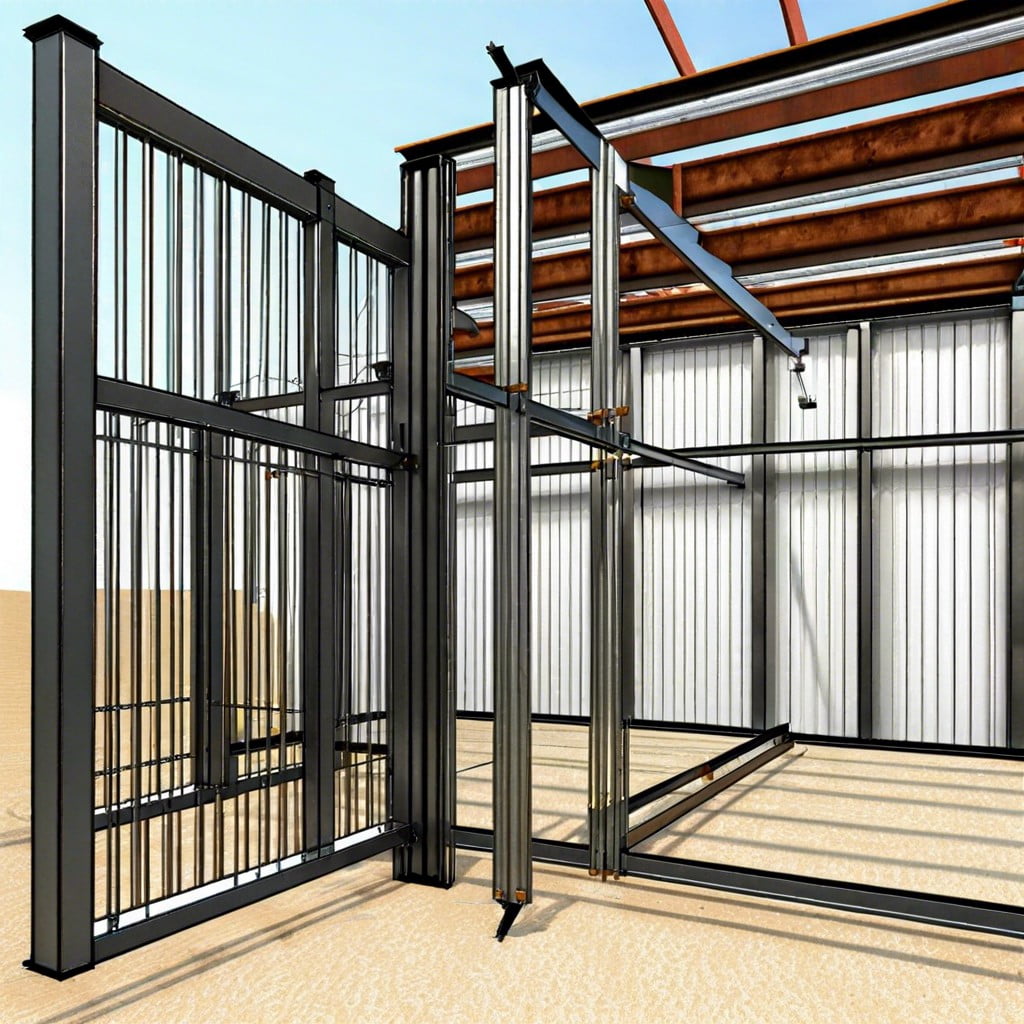Barndominiums, a fusion of barn and condominium, are increasingly becoming popular as an alternative living space, offering a combination of functionality and comfort; this article provides comprehensive information about their construction, benefits, and limitations.
Key takeaways:
- Barndominiums combine barn aesthetics with condominium functionality.
- Barndominiums offer cost savings over traditional construction methods.
- Barndominiums provide customizable design options for homeowners.
- Barndominium costs vary based on size, location, materials, and customization.
- Building a barndominium involves careful planning and execution.
What Is a Barndominium?
A barndominium combines the rustic aesthetic of a barn with the comfort and functionality of a condominium. Initially, these structures were barns converted into residential spaces, yet modern barndominiums are often built from the ground up with metal frames to emulate the barn style.
They are characterized by open floor plans, high ceilings, and large windows, enabling homeowners to customize the interior to suit their preferences. These versatile spaces can serve as primary residences, workshops, or combined living and working areas.
Durability is a hallmark of barndominiums, owed to their metal construction, which withstands severe weather and requires less maintenance than traditional homes.
Cost Savings Over Conventional Construction
Barndominiums offer significant cost savings compared to traditional houses primarily due to their straightforward construction methods and materials. The steel frame and metal paneling typically used in barndominiums result in lower material costs. These materials are not only more cost-effective but also require less maintenance over time, which contributes to long-term savings.
Additionally, the open floor plans common in barndominium designs can reduce the number of interior load-bearing walls required, cutting down on both materials and labor. The simplicity of design often extends to the foundation, which can be a basic slab, further minimizing costs.
The ability to combine living spaces with large garages or workshops also maximizes the utility of the space, often reducing the overall square footage needed and, by extension, the costs involved.
Energy efficiency is another area where savings are realized. Insulated metal panels used in barndominiums create an airtight seal, leading to less energy expenditure on heating and cooling. Similarly, the installation of these panels is less labor-intensive than traditional building methods, which shortens construction time and reduces labor costs.
Builders and residents inclined towards do-it-yourself approaches find that the simplicity of constructing a barndominium can allow for a hands-on approach, leading to substantial savings on labor if the owner is skilled in construction practices.
Lastly, insurance costs for barndominiums may be lower than for traditional homes due to the durability of steel construction in withstanding severe weather, which can translate to less risk and potentially lower premiums.
Barndominium Design Options
Customization is a key benefit of barndominiums, providing homeowners with a wide array of design options tailored to their lifestyle and needs. The open floor plan characteristic of barn-inspired structures allows for creative interior layouts.
Homeowners can opt for high ceilings, large windows that invite natural light, and incorporate a loft for additional living space or storage. The exterior can be styled to range from classic, rural barn aesthetics to modern, industrial looks.
Materials for siding and roofing include metal, wood, or a combination of both, offering durability and ease of maintenance. Interiors can embrace a rustic charm with exposed beams and wood finishes or radiate a contemporary vibe with clean lines and modern amenities.
The flexibility extends to energy efficiency improvements through the use of eco-friendly insulation methods, solar panels, and smart home technology.
Homeowners can also design their barndominium to serve as dual-purpose structures, combining residential space with workshops, garages, or even home-based businesses, blurring the lines between living and functional workspaces.
The versatility of these designs ensures that every barndominium can be as unique as its owner, perfectly fitted to their specific vision and lifestyle.
How Much Does a Barndominium Cost?
Barndominium costs can vary significantly based on factors such as size, location, materials used, and the level of customization.
Generally, the basic shell can range from $20 to $40 per square foot, but when interior finishes, insulation, plumbing, and electrical systems are added, the price can increase to between $100 to $130 per square foot.
The cost-effectiveness stems from the simplicity of metal building designs and the efficiency of construction.
Pre-engineered kits can also reduce costs, but changes to meet specific local building codes or alterations for aesthetic preferences may impact the final price.
It’s crucial for individuals to consider these variables and budget accordingly for both the initial build and any future upgrades they might desire.
How to Build a Barndominium
Building a barndominium requires careful planning and execution:
1. Site Preparation: Choose a suitable location and prepare the land. This may involve clearing trees, leveling the ground, or laying a foundation.
2. Design and Layout: Finalize floor plans that accommodate living spaces and any desired functional areas, like workshops.
3. Permits and Regulations: Ensure compliance with local building codes and obtain the necessary permits.
4. Structural Framework: Erect the metal or wood frame that serves as the skeleton of the building.
5. Insulation and Weatherproofing: Install insulation and seal the building envelope to protect against the elements, ensuring energy efficiency.
6. Interior and Exterior Finishes: Add sheathing, siding, and roofing; then move indoors to install walls, floors, and ceilings.
7. Utilities and Services: Set up electrical wiring, plumbing, and HVAC systems according to your design requirements.
8. Final Touches: Install fixtures, cabinets, and appliances, then paint and decorate to complete your barndominium.
Throughout this process, it’s crucial to stick to your budget, maintain open communication with contractors, and regularly check on progress against your project timeline.
FAQ
Is it cheaper to build a barndominium or a house?
Building a barndominium is typically cheaper than building a traditional house.
What is the downside to a barndominium?
The downside to a barndominium includes higher initial costs, possible challenges when securing loans, and restrictions in some urban locations.
How much does a barndominium cost in Missouri?
The cost to build a barndominium in Missouri varies from $60 to $160 per square foot, depending on size, materials, and interior finishes.
How much does it cost to build a barndominium in Utah?
The median cost to build a basic structure barndominium in Utah is approximately $120 per square foot.
What factors influence the overall cost of building a barndominium?
The overall cost of building a barndominium is influenced by factors such as the size, design, location, material costs, customization details, labor rates, and possible service connections or site improvements required.
Are there specific building codes or zoning laws impacting barndominium construction?
Yes, specific building codes and zoning laws can significantly impact the construction of barndominiums, varying depending on the local regulations in each area.
How does the durability of a barndominium compare to a traditional home?
A barndominium, constructed with sturdy metal, tends to be more durable than traditional wood-framed homes, withstanding extreme weather conditions, termites, and fire better.
Recap




